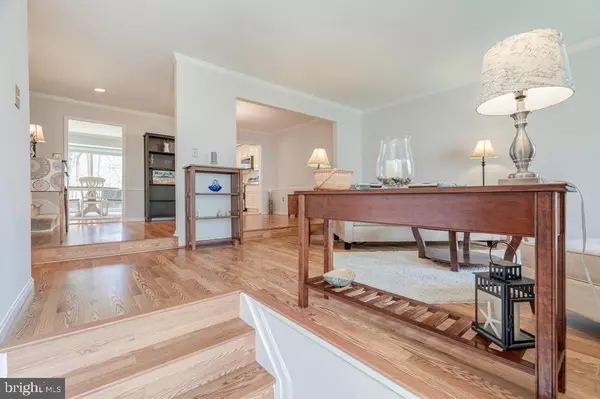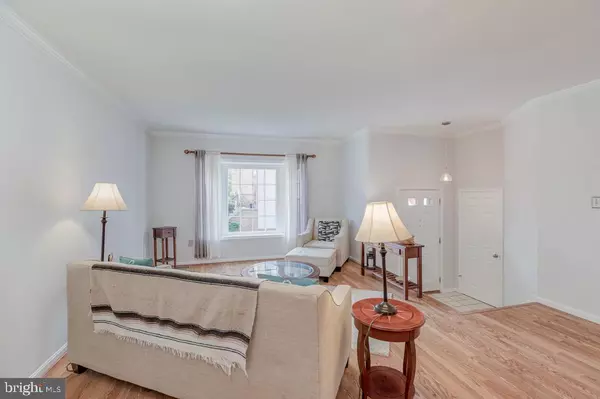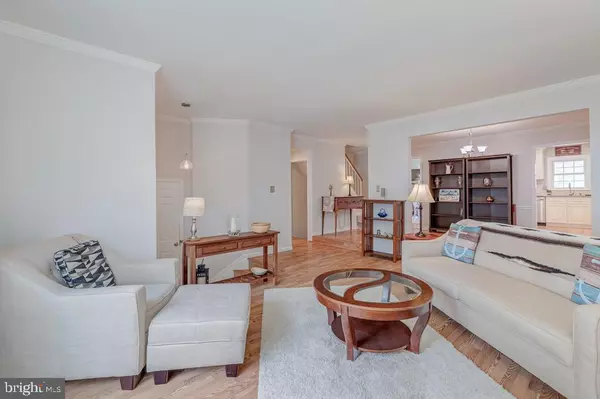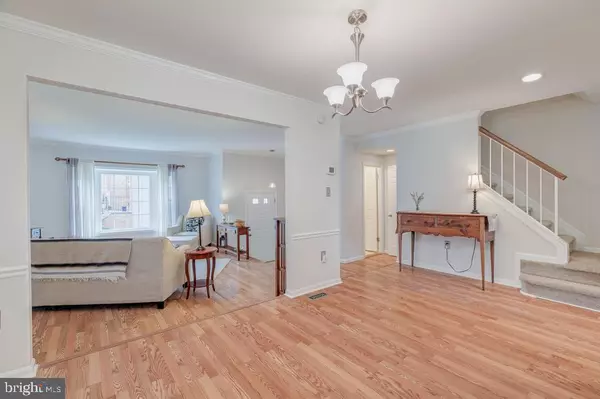$545,000
$529,950
2.8%For more information regarding the value of a property, please contact us for a free consultation.
4 Beds
4 Baths
2,737 SqFt
SOLD DATE : 05/28/2019
Key Details
Sold Price $545,000
Property Type Townhouse
Sub Type Interior Row/Townhouse
Listing Status Sold
Purchase Type For Sale
Square Footage 2,737 sqft
Price per Sqft $199
Subdivision Daventry
MLS Listing ID VAFX1052138
Sold Date 05/28/19
Style Colonial
Bedrooms 4
Full Baths 3
Half Baths 1
HOA Fees $108/mo
HOA Y/N Y
Abv Grd Liv Area 1,825
Originating Board BRIGHT
Year Built 1983
Annual Tax Amount $5,311
Tax Year 2018
Lot Size 1,700 Sqft
Acres 0.04
Property Description
Welcome to 6809 Wild Rose Court. This spectacular 4-bedroom brick-front Auburn model in sought-after Daventry backs to a lush wooded preserve and boasts over 2,600 square feet of open living space. Every aspect of this classy home has been thoughtfully designed and impeccably executed. Hardwood floors grace the entire main level. The exquisitely re-imagined kitchen features top of the line details and modern luxuries galore, such as cr me cabinets with under-lighting, travertine backsplash, granite counters, GE profile stainless steel appliances and upscale fixtures and hardware. A sliding glass door leads out to the to the oversized deck which is perfect for enjoying the picturesque natural surroundings. Other desirable touches include the tastefully remodeled baths, plush new carpet, Thompson Creek windows, and a unique terra cotta stamped concrete patio. Everything has been done and all you have to do is move in! Ideally located in the West Springfield High School district, the Fairfax County Parkway and I-95 are just minutes away.
Location
State VA
County Fairfax
Zoning 303
Rooms
Other Rooms Living Room, Dining Room, Primary Bedroom, Bedroom 2, Bedroom 3, Kitchen, Family Room, Primary Bathroom
Basement Full, Fully Finished, Walkout Level
Interior
Interior Features Breakfast Area, Carpet, Ceiling Fan(s), Crown Moldings, Floor Plan - Open, Formal/Separate Dining Room, Kitchen - Eat-In, Primary Bath(s), Recessed Lighting, Walk-in Closet(s), Wood Floors
Heating Forced Air
Cooling Central A/C, Ceiling Fan(s)
Flooring Hardwood, Carpet
Fireplaces Number 1
Equipment Built-In Microwave, Dishwasher, Disposal, Dryer, Icemaker, Refrigerator, Stove
Fireplace Y
Window Features Bay/Bow
Appliance Built-In Microwave, Dishwasher, Disposal, Dryer, Icemaker, Refrigerator, Stove
Heat Source Natural Gas
Exterior
Exterior Feature Deck(s), Patio(s)
Fence Rear
Amenities Available Common Grounds, Pool - Outdoor, Tennis Courts, Tot Lots/Playground
Waterfront N
Water Access N
View Trees/Woods
Accessibility None
Porch Deck(s), Patio(s)
Parking Type Parking Lot
Garage N
Building
Lot Description Backs - Parkland
Story 3+
Sewer Public Sewer
Water Public
Architectural Style Colonial
Level or Stories 3+
Additional Building Above Grade, Below Grade
New Construction N
Schools
Elementary Schools West Springfield
Middle Schools Irving
High Schools West Springfield
School District Fairfax County Public Schools
Others
HOA Fee Include Trash,Pool(s)
Senior Community No
Tax ID 0892 13 0033
Ownership Fee Simple
SqFt Source Assessor
Special Listing Condition Standard
Read Less Info
Want to know what your home might be worth? Contact us for a FREE valuation!

Our team is ready to help you sell your home for the highest possible price ASAP

Bought with Cynthia Schneider • Long & Foster Real Estate, Inc.

"My job is to find and attract mastery-based agents to the office, protect the culture, and make sure everyone is happy! "







