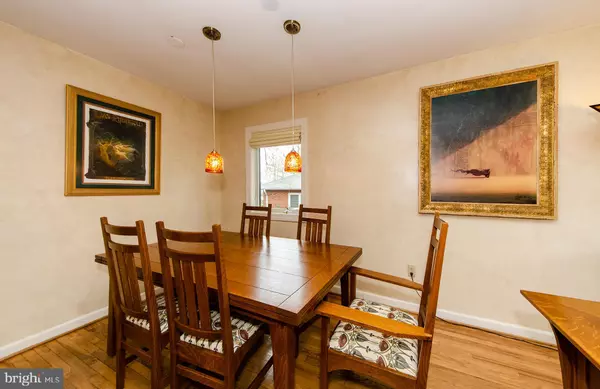$805,000
$779,900
3.2%For more information regarding the value of a property, please contact us for a free consultation.
3 Beds
2 Baths
2,400 SqFt
SOLD DATE : 05/24/2019
Key Details
Sold Price $805,000
Property Type Single Family Home
Sub Type Detached
Listing Status Sold
Purchase Type For Sale
Square Footage 2,400 sqft
Price per Sqft $335
Subdivision Tuckahoe Village
MLS Listing ID VAAR147006
Sold Date 05/24/19
Style Cottage
Bedrooms 3
Full Baths 2
HOA Y/N N
Abv Grd Liv Area 1,200
Originating Board BRIGHT
Year Built 1951
Annual Tax Amount $7,368
Tax Year 2018
Lot Size 8,347 Sqft
Acres 0.19
Property Description
Brimming with charm! *Charming Art Deco-inspired cottage nestled on a glorious 8,347 square foot garden lot in the Tuckahoe Village neighborhood *Approximately 2,400 updated square feet on two levels *Open concept Living room with glass block and cozy fireplace with adjoining dining room *Hardwood flooring *Arts & Crafts lighting from Old California Lantern Company *Remodeled granite/stainless gourmet kitchen with handcrafted Mission Oak cabinetry *Andersen replacement windows *Updated baths *Fantastic vaulted screen porch addition overlooking the picture postcard perfect landscaped back yard oasis *The fully finished lower level offers a rec room, gaming/media room with built-in bar, office or den and a convenient full bath *Back up generator*Magnificent, professionally designed gardens offer enchanting whimsy, meandering pathways, raised garden beds, custom river stone fire pit, multiple specimen trees, and lush perennial beds *Garden/storage shed *Stellar locale close to Westover, Lee-Harrison shopping, metro bus, easy commuting arteries and just over a mile to EFC Metro! (Walk score of 78) *Close proximity to Big Walnut Park and Chestnut Hills Park*An enchanting setting! Seller requests any offers be submitted by 1:00 pm, Tuesday, 4/16/19
Location
State VA
County Arlington
Zoning R-6
Rooms
Other Rooms Living Room, Dining Room, Primary Bedroom, Bedroom 2, Bedroom 3, Kitchen, Game Room, Family Room, Office, Bathroom 1, Bathroom 2, Screened Porch
Basement Connecting Stairway, Fully Finished, Improved, Interior Access, Sump Pump, Water Proofing System
Main Level Bedrooms 3
Interior
Interior Features Attic, Carpet, Ceiling Fan(s), Crown Moldings, Dining Area, Entry Level Bedroom, Recessed Lighting, Skylight(s), Wet/Dry Bar, Wood Floors, Floor Plan - Traditional
Hot Water Natural Gas
Heating Forced Air
Cooling Central A/C, Ceiling Fan(s)
Flooring Hardwood, Carpet, Ceramic Tile
Fireplaces Number 1
Fireplaces Type Mantel(s), Marble, Wood
Equipment Built-In Microwave, Dishwasher, Disposal, Dryer, Icemaker, Oven/Range - Gas, Refrigerator, Stainless Steel Appliances, Washer, Water Heater
Fireplace Y
Window Features Casement,Replacement,Double Pane,Skylights
Appliance Built-In Microwave, Dishwasher, Disposal, Dryer, Icemaker, Oven/Range - Gas, Refrigerator, Stainless Steel Appliances, Washer, Water Heater
Heat Source Natural Gas
Laundry Basement
Exterior
Exterior Feature Deck(s), Patio(s), Porch(es), Screened
Fence Wood
Water Access N
View Garden/Lawn
Accessibility None
Porch Deck(s), Patio(s), Porch(es), Screened
Garage N
Building
Lot Description Front Yard, Landscaping, Rear Yard
Story 2
Sewer Public Sewer
Water Public
Architectural Style Cottage
Level or Stories 2
Additional Building Above Grade, Below Grade
New Construction N
Schools
Elementary Schools Nottingham
Middle Schools Swanson
High Schools Yorktown
School District Arlington County Public Schools
Others
Senior Community No
Tax ID 10-011-002
Ownership Fee Simple
SqFt Source Assessor
Horse Property N
Special Listing Condition Standard
Read Less Info
Want to know what your home might be worth? Contact us for a FREE valuation!

Our team is ready to help you sell your home for the highest possible price ASAP

Bought with Samuel Wardle • William G. Buck & Assoc., Inc.
"My job is to find and attract mastery-based agents to the office, protect the culture, and make sure everyone is happy! "







