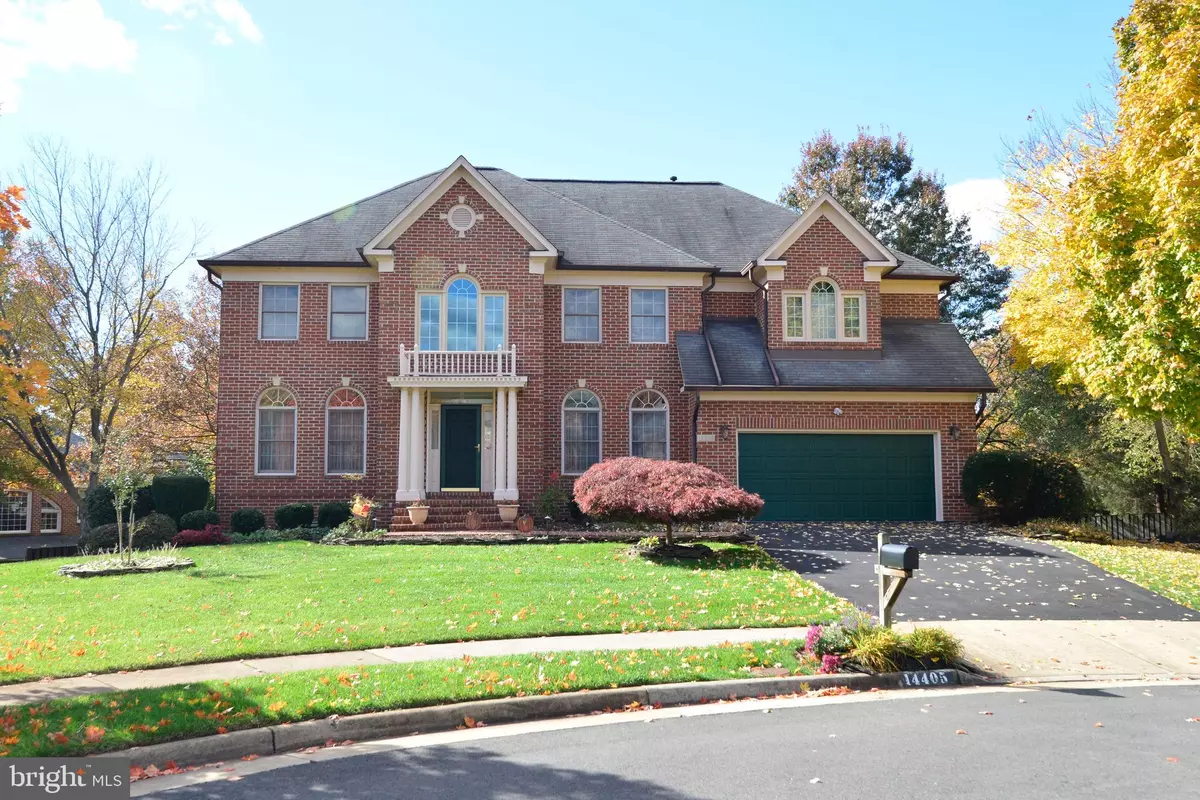$865,000
$865,000
For more information regarding the value of a property, please contact us for a free consultation.
5 Beds
5 Baths
5,937 SqFt
SOLD DATE : 05/24/2019
Key Details
Sold Price $865,000
Property Type Single Family Home
Sub Type Detached
Listing Status Sold
Purchase Type For Sale
Square Footage 5,937 sqft
Price per Sqft $145
Subdivision Virginia Chase
MLS Listing ID VAFX1050712
Sold Date 05/24/19
Style Colonial
Bedrooms 5
Full Baths 4
Half Baths 1
HOA Y/N N
Abv Grd Liv Area 4,059
Originating Board BRIGHT
Year Built 1994
Annual Tax Amount $7,616
Tax Year 2018
Lot Size 0.310 Acres
Acres 0.31
Property Description
Completely updated and ready for new owner! 4 Sided Brick home on Cul-de-Sac with 5 Bed/4.5 Bath - over 6000 SF home! All new windows, Dual HVAC Systems, Driveway, Paint throughout, flooring, master bathroom - dual shower heads, new vanities, soaking tub, All new lighting throughout, newer appliances, gourmet kitchen, roof 2009 with transferable 10 yr. warranty, radon system, sump pump, TWO STORY Stone fireplace!! Check out this spacious home before it's gone!
Location
State VA
County Fairfax
Zoning 130
Direction East
Rooms
Other Rooms Living Room, Dining Room, Primary Bedroom, Bedroom 2, Bedroom 3, Bedroom 4, Bedroom 5, Kitchen, Family Room, Foyer, Breakfast Room, Laundry, Office, Utility Room, Bathroom 1, Bathroom 2, Bathroom 3, Primary Bathroom, Half Bath
Basement Full
Interior
Heating Forced Air, Zoned
Cooling Ceiling Fan(s), Central A/C, Zoned
Flooring Carpet, Hardwood, Tile/Brick
Fireplaces Number 2
Fireplaces Type Stone, Wood, Gas/Propane
Heat Source Natural Gas
Laundry Main Floor
Exterior
Garage Garage - Front Entry
Garage Spaces 2.0
Waterfront N
Water Access N
Roof Type Shingle
Accessibility None
Parking Type Attached Garage
Attached Garage 2
Total Parking Spaces 2
Garage Y
Building
Lot Description Cul-de-sac, Front Yard, Landscaping, No Thru Street, Partly Wooded, Rear Yard, SideYard(s)
Story 3+
Sewer Public Sewer
Water Public
Architectural Style Colonial
Level or Stories 3+
Additional Building Above Grade, Below Grade
New Construction N
Schools
Elementary Schools London Towne
Middle Schools Stone
High Schools Westfield
School District Fairfax County Public Schools
Others
Senior Community No
Tax ID 0541 19 0005
Ownership Fee Simple
SqFt Source Estimated
Special Listing Condition Standard
Read Less Info
Want to know what your home might be worth? Contact us for a FREE valuation!

Our team is ready to help you sell your home for the highest possible price ASAP

Bought with Stacy Bond • EXP Realty, LLC

"My job is to find and attract mastery-based agents to the office, protect the culture, and make sure everyone is happy! "







