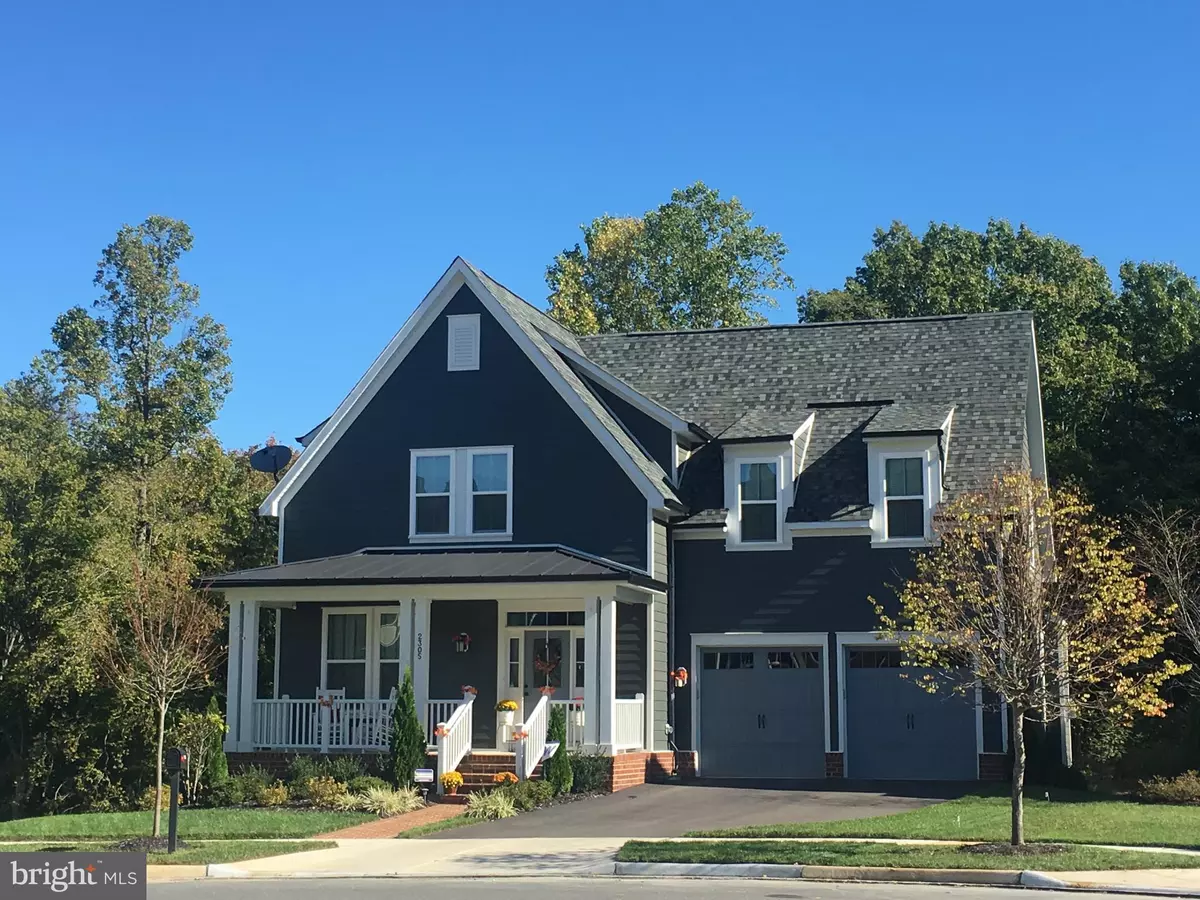$659,900
$659,900
For more information regarding the value of a property, please contact us for a free consultation.
4 Beds
4 Baths
4,144 SqFt
SOLD DATE : 05/20/2019
Key Details
Sold Price $659,900
Property Type Single Family Home
Sub Type Detached
Listing Status Sold
Purchase Type For Sale
Square Footage 4,144 sqft
Price per Sqft $159
Subdivision Potomac Shores
MLS Listing ID VAPW461266
Sold Date 05/20/19
Style Colonial
Bedrooms 4
Full Baths 3
Half Baths 1
HOA Fees $180/mo
HOA Y/N Y
Abv Grd Liv Area 3,212
Originating Board BRIGHT
Year Built 2015
Annual Tax Amount $7,092
Tax Year 2018
Lot Size 6,504 Sqft
Acres 0.15
Property Description
WELCOME HOME!!! LUXURY LIVING IN THE LARGEST HOME ON THE STREET! Sought after Berkley model backing to trees on a premier cul-de-sac lot. This enormous home features, HAND SCRAPPED HARDWOOD FLOORS throughout the main level, stairs, and upper hallway. GOURMET KITCHEN with RAISED PANEL CABINETS, premium GRANITE COUNTERS with CERAMIC BACKSPLASH. EXTRA LARGE BEDROOMS with WALK-IN CLOSETS. OVERSIZED OWNERS RETREAT with SPA LIKE BATH featuring a large soaking tub and walk-in shower w/ bench. UPGRADED CRAFTSMAN TRIM AND HARDWARE THROUGHOUT. Enjoy quiet evenings on your TREX DECK overlooking your PRIVATE BACKYARD or warm mornings on your large front porch. COME SEE THIS OPEN, LIGHT FILLED HOME BEFORE IT IS GONE!!!
Location
State VA
County Prince William
Zoning PMR
Rooms
Basement Full, Daylight, Full, Connecting Stairway, Heated, Improved, Partial, Partially Finished, Rear Entrance, Sump Pump, Walkout Level, Windows
Interior
Interior Features Breakfast Area, Carpet, Ceiling Fan(s), Combination Kitchen/Living, Family Room Off Kitchen, Floor Plan - Open, Floor Plan - Traditional, Formal/Separate Dining Room, Kitchen - Gourmet, Kitchen - Island, Kitchen - Table Space, Primary Bath(s), Recessed Lighting, Walk-in Closet(s), Upgraded Countertops, Window Treatments, Wood Floors
Hot Water Natural Gas
Heating Forced Air, Central, Ceiling, Heat Pump(s), Programmable Thermostat
Cooling Central A/C, Heat Pump(s), Programmable Thermostat, Zoned, Ceiling Fan(s), Attic Fan
Flooring Hardwood, Carpet, Wood
Fireplaces Number 1
Fireplaces Type Equipment, Fireplace - Glass Doors, Gas/Propane, Mantel(s)
Equipment Built-In Microwave, Built-In Range, Dishwasher, Disposal, Dryer, Exhaust Fan, Icemaker, Microwave, Oven/Range - Gas, Refrigerator, Washer, Water Heater, Water Dispenser, Water Heater - High-Efficiency
Furnishings No
Fireplace Y
Window Features Energy Efficient,Insulated,Low-E,Screens,Double Pane
Appliance Built-In Microwave, Built-In Range, Dishwasher, Disposal, Dryer, Exhaust Fan, Icemaker, Microwave, Oven/Range - Gas, Refrigerator, Washer, Water Heater, Water Dispenser, Water Heater - High-Efficiency
Heat Source Natural Gas
Laundry Upper Floor, Washer In Unit, Dryer In Unit
Exterior
Exterior Feature Deck(s), Porch(es)
Garage Built In, Garage - Front Entry, Garage Door Opener
Garage Spaces 2.0
Utilities Available Cable TV, Cable TV Available, Phone Connected
Amenities Available Club House, Common Grounds, Exercise Room, Fitness Center, Picnic Area, Pool - Outdoor, Recreational Center, Swimming Pool, Tot Lots/Playground
Waterfront N
Water Access N
View Garden/Lawn, Panoramic, Street, Trees/Woods
Roof Type Architectural Shingle,Asphalt,Metal
Street Surface Approved,Black Top,Paved
Accessibility None
Porch Deck(s), Porch(es)
Parking Type Driveway, Attached Garage, Off Street
Attached Garage 2
Total Parking Spaces 2
Garage Y
Building
Lot Description Backs to Trees, Cleared, Cul-de-sac, Landscaping, Partly Wooded, Private, Rear Yard, SideYard(s), Trees/Wooded
Story 3+
Foundation Concrete Perimeter, Permanent
Sewer Public Sewer
Water Public
Architectural Style Colonial
Level or Stories 3+
Additional Building Above Grade, Below Grade
Structure Type 9'+ Ceilings,Dry Wall,High
New Construction N
Schools
Elementary Schools Covington-Harper
Middle Schools Potomac
High Schools Potomac
School District Prince William County Public Schools
Others
HOA Fee Include Common Area Maintenance,Health Club,High Speed Internet,Management,Pool(s),Recreation Facility,Road Maintenance,Snow Removal,Trash
Senior Community No
Tax ID 8289-97-7721
Ownership Fee Simple
SqFt Source Assessor
Security Features Carbon Monoxide Detector(s),Smoke Detector
Acceptable Financing FHA, Conventional, Cash, VA, VHDA
Horse Property N
Listing Terms FHA, Conventional, Cash, VA, VHDA
Financing FHA,Conventional,Cash,VA,VHDA
Special Listing Condition Standard
Read Less Info
Want to know what your home might be worth? Contact us for a FREE valuation!

Our team is ready to help you sell your home for the highest possible price ASAP

Bought with Kimberly L Inge • CENTURY 21 New Millennium

"My job is to find and attract mastery-based agents to the office, protect the culture, and make sure everyone is happy! "







