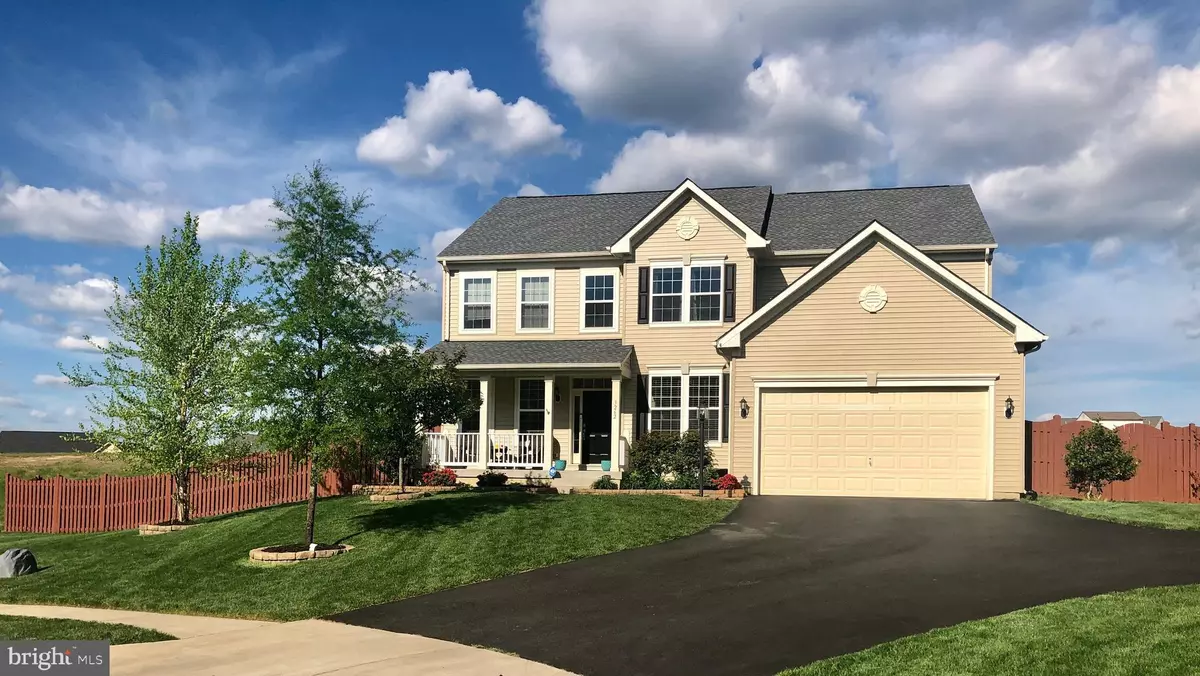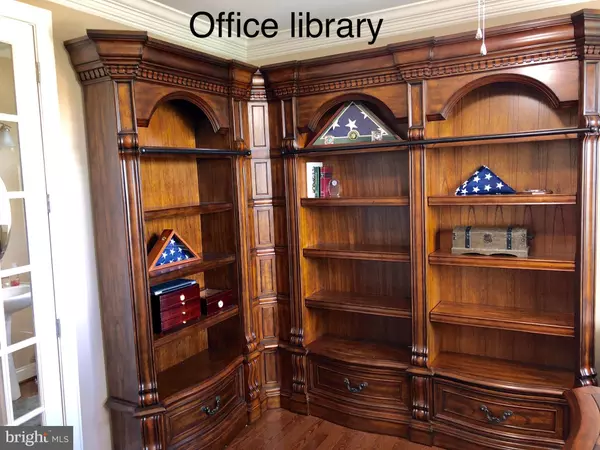$576,000
$585,000
1.5%For more information regarding the value of a property, please contact us for a free consultation.
5 Beds
4 Baths
5,024 SqFt
SOLD DATE : 05/17/2019
Key Details
Sold Price $576,000
Property Type Single Family Home
Sub Type Detached
Listing Status Sold
Purchase Type For Sale
Square Footage 5,024 sqft
Price per Sqft $114
Subdivision Stonewall Manor
MLS Listing ID VAPW465524
Sold Date 05/17/19
Style Colonial
Bedrooms 5
Full Baths 3
Half Baths 1
HOA Fees $88/mo
HOA Y/N Y
Abv Grd Liv Area 3,344
Originating Board BRIGHT
Year Built 2012
Annual Tax Amount $5,253
Tax Year 2018
Lot Size 0.543 Acres
Acres 0.54
Property Description
Beautiful home that is fully finished and move in ready with over 5000 square feet. Military friendly/DOD community. Minutes from multiple bases, I95, HOV, Potomac Mills, VRE, and Metro rail and located in cul de sac. The main level greets you with gleaming hardwood floors with an open floor plan. Gourmet kitchen and butler pantry with a large center granite island countertop with stainless steel appliances. Surround in-ceiling sound system on main level and basement. Main level office and morning room. The upper level features 4 bedrooms, including a huge master with separate sitting room with a fire place. The large master bath has separate shower and tub, dual vanities and Custom closet providing lots of space! All bathrooms have custom tile. Basement in-law suit with full wetbar and 42 cabinets, includes wine room, large gym, flex room, rec/media room with theater platform seating and a full bathroom. Great storage space for holiday decorations, etc. All main living areas with cable ready access. Large bedrooms with walk in closets. Front load washer/dryer. Smart home thermostat and doorbell. Amazing outdoor living with a large 6 privacy fence, lighted Trex porch and patio with fire pit, and outdoor Bose speakers. Oversized shed with ramp and workbench. Complete .54 acre in-ground Rain Bird sprinkler system. Community pool, parks, and walking trails.
Location
State VA
County Prince William
Zoning R4
Rooms
Basement Fully Finished, Rear Entrance, Sump Pump, Walkout Stairs
Interior
Heating Central, Energy Star Heating System, Heat Pump - Electric BackUp, Heat Pump(s), Programmable Thermostat
Cooling Ceiling Fan(s), Central A/C, Energy Star Cooling System, Solar Attic Fan
Fireplaces Number 2
Heat Source Electric, Natural Gas
Exterior
Parking Features Garage - Front Entry
Garage Spaces 2.0
Water Access N
Accessibility None
Attached Garage 2
Total Parking Spaces 2
Garage Y
Building
Story 3+
Sewer Public Sewer, Public Septic
Water Public
Architectural Style Colonial
Level or Stories 3+
Additional Building Above Grade, Below Grade
New Construction N
Schools
Elementary Schools Triangle
Middle Schools Graham Park
High Schools Potomac
School District Prince William County Public Schools
Others
Senior Community No
Tax ID 8288-23-9243
Ownership Fee Simple
SqFt Source Assessor
Special Listing Condition Standard
Read Less Info
Want to know what your home might be worth? Contact us for a FREE valuation!

Our team is ready to help you sell your home for the highest possible price ASAP

Bought with Ieshia N Leverette • Pearson Smith Realty, LLC
"My job is to find and attract mastery-based agents to the office, protect the culture, and make sure everyone is happy! "







