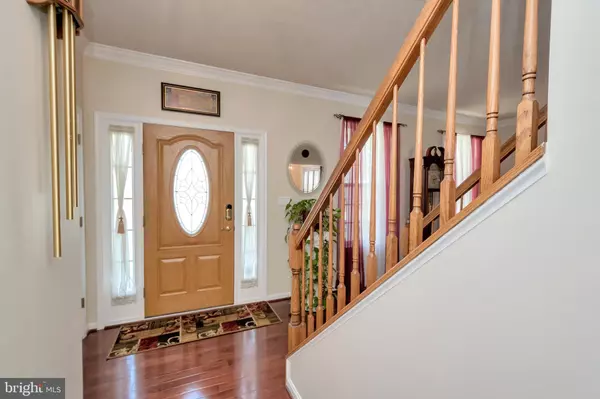$389,000
$389,111
For more information regarding the value of a property, please contact us for a free consultation.
5 Beds
4 Baths
3,079 SqFt
SOLD DATE : 05/14/2019
Key Details
Sold Price $389,000
Property Type Single Family Home
Sub Type Detached
Listing Status Sold
Purchase Type For Sale
Square Footage 3,079 sqft
Price per Sqft $126
Subdivision Cannon Ridge
MLS Listing ID VAST201918
Sold Date 05/14/19
Style Traditional
Bedrooms 5
Full Baths 3
Half Baths 1
HOA Fees $10/ann
HOA Y/N Y
Abv Grd Liv Area 2,402
Originating Board BRIGHT
Year Built 2003
Annual Tax Amount $3,372
Tax Year 2018
Lot Size 0.276 Acres
Acres 0.28
Property Description
BEAUTIFUL COLONIAL IS IMMACULATE AND TURN KEY READY! THIS IS A SPECIAL HOME--VISIT TODAY! This lovely Colonial is sure to impress the pickiest buyers. Lovingly cared for by the original owners, this home shows True Pride of Ownership. From the moment you walk up to the inviting front porch and then step inside, you'll notice the attention to detail and tasteful upgrades. Welcome Home to 14 Ashcroft Drive! **MAIN LEVEL: Beautiful hardwood flooring flows from the Foyer and Hallway into the Kitchen and Sunroom. The 9 ft. ceilings on this level give an open feel to the overall floor plan. The stunning Kitchen is beautifully finished with granite counters, handsome upgraded cabinetry, black Stainless Steel appliances (gas cooking), island, and even a desk/command center. Immediately adjacent to the Kitchen is the light, bright Sunroom/Breakfast Room with a Palladian window overlooking the landscaped backyard. A sliding glass door leads to the deck/s. The spacious Family Room with gas fireplace right off the Kitchen adds to the enjoyment of this entire area. Curl up for a quiet, cozy evening here. The Formal Living and Dining Rooms, with chair and crown moldings, are perfect for entertaining or holidays. Or use these 2 rooms as Flex Spaces to fit your needs. **UPPER LEVEL: Upstairs you'll find 4 Bedrooms, 2 full Baths, and a Laundry Room equipped with washer and dryer. The Master Bedroom is breathtaking, with its cathedral ceilings, custom paint, ceiling fan, and fabulous walk- in closet. The custom closet organizer conveys! An en-suite Master Bath, boasting granite counters, dual comfort- level sinks, a jetted soaking tub and separate shower, completes this retreat. **LOWER LEVEL: There's so much to love on the Lower Level! The 5th Bedroom (NTC) and Full Bath on this level give extra privacy for in laws or guests. A large Rec Room accommodates a pool table and more. The Theater Room is terrific for hosting movie night! Walk out to the beautiful backyard for more fun! A white vinyl fence corrals pets and little ones--no worries! **EXTERIOR: The delightful backyard is meant to enjoy! Two Decks connected by a cat-walk span the back of the house. Set up a BBQ and spend the afternoon with friends. Or sit for a quiet moment reflecting on the serene Koi pond. There is something for everyone here! **GARAGE: The over-sized garage is finished, with a side door leading to the outside. An extra- large driveway with parking pad will accommodate your vehicles. CONTACT A REALTOR TO VIEW THIS GORGEOUS HOME TODAY!
Location
State VA
County Stafford
Zoning R1
Rooms
Other Rooms Living Room, Dining Room, Primary Bedroom, Bedroom 2, Bedroom 3, Bedroom 4, Kitchen, Game Room, Family Room, Foyer, Breakfast Room, Other, Media Room, Bathroom 2, Bathroom 3, Bonus Room, Primary Bathroom
Basement Full, Fully Finished, Outside Entrance, Rear Entrance, Walkout Level
Interior
Interior Features Ceiling Fan(s), Chair Railings, Crown Moldings, Family Room Off Kitchen, Formal/Separate Dining Room, Kitchen - Island, Primary Bath(s), Upgraded Countertops, Walk-in Closet(s), Window Treatments, Wood Floors
Hot Water Natural Gas
Heating Forced Air, Heat Pump(s)
Cooling Central A/C
Fireplaces Number 1
Fireplaces Type Gas/Propane
Equipment Built-In Microwave, Dishwasher, Disposal, Exhaust Fan, Icemaker, Oven - Single, Refrigerator, Stainless Steel Appliances
Fireplace Y
Appliance Built-In Microwave, Dishwasher, Disposal, Exhaust Fan, Icemaker, Oven - Single, Refrigerator, Stainless Steel Appliances
Heat Source Natural Gas, Electric
Laundry Upper Floor
Exterior
Exterior Feature Deck(s), Porch(es)
Parking Features Additional Storage Area, Garage Door Opener, Oversized
Garage Spaces 2.0
Fence Rear, Vinyl
Water Access N
Accessibility None
Porch Deck(s), Porch(es)
Attached Garage 2
Total Parking Spaces 2
Garage Y
Building
Lot Description Corner, Front Yard, Landscaping, No Thru Street, Rear Yard, SideYard(s)
Story 3+
Sewer Public Sewer
Water Public
Architectural Style Traditional
Level or Stories 3+
Additional Building Above Grade, Below Grade
New Construction N
Schools
School District Stafford County Public Schools
Others
Senior Community No
Tax ID 55-P-1-A-27
Ownership Fee Simple
SqFt Source Estimated
Security Features Security System,Exterior Cameras
Acceptable Financing Cash, Conventional, FHA, VA
Listing Terms Cash, Conventional, FHA, VA
Financing Cash,Conventional,FHA,VA
Special Listing Condition Standard
Read Less Info
Want to know what your home might be worth? Contact us for a FREE valuation!

Our team is ready to help you sell your home for the highest possible price ASAP

Bought with Bonnie Ramey • Nest Realty Fredericksburg

"My job is to find and attract mastery-based agents to the office, protect the culture, and make sure everyone is happy! "







