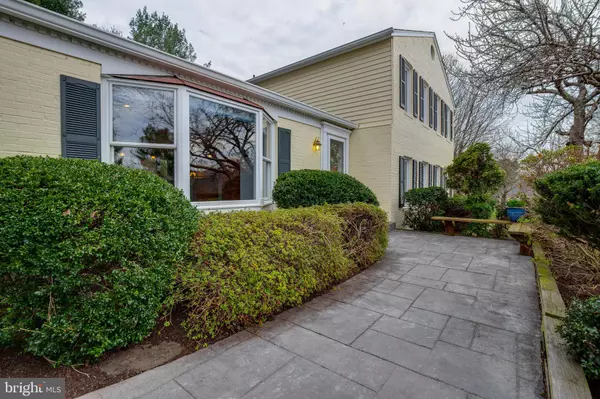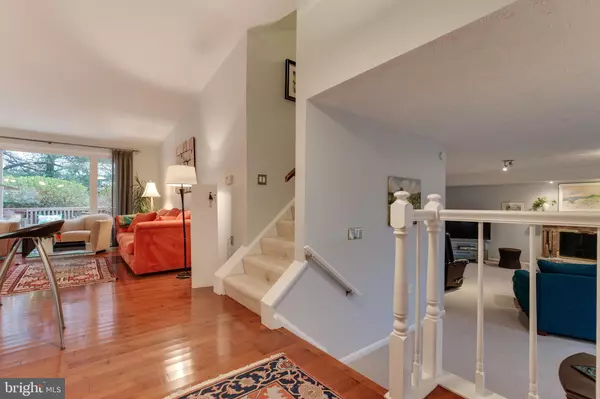$815,000
$825,000
1.2%For more information regarding the value of a property, please contact us for a free consultation.
4 Beds
3 Baths
2,256 SqFt
SOLD DATE : 05/10/2019
Key Details
Sold Price $815,000
Property Type Single Family Home
Sub Type Detached
Listing Status Sold
Purchase Type For Sale
Square Footage 2,256 sqft
Price per Sqft $361
Subdivision Hickory Creek
MLS Listing ID VAFX1048872
Sold Date 05/10/19
Style Split Level
Bedrooms 4
Full Baths 3
HOA Fees $20/ann
HOA Y/N Y
Abv Grd Liv Area 1,556
Originating Board BRIGHT
Year Built 1977
Annual Tax Amount $8,865
Tax Year 2019
Lot Size 0.470 Acres
Acres 0.47
Property Description
Featured in Signature Kitchen magazine, this beautifully remodeled home with a sunny, open, versatile main floor, is in an ideal location on a quiet cul de sac close to Great Falls Center and all it has to offer. The wonderful kitchen was designed for people who love cooking and entertaining, with it's unique beauty and functionality. The focal point is the back splash of Italian mosaic tile with gold and copper highlights. The stove is a special electric AGA with 5 burners, two ovens and a broiler.The kitchen has two full size sinks, one on each island, and a raised glass drink bar. Come discover the other custom features of the kitchen.Also on the main level is a delightful three season screened porch. Upstairs the over sized master suite includes a master bath with beautiful mosaic tile and a soaking tub.The office/ 4th bedroom is in the lower level along with a full bath, large FR and laundry room. This half acre oasis has mature azaleas, rhododendron and a gorgeous cherry tree, ready to bloom. Enjoy all of the natural beauty from the sunroom onto the deck with hot tub (color changing lights !!) and the patio. Truly this home is unique and special and not to be missed.
Location
State VA
County Fairfax
Zoning 110
Rooms
Basement Partial
Interior
Interior Features Breakfast Area, Built-Ins, Carpet, Ceiling Fan(s), Crown Moldings, Floor Plan - Open, Kitchen - Gourmet, Kitchen - Island, Primary Bath(s), Recessed Lighting, Skylight(s), Stall Shower, Upgraded Countertops, WhirlPool/HotTub, Window Treatments, Wood Floors
Hot Water Natural Gas
Heating Forced Air
Cooling Central A/C
Flooring Hardwood, Carpet, Ceramic Tile
Fireplaces Number 1
Fireplaces Type Brick
Equipment Built-In Microwave, Dishwasher, Disposal, Dryer, Exhaust Fan, Extra Refrigerator/Freezer, Humidifier, Six Burner Stove, Refrigerator, Stove, Washer, Water Heater, Microwave, Oven - Double, Range Hood
Fireplace Y
Window Features Bay/Bow,Double Pane,Screens,Skylights
Appliance Built-In Microwave, Dishwasher, Disposal, Dryer, Exhaust Fan, Extra Refrigerator/Freezer, Humidifier, Six Burner Stove, Refrigerator, Stove, Washer, Water Heater, Microwave, Oven - Double, Range Hood
Heat Source Natural Gas
Laundry Lower Floor
Exterior
Parking Features Garage - Front Entry, Garage Door Opener, Oversized
Garage Spaces 6.0
Fence Partially, Split Rail
Water Access N
View Garden/Lawn, Trees/Woods
Accessibility None
Attached Garage 2
Total Parking Spaces 6
Garage Y
Building
Lot Description Corner, Cul-de-sac, Not In Development, No Thru Street, Partly Wooded, Rear Yard
Story 3+
Sewer On Site Septic
Water Public
Architectural Style Split Level
Level or Stories 3+
Additional Building Above Grade, Below Grade
Structure Type Cathedral Ceilings
New Construction N
Schools
Elementary Schools Great Falls
Middle Schools Cooper
High Schools Langley
School District Fairfax County Public Schools
Others
Senior Community No
Tax ID 0122 11 0061
Ownership Fee Simple
SqFt Source Assessor
Security Features Monitored,Motion Detectors,Smoke Detector,Security System
Special Listing Condition Standard
Read Less Info
Want to know what your home might be worth? Contact us for a FREE valuation!

Our team is ready to help you sell your home for the highest possible price ASAP

Bought with Bic N DeCaro • Westgate Realty Group, Inc.
"My job is to find and attract mastery-based agents to the office, protect the culture, and make sure everyone is happy! "







