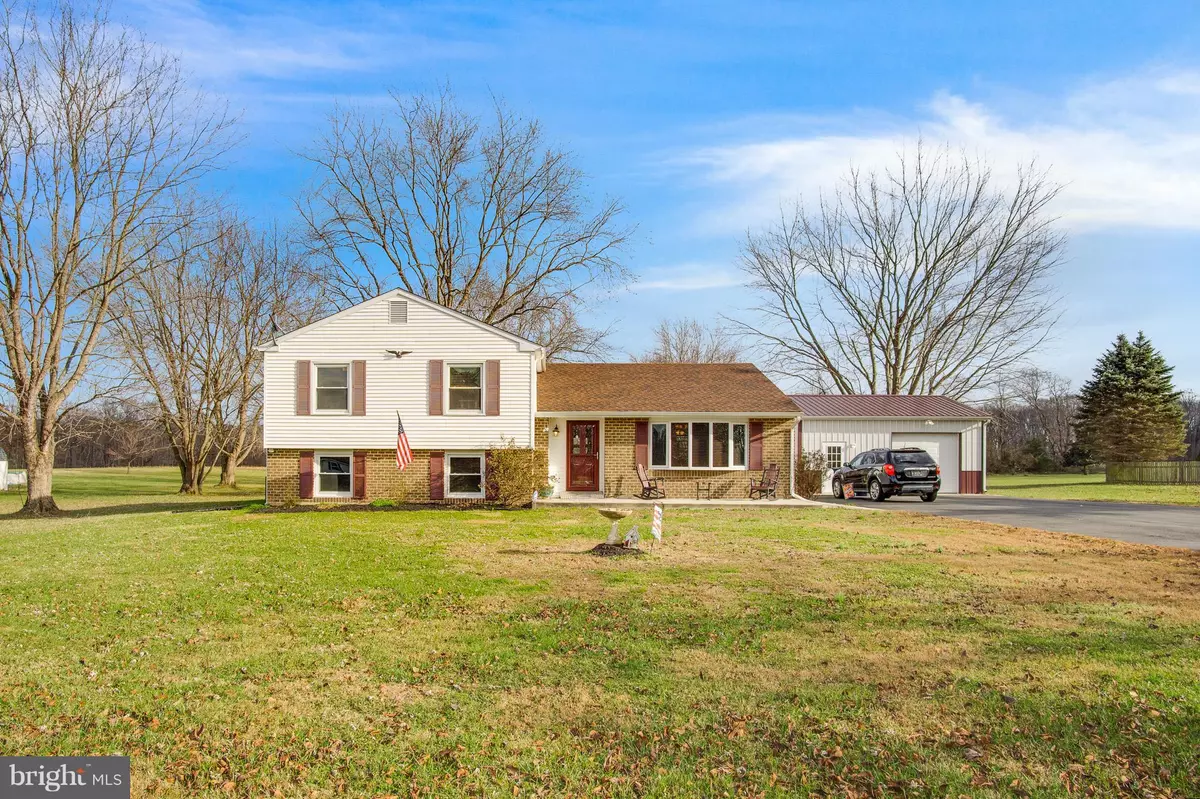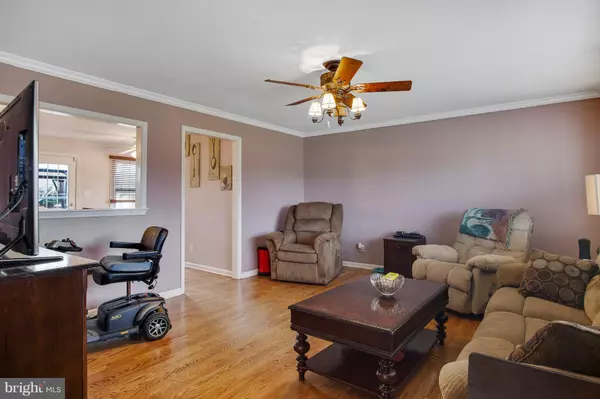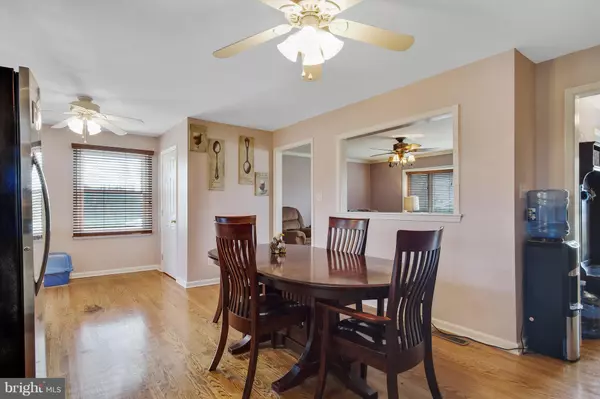$305,000
$299,000
2.0%For more information regarding the value of a property, please contact us for a free consultation.
3 Beds
2 Baths
2,835 SqFt
SOLD DATE : 05/06/2019
Key Details
Sold Price $305,000
Property Type Single Family Home
Sub Type Detached
Listing Status Sold
Purchase Type For Sale
Square Footage 2,835 sqft
Price per Sqft $107
Subdivision Blackbird Landing
MLS Listing ID DENC316054
Sold Date 05/06/19
Style Other
Bedrooms 3
Full Baths 1
Half Baths 1
HOA Y/N N
Abv Grd Liv Area 2,125
Originating Board BRIGHT
Year Built 1978
Annual Tax Amount $1,773
Tax Year 2017
Lot Size 2.060 Acres
Acres 2.06
Property Description
Beautiful renovated home on Blackbird Landing Rd.! Embrace this tan brick/white siding 3 BRs/1.5 bath split-level nestled on over 2 acres in quiet countryside of Townsend. In 2014 this home was renovated and now touts almost everything new and modern! New drywall, new plumbing, new electric, new heater/AC, new hot water heater with water conditioning, new roof, new windows, new deck and new features and amenities inside and out! Also, every room has blinds and ceiling fans. Open front porch beckons all to grab coffee, relax and listen to nature, enjoying the serene surround. LR has soft periwinkle paint with lovely 5-window bay and hardwood floors. White crown molding and baseboards stand out against contrasting paint. Lovely, yet laid-back appeal! DD closet offers ample space for coats, hats, and gloves. Open pass-thru window to kitchen opens up area as well as connects the 2 rooms with conversation. Hardwoods continue in kitchen, where one can appreciate stunning SS refrigerator/freezer and double oven/confection oven, and no-stain dramatic black/cream quartz countertops with bullnose finish. Cream cabinets blend beautifully and feature not only self-closing drawers, but also convenient pull-out spice rack! No more searching endlessly for that one spice! Morning room sits adjacent to kitchen where windows allow for splashes of natural light. Kitchen gets its cue from LR featuring same shade of paint. Steps lead down to carpeted FR with ledge lining back wall, this room features space that is approachable and comfortable. Just beyond is room where 2 work benches reside, perfect for the handyman or hobbyist! Additionally, this level has laundry room with big alcove and unfinished room for storage. Upper level has full bath with angled ceramic tile floor, cream cabinet with dual sink and handsome brushed-bronze wrought-iron hardware. All 3 BRs are newly carpeted and feature cocoa-color paint and DD closets, lots of space for wardrobes! Appreciate nice-size deck with gazebo covering above and 8-person jacuzzi with lovely patio adjacent. Outdoor area is sure to be a crowd pleaser! Fenced-in yard with additional acreage beyond, and yard backs to trees and farmland. Tranquil! 2 sheds offer plenty of storage, yet there is also bonus detached 20 x 24 oversize 2-car garage with its own electric and fuse box (2014)! New driveway (2017). Just mins. from Blackbird Creek Preserve and 2 miles from DuPont Pwy. Peaceful piece of property with almost everything new!
Location
State DE
County New Castle
Area South Of The Canal (30907)
Zoning NC40
Rooms
Other Rooms Living Room, Kitchen, Family Room, Laundry
Basement Full
Interior
Interior Features Attic/House Fan, Butlers Pantry, Ceiling Fan(s)
Hot Water Electric
Heating Forced Air, Programmable Thermostat
Cooling Central A/C
Flooring Fully Carpeted, Wood
Equipment Built-In Microwave, Dishwasher, Oven - Double, Refrigerator
Fireplace N
Window Features Bay/Bow,Energy Efficient
Appliance Built-In Microwave, Dishwasher, Oven - Double, Refrigerator
Heat Source Oil
Laundry Basement
Exterior
Exterior Feature Deck(s), Patio(s)
Parking Features Oversized
Garage Spaces 5.0
Utilities Available Cable TV
Water Access N
Roof Type Pitched,Shingle
Accessibility Mobility Improvements
Porch Deck(s), Patio(s)
Total Parking Spaces 5
Garage Y
Building
Lot Description Front Yard, Level, Rear Yard, SideYard(s)
Story 1.5
Sewer On Site Septic
Water Well
Architectural Style Other
Level or Stories 1.5
Additional Building Above Grade, Below Grade
New Construction N
Schools
High Schools Appoquinimink
School District Appoquinimink
Others
Senior Community No
Tax ID 15-007.00-034
Ownership Fee Simple
SqFt Source Estimated
Special Listing Condition Standard
Read Less Info
Want to know what your home might be worth? Contact us for a FREE valuation!

Our team is ready to help you sell your home for the highest possible price ASAP

Bought with Stephen J Mottola • Long & Foster Real Estate, Inc.
"My job is to find and attract mastery-based agents to the office, protect the culture, and make sure everyone is happy! "







