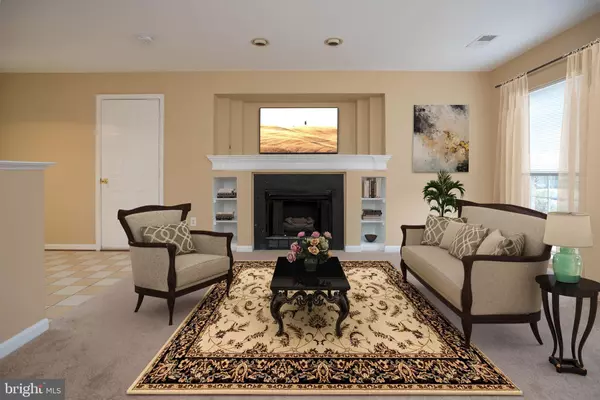$310,000
$300,000
3.3%For more information regarding the value of a property, please contact us for a free consultation.
3 Beds
2 Baths
1,500 SqFt
SOLD DATE : 05/03/2019
Key Details
Sold Price $310,000
Property Type Single Family Home
Sub Type Detached
Listing Status Sold
Purchase Type For Sale
Square Footage 1,500 sqft
Price per Sqft $206
Subdivision Wayside Village
MLS Listing ID VAPW463184
Sold Date 05/03/19
Style Colonial
Bedrooms 3
Full Baths 2
HOA Fees $107/mo
HOA Y/N Y
Abv Grd Liv Area 1,500
Originating Board BRIGHT
Year Built 1998
Annual Tax Amount $3,652
Tax Year 2018
Lot Size 5,040 Sqft
Acres 0.12
Property Description
Beautifully updated 3 bedroom Colonial in the lovely Wayside Village neighborhood. Over $45,000 in recent upgrades! Newly renovated eat-in Kitchen (2019) features new cabinets, new counters and new stainless steel dishwasher. Huge Family room off kitchen with built-in entertainment center and gas fireplace. Formal living and dining room with elegant crown molding and shadow boxes. Oversized TREX deck is the perfect place to entertain and grill in the summer. Huge Master with cathedral ceilings, walk-in closet and private bath. Spacious secondary bedrooms and additional full bath on upper level. Rear yard is fully fenced with low maintenance vinyl fencing. Freshly painted and new carpet throughout. 2 car garage with new garage doors and new remotes in 2019. New exterior lighting. New HVAC and heat pumps in 2018! Walk to shops and restaurants. Bus stop at the front door for schools, local bus service and Commuter bus service to the Pentagon. Route 123 commuter lot under 0.5 miles. Close to 95/Jeff Davis Hwy/123. Tons of community amenities including pools, tennis courts, playgrounds, walking paths, and club house. Welcome Home!
Location
State VA
County Prince William
Zoning R16
Rooms
Other Rooms Living Room, Dining Room, Primary Bedroom, Bedroom 2, Bedroom 3, Kitchen, Family Room, Foyer, Breakfast Room, Bathroom 2, Primary Bathroom
Interior
Interior Features Carpet, Pantry, Breakfast Area, Ceiling Fan(s), Crown Moldings, Dining Area, Family Room Off Kitchen, Formal/Separate Dining Room, Kitchen - Eat-In, Kitchen - Table Space, Primary Bath(s), Walk-in Closet(s), Recessed Lighting, Stall Shower, Upgraded Countertops
Hot Water Natural Gas
Heating Central, Heat Pump(s)
Cooling Central A/C, Ceiling Fan(s)
Flooring Carpet, Ceramic Tile
Fireplaces Number 1
Fireplaces Type Mantel(s), Gas/Propane
Equipment Dishwasher, Disposal, Oven/Range - Gas
Fireplace Y
Appliance Dishwasher, Disposal, Oven/Range - Gas
Heat Source Natural Gas
Exterior
Exterior Feature Deck(s)
Garage Other
Garage Spaces 2.0
Fence Picket, Rear, Vinyl
Amenities Available Tennis Courts, Tot Lots/Playground, Jog/Walk Path, Club House, Swimming Pool, Common Grounds, Community Center, Party Room
Waterfront N
Water Access N
Accessibility None
Porch Deck(s)
Parking Type Driveway, Attached Garage
Attached Garage 2
Total Parking Spaces 2
Garage Y
Building
Lot Description Landscaping
Story 2
Sewer Public Sewer
Water Public
Architectural Style Colonial
Level or Stories 2
Additional Building Above Grade, Below Grade
Structure Type Dry Wall,Cathedral Ceilings,9'+ Ceilings
New Construction N
Schools
Elementary Schools Swans Creek
Middle Schools Potomac
High Schools Potomac
School District Prince William County Public Schools
Others
HOA Fee Include Trash,Snow Removal,Management,Pool(s),Common Area Maintenance,Reserve Funds
Senior Community No
Tax ID 8289-35-4030
Ownership Fee Simple
SqFt Source Estimated
Special Listing Condition Standard
Read Less Info
Want to know what your home might be worth? Contact us for a FREE valuation!

Our team is ready to help you sell your home for the highest possible price ASAP

Bought with Jennifer K Dorn • Berkshire Hathaway HomeServices PenFed Realty

"My job is to find and attract mastery-based agents to the office, protect the culture, and make sure everyone is happy! "







