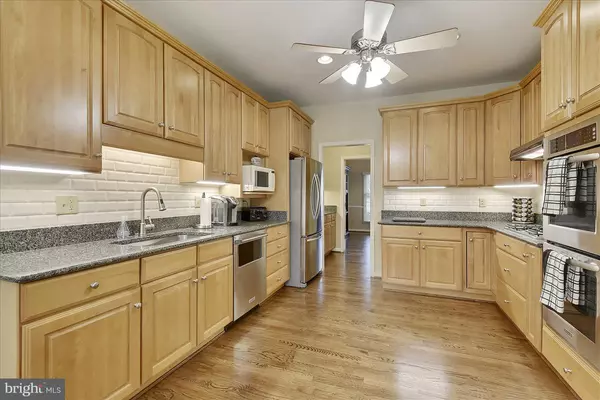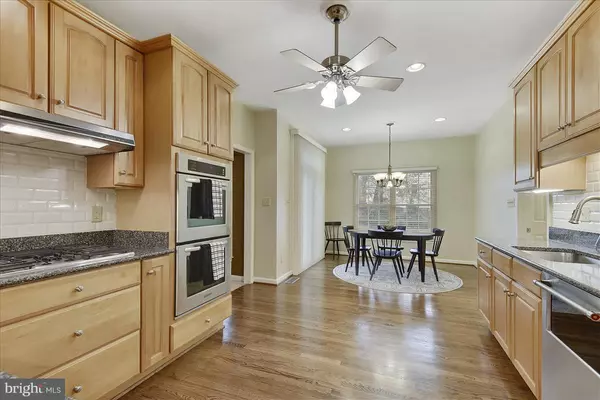$935,000
$965,000
3.1%For more information regarding the value of a property, please contact us for a free consultation.
5 Beds
4 Baths
2,967 SqFt
SOLD DATE : 04/25/2019
Key Details
Sold Price $935,000
Property Type Single Family Home
Sub Type Detached
Listing Status Sold
Purchase Type For Sale
Square Footage 2,967 sqft
Price per Sqft $315
Subdivision None Available
MLS Listing ID VAFX636244
Sold Date 04/25/19
Style Colonial
Bedrooms 5
Full Baths 3
Half Baths 1
HOA Y/N N
Abv Grd Liv Area 2,967
Originating Board BRIGHT
Year Built 2001
Annual Tax Amount $9,397
Tax Year 2019
Lot Size 0.514 Acres
Acres 0.51
Lot Dimensions 0.51a
Property Description
OPEN HOUSE 3/172019 2-4 p.m. STREET VIEW IS NOT ACCURATE ON GOOGLE. New homes surround property. Excellent condition. Turn-key ready. Quality craftsmanship. Custom-built home on private .5 acres. Not a shared driveway. Four to five bedrooms and 3 baths on Upper Level. Gutted and renovated Half-Bath on Main Level . Main and Upper Levels are 2,894 sq. feet. Lower level is 1,000 square feet. Professionally landscaped yard. Shed with electricity. Hardwwood floors, 9 foot ceilings, all interior and exterior front door and shutters just professionally painted. Main Level den/guest bedroom, family room with built-ins, gas fireplace. Spacious master bedroom, tray ceilings, walk-in closets. Three beautiful bathrooms on Upper Level including master. Whole house generator and sprinkler system. Lower Level plumbed for bath and studded out ready for drywall. Spacious two-car garage plus room for 4-5 cars in driveway. Driveway paved and bricked. Also a brick patio in rear of home. SCHEDULE SHOWINGS ON LINE--OWNER HAS TWO FRIENDLY DOGS.
Location
State VA
County Fairfax
Zoning 130
Rooms
Other Rooms Living Room, Dining Room, Kitchen, Family Room, Basement, Foyer, Breakfast Room, Study, Laundry, Attic
Basement Full, Connecting Stairway, Daylight, Full, Windows, Space For Rooms, Rough Bath Plumb, Rear Entrance, Partially Finished
Interior
Interior Features Attic, Breakfast Area, Built-Ins, Butlers Pantry, Carpet, Ceiling Fan(s), Chair Railings, Crown Moldings, Dining Area, Family Room Off Kitchen, Floor Plan - Traditional, Kitchen - Gourmet, Primary Bath(s), Kitchen - Table Space, Pantry, Recessed Lighting, Walk-in Closet(s), Upgraded Countertops, Window Treatments, Formal/Separate Dining Room, Sprinkler System, Stall Shower
Hot Water Natural Gas
Heating Forced Air, Zoned
Cooling Central A/C, Zoned
Flooring Hardwood, Carpet
Fireplaces Number 1
Fireplaces Type Brick, Gas/Propane, Mantel(s), Screen
Equipment Dryer, Dishwasher, Exhaust Fan, Extra Refrigerator/Freezer, Icemaker, Refrigerator, Humidifier, Oven - Wall, Stainless Steel Appliances, Water Heater, Cooktop, Dryer - Front Loading, Microwave, Oven - Self Cleaning, Disposal, Oven - Double, Range Hood, Washer
Furnishings No
Fireplace Y
Window Features Double Pane
Appliance Dryer, Dishwasher, Exhaust Fan, Extra Refrigerator/Freezer, Icemaker, Refrigerator, Humidifier, Oven - Wall, Stainless Steel Appliances, Water Heater, Cooktop, Dryer - Front Loading, Microwave, Oven - Self Cleaning, Disposal, Oven - Double, Range Hood, Washer
Heat Source Natural Gas
Laundry Has Laundry, Dryer In Unit, Washer In Unit
Exterior
Exterior Feature Patio(s)
Garage Garage - Side Entry, Garage Door Opener, Oversized
Garage Spaces 6.0
Fence Board, Rear, Privacy, Wood
Utilities Available Electric Available, Natural Gas Available
Amenities Available None
Waterfront N
Water Access N
Accessibility None
Porch Patio(s)
Parking Type Attached Garage, Driveway
Attached Garage 2
Total Parking Spaces 6
Garage Y
Building
Lot Description Cleared, Level, SideYard(s), Rear Yard, Private, Landscaping, Front Yard, No Thru Street
Story 3+
Sewer Public Septic, Public Sewer
Water Public
Architectural Style Colonial
Level or Stories 3+
Additional Building Above Grade, Below Grade
Structure Type 9'+ Ceilings,Tray Ceilings
New Construction N
Schools
Elementary Schools Stratford Landing
Middle Schools Sandburg
High Schools West Potomac
School District Fairfax County Public Schools
Others
HOA Fee Include None
Senior Community No
Tax ID 1024 01 0041
Ownership Fee Simple
SqFt Source Estimated
Security Features Security System,Smoke Detector
Horse Property N
Special Listing Condition Standard
Read Less Info
Want to know what your home might be worth? Contact us for a FREE valuation!

Our team is ready to help you sell your home for the highest possible price ASAP

Bought with Gina A Lee • TTR Sotheby's International Realty

"My job is to find and attract mastery-based agents to the office, protect the culture, and make sure everyone is happy! "







