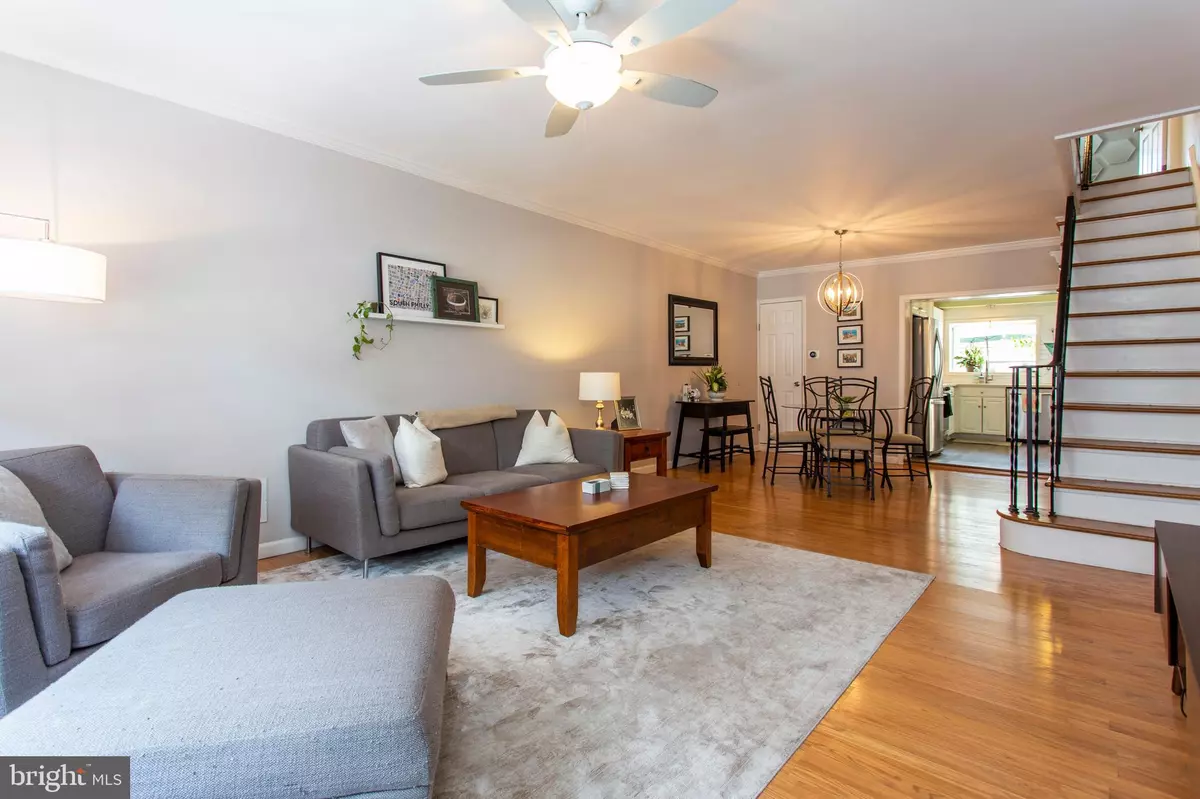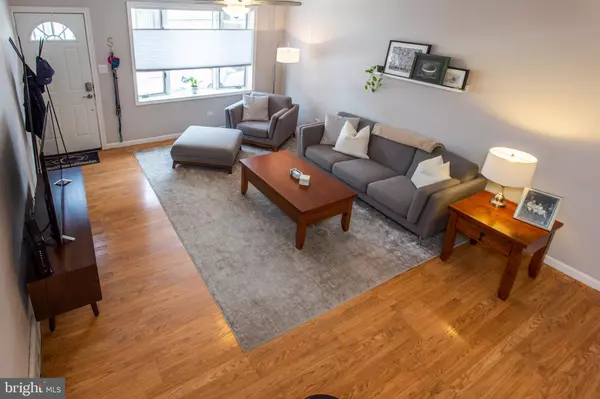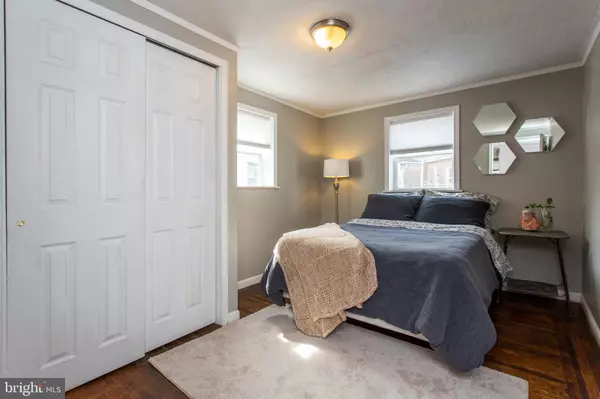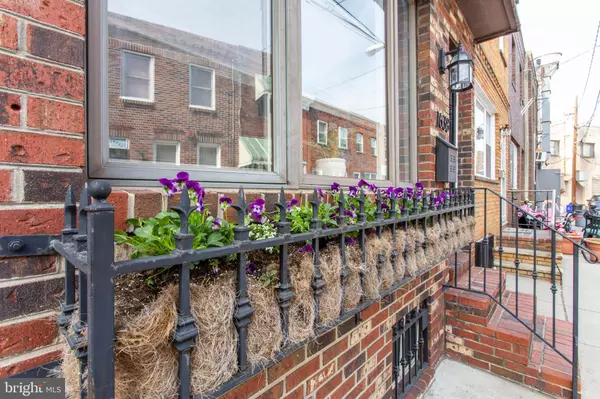$385,000
$380,000
1.3%For more information regarding the value of a property, please contact us for a free consultation.
3 Beds
2 Baths
1,074 SqFt
SOLD DATE : 04/29/2019
Key Details
Sold Price $385,000
Property Type Townhouse
Sub Type Interior Row/Townhouse
Listing Status Sold
Purchase Type For Sale
Square Footage 1,074 sqft
Price per Sqft $358
Subdivision East Passyunk Crossing
MLS Listing ID PAPH728806
Sold Date 04/29/19
Style Contemporary
Bedrooms 3
Full Baths 1
Half Baths 1
HOA Y/N N
Abv Grd Liv Area 1,074
Originating Board BRIGHT
Year Built 1925
Annual Tax Amount $5,167
Tax Year 2019
Lot Size 804 Sqft
Acres 0.02
Lot Dimensions 15.00 x 53.58
Property Description
Welcome to this beautifully appointed home just a few steps from East Passyunk Ave! Located on the quietest of cul-de-sac streets, the location offers the perfect combination of being near the action of Passyunk Square with the promise of a nearly private street. Hardwood floors throughout, modern granite and stainless steel kitchen, and a large backyard perfect for entertaining! Central heating and AC, a full basement for storage and living, big master bedroom suite and two guest bedrooms make this a perfect fit for any lifestyle! Now the best part- literally less than a 10 minute walk to all of these great places- Cantina, Barcelona, Plenty, Birra, Le Virtu, Izumi, Bing Bing Dim Sum, Rival Brothers Coffee, Black & Brew, Manatawny Still Works, ITV, Sweat Fitness, Palo Santo for yoga, and much more. A lovely perfectly maintained home in what many consider the coolest neighborhood in the city!
Location
State PA
County Philadelphia
Area 19148 (19148)
Zoning CMX2
Rooms
Other Rooms Living Room, Dining Room, Bedroom 2, Bedroom 3, Kitchen, Family Room, Basement, Bedroom 1, Laundry, Bathroom 1, Half Bath
Basement Partially Finished
Interior
Interior Features Kitchen - Eat-In
Hot Water Natural Gas
Heating Forced Air
Cooling Central A/C
Flooring Wood, Ceramic Tile
Equipment Built-In Microwave, Refrigerator, Oven/Range - Gas, Dishwasher
Fireplace N
Appliance Built-In Microwave, Refrigerator, Oven/Range - Gas, Dishwasher
Heat Source Natural Gas
Laundry Basement
Exterior
Exterior Feature Patio(s)
Water Access N
Accessibility None
Porch Patio(s)
Garage N
Building
Story 2
Foundation Stone
Sewer Public Sewer
Water Public
Architectural Style Contemporary
Level or Stories 2
Additional Building Above Grade, Below Grade
New Construction N
Schools
School District The School District Of Philadelphia
Others
Senior Community No
Tax ID 394582200
Ownership Fee Simple
SqFt Source Estimated
Acceptable Financing Cash, Conventional, FHA, VA
Listing Terms Cash, Conventional, FHA, VA
Financing Cash,Conventional,FHA,VA
Special Listing Condition Standard
Read Less Info
Want to know what your home might be worth? Contact us for a FREE valuation!

Our team is ready to help you sell your home for the highest possible price ASAP

Bought with Michael Garden • Space & Company
"My job is to find and attract mastery-based agents to the office, protect the culture, and make sure everyone is happy! "







