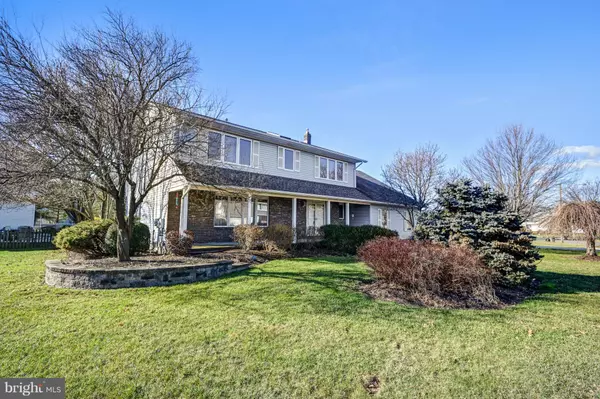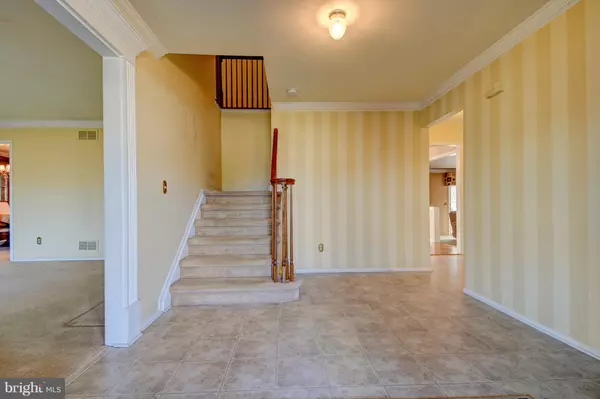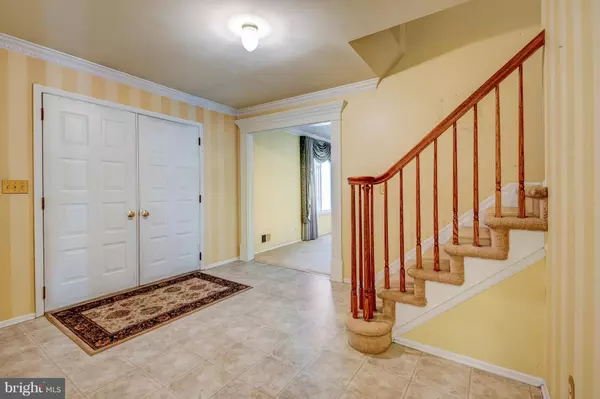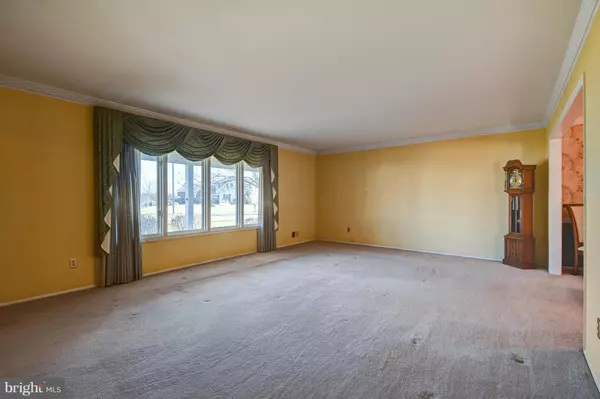$435,000
$425,000
2.4%For more information regarding the value of a property, please contact us for a free consultation.
5 Beds
3 Baths
3,817 SqFt
SOLD DATE : 04/26/2019
Key Details
Sold Price $435,000
Property Type Single Family Home
Sub Type Detached
Listing Status Sold
Purchase Type For Sale
Square Footage 3,817 sqft
Price per Sqft $113
Subdivision Golden Crest
MLS Listing ID NJME203900
Sold Date 04/26/19
Style Colonial
Bedrooms 5
Full Baths 2
Half Baths 1
HOA Y/N N
Abv Grd Liv Area 2,907
Originating Board BRIGHT
Year Built 1991
Annual Tax Amount $12,967
Tax Year 2018
Lot Size 1.092 Acres
Acres 1.09
Lot Dimensions 253 X 188
Property Description
The life of the party Gather around the elongated kitchen island to serve the buffet for the crowd. This the heart of the kitchen with the diagonally installed cherry teak hardwoods and upgraded cabinets, even the hidden away washer/ dryer that no-one will guess is there. The place you want to be with family and friends unless you decide to spill over to the family room, or onto the Trex deck or gather around the inground pool with some wine and cheese. Of course, this may be the day of the big game. So, move the party to the basement and enjoy the built-in bar, yes, there is a kegger. No need to run back up the stairs, there is a full bath down here. Lots of space to have the best parties ever! Another fully finished room can be your exercise room, craft room or play room, just shut the door and don t worry about the toys on the floor. Off to the back of the basement is the separate utility area with enough space for the workshop, if you're so inclined. Oh, yes there is the rest of the house! A large formal dining room and oversized living room. A custom hardscape walkway leads you into the home. The second level presents four nicely sized bedrooms and the master on-suite. This home has it all, close to the hi-ways, the bi-ways, shopping and nearby local restaurants. Yet, the home is seductively and quietly tucked away from the business of the thriving community.You're going to love this place!Home is being sold as-is. All inspections and certifications are the responsibility of the buyer.
Location
State NJ
County Mercer
Area Hamilton Twp (21103)
Zoning RES
Rooms
Other Rooms Living Room, Dining Room, Primary Bedroom, Bedroom 2, Bedroom 3, Bedroom 4, Bedroom 5, Kitchen, Family Room, Basement, Bathroom 2, Primary Bathroom
Basement Full, Fully Finished
Interior
Interior Features Attic, Bar, Carpet, Ceiling Fan(s), Crown Moldings, Family Room Off Kitchen, Formal/Separate Dining Room, Kitchen - Eat-In, Kitchen - Island, Primary Bath(s), Pantry, Sprinkler System, Stall Shower, Upgraded Countertops, Walk-in Closet(s), Wet/Dry Bar, Wood Floors
Heating Forced Air
Cooling Central A/C
Flooring Hardwood, Fully Carpeted, Ceramic Tile
Fireplaces Number 1
Fireplaces Type Mantel(s), Marble
Equipment Cooktop, Dishwasher, Oven - Wall, Oven - Double, Refrigerator, Stainless Steel Appliances, Washer, Dryer
Fireplace Y
Appliance Cooktop, Dishwasher, Oven - Wall, Oven - Double, Refrigerator, Stainless Steel Appliances, Washer, Dryer
Heat Source Natural Gas
Laundry Main Floor
Exterior
Parking Features Garage - Side Entry, Garage Door Opener, Inside Access
Garage Spaces 2.0
Pool In Ground
Water Access N
Roof Type Shingle
Accessibility None
Attached Garage 2
Total Parking Spaces 2
Garage Y
Building
Lot Description Level
Story 2
Sewer Public Sewer
Water Public
Architectural Style Colonial
Level or Stories 2
Additional Building Above Grade, Below Grade
New Construction N
Schools
Elementary Schools Alexander E.S.
Middle Schools Emily C. Reynolds M.S.
High Schools Hamilton East-Steinert H.S.
School District Hamilton Township
Others
Senior Community No
Tax ID 03-01994-00007
Ownership Fee Simple
SqFt Source Assessor
Acceptable Financing Cash, Conventional
Listing Terms Cash, Conventional
Financing Cash,Conventional
Special Listing Condition Short Sale
Read Less Info
Want to know what your home might be worth? Contact us for a FREE valuation!

Our team is ready to help you sell your home for the highest possible price ASAP

Bought with Raquel Collaguazo • Weichert Realtors - Manalapan
"My job is to find and attract mastery-based agents to the office, protect the culture, and make sure everyone is happy! "







