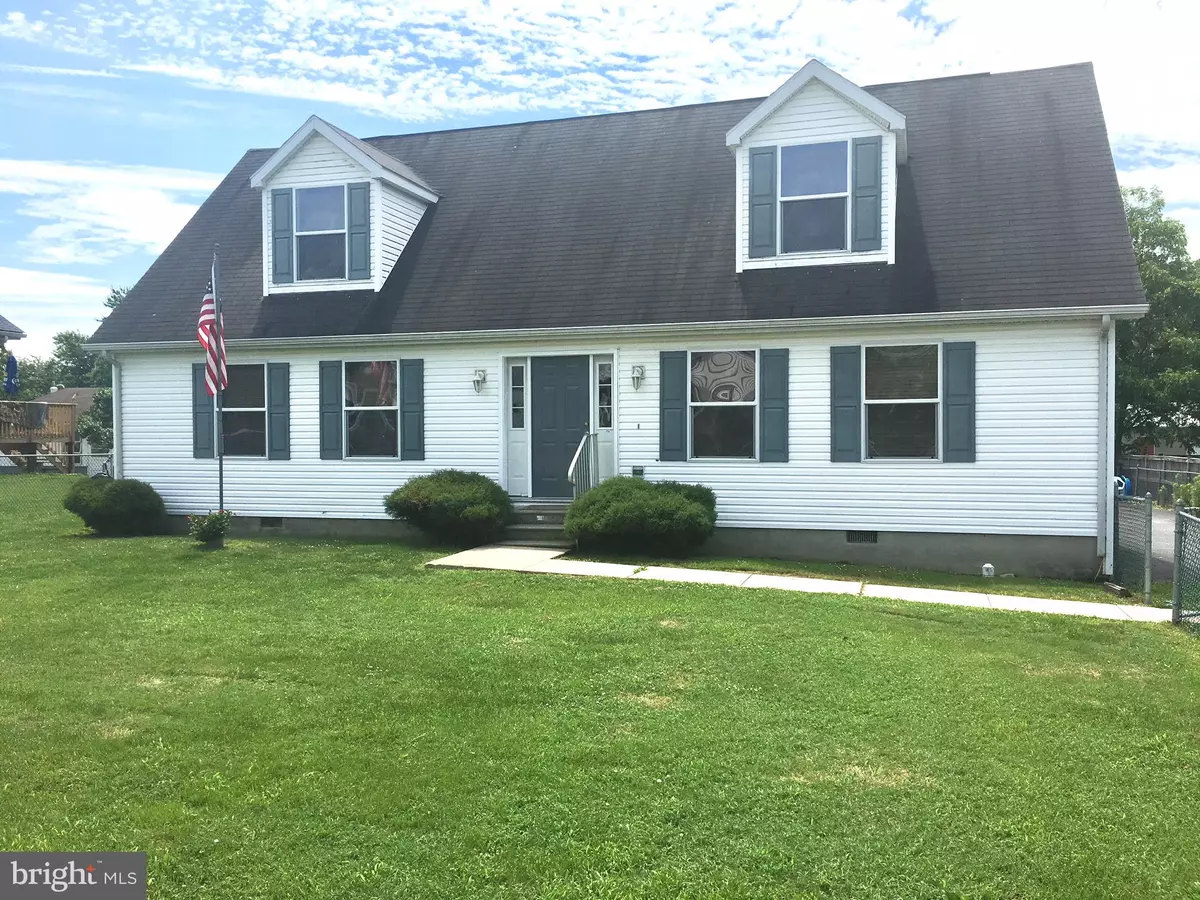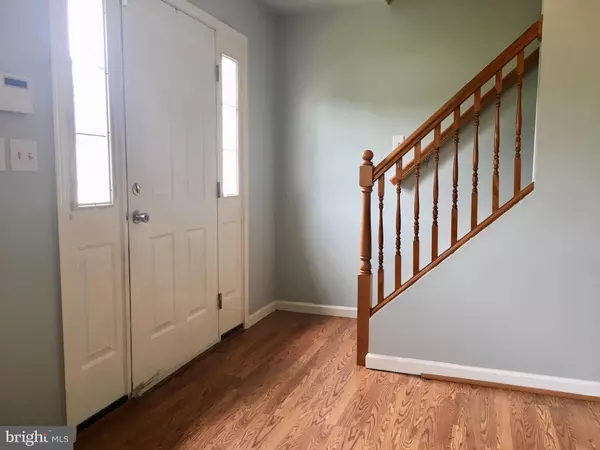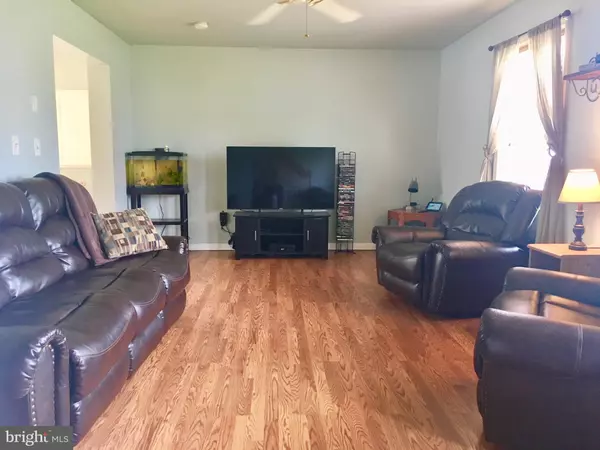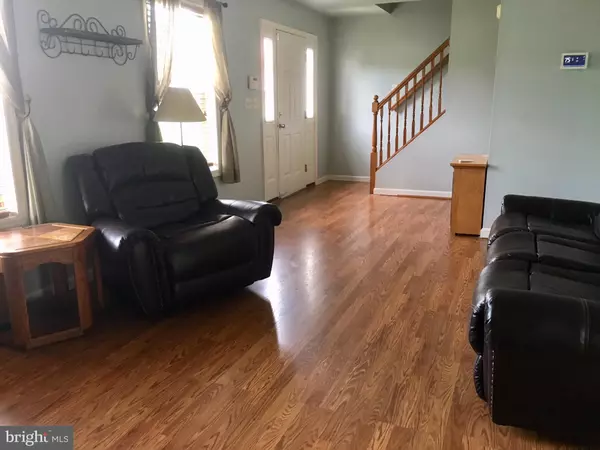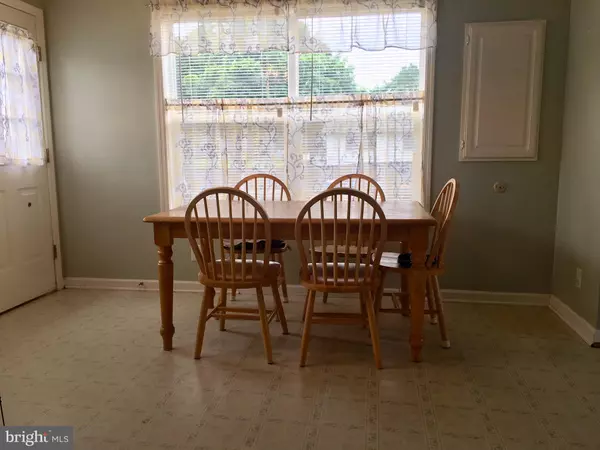$215,000
$220,000
2.3%For more information regarding the value of a property, please contact us for a free consultation.
4 Beds
3 Baths
1,250 SqFt
SOLD DATE : 04/26/2019
Key Details
Sold Price $215,000
Property Type Single Family Home
Sub Type Detached
Listing Status Sold
Purchase Type For Sale
Square Footage 1,250 sqft
Price per Sqft $172
Subdivision Townsend
MLS Listing ID DENC412024
Sold Date 04/26/19
Style Cape Cod
Bedrooms 4
Full Baths 3
HOA Y/N N
Abv Grd Liv Area 1,250
Originating Board BRIGHT
Year Built 2001
Annual Tax Amount $1,520
Tax Year 2018
Lot Size 0.430 Acres
Acres 0.43
Property Description
Welcome to our listing at 138 A Main Street located in Townsend! This charming four bedroom, three full bath home features a downstairs master, large eat in kitchen, Extra Large Fenced lot, two out buildings, a large deck and long paved drive with plenty of parking. This home has a small town feel which you are sure to love. Put this one on your tour today! Property being sold "AS IS" no warranties expressed or implied. Inspections are for informational purposes only. Short sale offers subject to lenders approval. Don't move forward with inspections or attorney until we receive 3rd party approval. If you decide to complete inspections prior to bank approval it will be at your discretion. Buyer facilitating fee will be provided upon request. Paragraph 32 of Agreement of Sale to include the following language: "The sale is subject to sellers' lender approval. The seller or sellers' lender can void this contract with one day's written notice. This property is being sold "As-is" and no repairs will be completed by seller."
Location
State DE
County New Castle
Area South Of The Canal (30907)
Zoning 25R2
Rooms
Other Rooms Living Room, Bedroom 2, Kitchen, Bedroom 1, Bathroom 2
Main Level Bedrooms 2
Interior
Heating Central
Cooling Central A/C
Fireplace N
Heat Source Electric
Laundry Main Floor
Exterior
Exterior Feature Deck(s)
Water Access N
Accessibility None
Porch Deck(s)
Garage N
Building
Story 2
Foundation Crawl Space
Sewer Public Sewer
Water Public
Architectural Style Cape Cod
Level or Stories 2
Additional Building Above Grade, Below Grade
New Construction N
Schools
School District Appoquinimink
Others
Senior Community No
Tax ID 25-002.00-074
Ownership Fee Simple
SqFt Source Estimated
Special Listing Condition Short Sale
Read Less Info
Want to know what your home might be worth? Contact us for a FREE valuation!

Our team is ready to help you sell your home for the highest possible price ASAP

Bought with Kelly Clark • Empower Real Estate, LLC
"My job is to find and attract mastery-based agents to the office, protect the culture, and make sure everyone is happy! "


