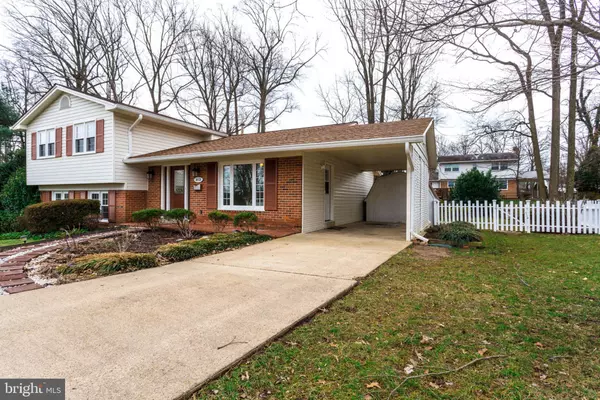$568,000
$575,000
1.2%For more information regarding the value of a property, please contact us for a free consultation.
4 Beds
3 Baths
1,486 SqFt
SOLD DATE : 04/22/2019
Key Details
Sold Price $568,000
Property Type Single Family Home
Sub Type Detached
Listing Status Sold
Purchase Type For Sale
Square Footage 1,486 sqft
Price per Sqft $382
Subdivision Keene Mill Station
MLS Listing ID VAFX607654
Sold Date 04/22/19
Style Split Level
Bedrooms 4
Full Baths 2
Half Baths 1
HOA Y/N N
Abv Grd Liv Area 1,486
Originating Board BRIGHT
Year Built 1965
Annual Tax Amount $6,123
Tax Year 2019
Lot Size 0.262 Acres
Acres 0.26
Property Description
Great home in a wonderful, charming neighborhood with mature trees. Yet still so close to many conveniences, such as 95, Springfield Town Center, great schools! Don't miss out on this great home, that has been lovingly maintained and updated. New roof (2016), New HVAC (2018) and fresh, custom paint (2019). Imagine your kids running through the fenced-in yards while you grill burgers on the patio. Home boasts four bedrooms and 2.5 baths. Kitchen has been updated with new countertops and appliances. New carpet in lower level, which is a perfect space to hang out with family and friends! GREAT price! Bring your offers!
Location
State VA
County Fairfax
Zoning 130
Rooms
Other Rooms Living Room, Primary Bedroom, Bedroom 2, Kitchen, Den, Bedroom 1, Workshop, Bathroom 3, Primary Bathroom
Basement Full, Daylight, Partial, Heated, Interior Access, Outside Entrance, Partially Finished, Shelving, Walkout Level, Windows, Workshop
Interior
Interior Features Carpet, Combination Dining/Living, Floor Plan - Traditional, Kitchen - Eat-In, Kitchen - Table Space, Primary Bath(s), Pantry, Upgraded Countertops, Wood Floors
Hot Water Natural Gas
Heating Forced Air
Cooling Central A/C
Flooring Carpet, Hardwood, Ceramic Tile
Fireplaces Number 1
Fireplaces Type Mantel(s), Brick, Wood
Equipment Built-In Microwave, Dishwasher, Disposal, Dryer, Dryer - Electric, Oven - Double, Oven - Wall, Cooktop, Refrigerator, Washer, Water Heater
Furnishings No
Fireplace Y
Window Features Screens,Insulated
Appliance Built-In Microwave, Dishwasher, Disposal, Dryer, Dryer - Electric, Oven - Double, Oven - Wall, Cooktop, Refrigerator, Washer, Water Heater
Heat Source Electric
Laundry Dryer In Unit, Washer In Unit, Basement
Exterior
Exterior Feature Patio(s)
Garage Spaces 1.0
Fence Fully
Utilities Available Water Available, Sewer Available, Phone Available
Waterfront N
Water Access N
Roof Type Asphalt
Accessibility None
Porch Patio(s)
Parking Type Attached Carport, Driveway, On Street
Total Parking Spaces 1
Garage N
Building
Lot Description Front Yard, Sloping, Rear Yard
Story 2
Sewer Public Sewer
Water Public
Architectural Style Split Level
Level or Stories 2
Additional Building Above Grade, Below Grade
Structure Type Dry Wall
New Construction N
Schools
Middle Schools Irving
High Schools West Springfield
School District Fairfax County Public Schools
Others
Senior Community No
Tax ID 0892 02 0176
Ownership Fee Simple
SqFt Source Estimated
Security Features Main Entrance Lock
Horse Property N
Special Listing Condition Standard
Read Less Info
Want to know what your home might be worth? Contact us for a FREE valuation!

Our team is ready to help you sell your home for the highest possible price ASAP

Bought with Heather Raph • Samson Properties

"My job is to find and attract mastery-based agents to the office, protect the culture, and make sure everyone is happy! "







