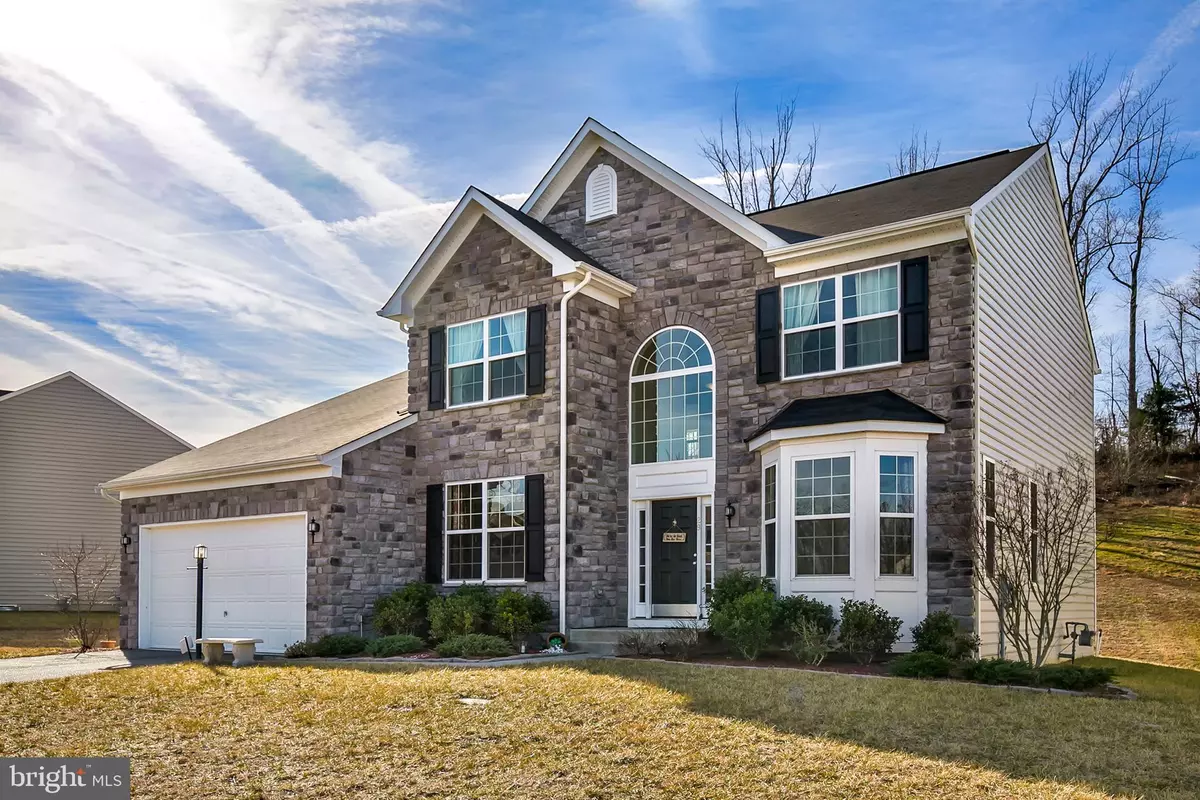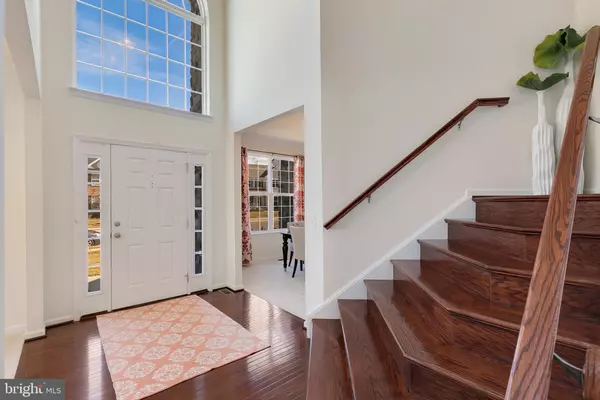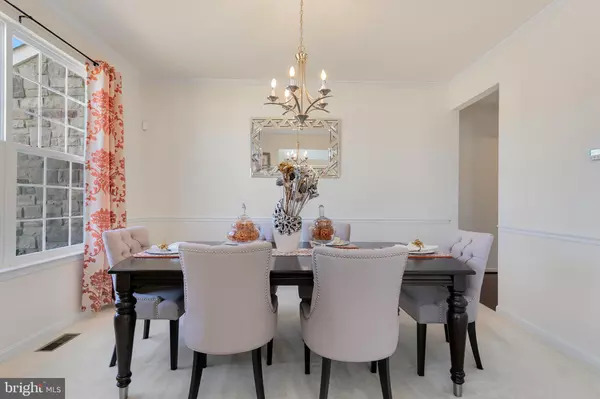$435,000
$435,000
For more information regarding the value of a property, please contact us for a free consultation.
4 Beds
3 Baths
3,116 SqFt
SOLD DATE : 03/29/2019
Key Details
Sold Price $435,000
Property Type Single Family Home
Sub Type Detached
Listing Status Sold
Purchase Type For Sale
Square Footage 3,116 sqft
Price per Sqft $139
Subdivision Leeland Station
MLS Listing ID VAST200546
Sold Date 03/29/19
Style Contemporary,Colonial
Bedrooms 4
Full Baths 2
Half Baths 1
HOA Fees $25/qua
HOA Y/N Y
Abv Grd Liv Area 3,116
Originating Board BRIGHT
Year Built 2015
Annual Tax Amount $3,898
Tax Year 2018
Lot Size 0.306 Acres
Acres 0.31
Property Description
Entering this immaculate home you are welcomed by the attractive bright and airy two story foyer with hardwood flooring. The living room is filled with light, has recessed lighting, and crown molding. The gorgeous kitchen features sparkling granite countertops, hardwood floors, eat in space, recessed lighting, striking cabinetry, first class tile backsplash, and modern black appliances. The spacious family room, adjacent to the kitchen, with cozy gas fireplace, also boasts recessed lighting; its perfect for large gatherings and entertaining. Take a trip upstairs to view the delightful master bedroom complete with an ensuite bathroom and inviting sitting area. Also, upstairs, 3 bedrooms and a full bath. The lower level is unfinished but offers limitless opportunities to grow. Close to Leeland VRE.
Location
State VA
County Stafford
Zoning PD1
Rooms
Basement Unfinished
Interior
Interior Features Breakfast Area, Butlers Pantry, Carpet, Ceiling Fan(s), Chair Railings, Crown Moldings, Dining Area, Family Room Off Kitchen, Formal/Separate Dining Room, Kitchen - Eat-In, Kitchen - Gourmet, Kitchen - Island, Kitchen - Table Space, Primary Bath(s), Pantry, Recessed Lighting, Sprinkler System, Upgraded Countertops, Walk-in Closet(s), Wood Floors
Hot Water Electric
Heating Forced Air
Cooling Central A/C
Flooring Hardwood, Partially Carpeted
Fireplaces Number 1
Fireplaces Type Gas/Propane
Equipment Oven - Double, Refrigerator, Dishwasher, Disposal, Cooktop
Furnishings No
Fireplace Y
Appliance Oven - Double, Refrigerator, Dishwasher, Disposal, Cooktop
Heat Source Electric, Natural Gas
Laundry Dryer In Unit, Washer In Unit, Has Laundry
Exterior
Parking Features Garage - Front Entry
Garage Spaces 2.0
Amenities Available Pool - Outdoor, Basketball Courts, Tennis Courts, Club House, Jog/Walk Path
Water Access N
Roof Type Composite
Accessibility None
Attached Garage 2
Total Parking Spaces 2
Garage Y
Building
Story 3+
Sewer Public Septic
Water Public
Architectural Style Contemporary, Colonial
Level or Stories 3+
Additional Building Above Grade, Below Grade
New Construction N
Schools
Elementary Schools Conway
Middle Schools Edward E. Drew
High Schools Stafford
School District Stafford County Public Schools
Others
HOA Fee Include Trash
Senior Community No
Tax ID 46-M-5-B-566
Ownership Fee Simple
SqFt Source Estimated
Security Features Electric Alarm
Horse Property N
Special Listing Condition Standard
Read Less Info
Want to know what your home might be worth? Contact us for a FREE valuation!

Our team is ready to help you sell your home for the highest possible price ASAP

Bought with Michelle (Missy) Walden • EXP Realty, LLC

"My job is to find and attract mastery-based agents to the office, protect the culture, and make sure everyone is happy! "







