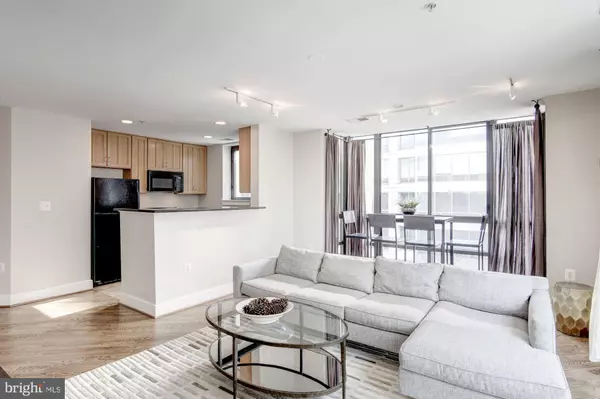$675,000
$685,000
1.5%For more information regarding the value of a property, please contact us for a free consultation.
2 Beds
2 Baths
1,100 SqFt
SOLD DATE : 04/19/2019
Key Details
Sold Price $675,000
Property Type Condo
Sub Type Condo/Co-op
Listing Status Sold
Purchase Type For Sale
Square Footage 1,100 sqft
Price per Sqft $613
Subdivision The Hartford
MLS Listing ID VAAR139866
Sold Date 04/19/19
Style Contemporary
Bedrooms 2
Full Baths 2
Condo Fees $551/mo
HOA Y/N N
Abv Grd Liv Area 1,100
Originating Board BRIGHT
Year Built 2003
Annual Tax Amount $6,156
Tax Year 2018
Lot Size 1,100 Sqft
Acres 0.03
Property Description
These types of units rarely become available! Corner 5th floor 2BR/2BA unit in the heart of downtown Clarendon. Fantastic southern light exposure, floor-to-ceiling windows with skyline views. Located on the opposite side of the popular James Hunter Dog Park. Modern and bright floor plan with lots of living space and large bedrooms. Updated kitchen w/granite counters & extended breakfast bar opens to dining/living area including fireplace and patio. Master BR includes its own en suite BA, walk-in closet & patio. Large secondary BR includes its own en suite and walk-in closet. Newly refinished hardwood floors and freshly painted. Assigned underground parking spot. Convenient location! One block to Clarendon Metro. Walk to Trader Joes, Whole Foods, restaurants, shopping and nightlife.
Location
State VA
County Arlington
Zoning C-R
Rooms
Main Level Bedrooms 2
Interior
Interior Features Floor Plan - Open, Primary Bath(s), Upgraded Countertops, Breakfast Area, Kitchen - Eat-In, Wood Floors, Other
Hot Water Natural Gas
Heating Central
Cooling Central A/C
Fireplaces Number 1
Equipment Built-In Microwave, Dryer, Oven - Single, Washer, Dishwasher, Disposal
Fireplace Y
Appliance Built-In Microwave, Dryer, Oven - Single, Washer, Dishwasher, Disposal
Heat Source Natural Gas
Exterior
Garage Covered Parking, Inside Access
Garage Spaces 1.0
Amenities Available Elevator
Waterfront N
Water Access N
View City
Accessibility Elevator
Parking Type Attached Garage
Attached Garage 1
Total Parking Spaces 1
Garage Y
Building
Story 3+
Unit Features Mid-Rise 5 - 8 Floors
Sewer Public Sewer
Water Public
Architectural Style Contemporary
Level or Stories 3+
Additional Building Above Grade, Below Grade
New Construction N
Schools
Elementary Schools Taylor
Middle Schools Swanson
High Schools Washington-Liberty
School District Arlington County Public Schools
Others
HOA Fee Include Common Area Maintenance,Custodial Services Maintenance,Ext Bldg Maint,Parking Fee,Reserve Funds,Insurance,Management,Trash,Water,Snow Removal
Senior Community No
Tax ID 15-071-090
Ownership Condominium
Acceptable Financing Negotiable
Listing Terms Negotiable
Financing Negotiable
Special Listing Condition Standard
Read Less Info
Want to know what your home might be worth? Contact us for a FREE valuation!

Our team is ready to help you sell your home for the highest possible price ASAP

Bought with Melinda L Estridge • Long & Foster Real Estate, Inc.

"My job is to find and attract mastery-based agents to the office, protect the culture, and make sure everyone is happy! "







