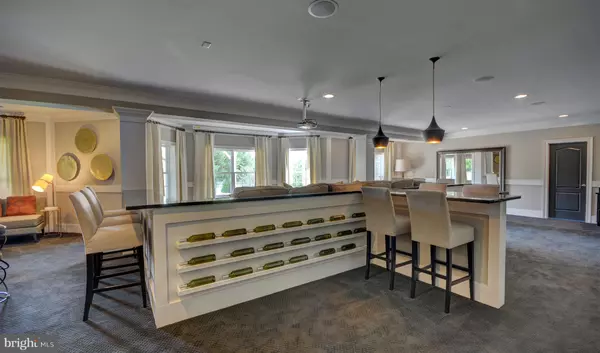$1,370,000
$1,429,990
4.2%For more information regarding the value of a property, please contact us for a free consultation.
4 Beds
6 Baths
8,122 SqFt
SOLD DATE : 04/18/2019
Key Details
Sold Price $1,370,000
Property Type Single Family Home
Sub Type Detached
Listing Status Sold
Purchase Type For Sale
Square Footage 8,122 sqft
Price per Sqft $168
Subdivision Hunters Pond
MLS Listing ID 1001966028
Sold Date 04/18/19
Style Federal
Bedrooms 4
Full Baths 5
Half Baths 1
HOA Fees $217/mo
HOA Y/N Y
Abv Grd Liv Area 5,955
Originating Board MRIS
Year Built 2015
Annual Tax Amount $14,338
Tax Year 2017
Lot Size 5.874 Acres
Acres 5.87
Property Description
One-of-a-kind model home with every possible upgrade imaginable. Home backs to 6-ac. pond w/ spectacular view. Elegant floorplan w/ double front staircase, sun-filled conservatory, extended BR 3&4 suites; Epicurean kitchen; professionally decorated. Includes huge deck, patio w/ outdoor kitchen. Located in private neighborhood of all estate homes. Call sales office for further information.
Location
State VA
County Fairfax
Zoning 30
Direction North
Rooms
Other Rooms Living Room, Dining Room, Primary Bedroom, Bedroom 2, Bedroom 3, Bedroom 4, Kitchen, Game Room, Family Room, Den, Library, Breakfast Room, Laundry, Other
Basement Outside Entrance, Rear Entrance, Sump Pump, Daylight, Full, Fully Finished, Heated, Space For Rooms, Walkout Level, Windows
Interior
Interior Features Breakfast Area, Butlers Pantry, Family Room Off Kitchen, Kitchen - Island, Kitchen - Table Space, Dining Area, Kitchen - Gourmet, Built-Ins, Chair Railings, Upgraded Countertops, Crown Moldings, Window Treatments, Primary Bath(s), Double/Dual Staircase, Wainscotting, Wet/Dry Bar, Wood Floors, Recessed Lighting, Floor Plan - Open
Hot Water 60+ Gallon Tank, Natural Gas
Heating Central, Forced Air, Programmable Thermostat, Zoned
Cooling Central A/C, Programmable Thermostat, Zoned
Fireplaces Number 2
Fireplaces Type Mantel(s)
Equipment Washer/Dryer Hookups Only, Dishwasher, Disposal, Dryer - Front Loading, Icemaker, Microwave, Oven - Self Cleaning, Oven - Wall, Oven/Range - Electric, Oven/Range - Gas, Range Hood, Refrigerator, Six Burner Stove, Trash Compactor, Washer, Water Conditioner - Owned, Water Heater
Fireplace Y
Window Features Double Pane,Low-E,Palladian,Screens
Appliance Washer/Dryer Hookups Only, Dishwasher, Disposal, Dryer - Front Loading, Icemaker, Microwave, Oven - Self Cleaning, Oven - Wall, Oven/Range - Electric, Oven/Range - Gas, Range Hood, Refrigerator, Six Burner Stove, Trash Compactor, Washer, Water Conditioner - Owned, Water Heater
Heat Source Natural Gas
Exterior
Exterior Feature Deck(s), Patio(s), Porch(es)
Garage Garage Door Opener
Garage Spaces 3.0
Community Features Building Restrictions, Covenants, Fencing, Pets - Allowed, RV/Boat/Trail
Utilities Available Under Ground, Cable TV Available, Fiber Optics Available
Amenities Available Horse Trails
Waterfront N
Water Access N
View Water
Roof Type Shingle
Street Surface Black Top
Accessibility None
Porch Deck(s), Patio(s), Porch(es)
Road Frontage Private, Easement/Right of Way
Parking Type Driveway, Attached Garage
Attached Garage 3
Total Parking Spaces 3
Garage Y
Building
Lot Description Cul-de-sac, Irregular, Landscaping, Partly Wooded
Story 3+
Sewer Septic Exists
Water Well
Architectural Style Federal
Level or Stories 3+
Additional Building Above Grade, Below Grade
Structure Type 2 Story Ceilings,9'+ Ceilings,Tray Ceilings
New Construction Y
Schools
Elementary Schools Bull Run
Middle Schools Stone
High Schools Westfield
School District Fairfax County Public Schools
Others
HOA Fee Include Reserve Funds,Road Maintenance,Snow Removal
Senior Community No
Tax ID 52-4-2- -1
Ownership Fee Simple
SqFt Source Estimated
Security Features Carbon Monoxide Detector(s),Smoke Detector,Security System
Horse Feature Horses Allowed
Special Listing Condition Standard
Read Less Info
Want to know what your home might be worth? Contact us for a FREE valuation!

Our team is ready to help you sell your home for the highest possible price ASAP

Bought with venkata R korupolu • Fairfax Realty Select

"My job is to find and attract mastery-based agents to the office, protect the culture, and make sure everyone is happy! "







