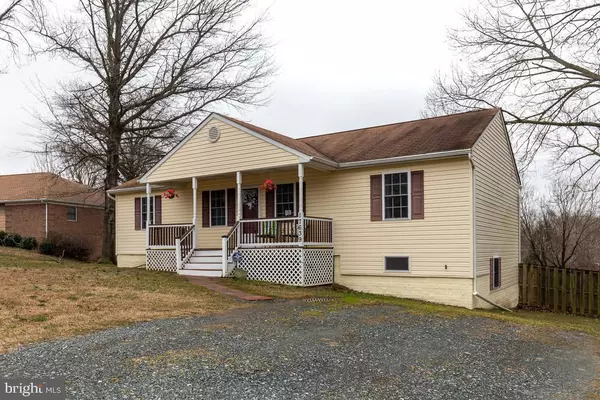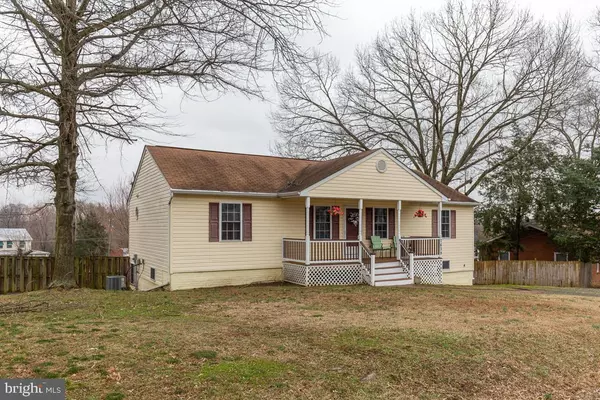$340,000
$337,900
0.6%For more information regarding the value of a property, please contact us for a free consultation.
3 Beds
3 Baths
2,535 SqFt
SOLD DATE : 04/16/2019
Key Details
Sold Price $340,000
Property Type Single Family Home
Sub Type Detached
Listing Status Sold
Purchase Type For Sale
Square Footage 2,535 sqft
Price per Sqft $134
Subdivision None Available
MLS Listing ID VAPW433372
Sold Date 04/16/19
Style Ranch/Rambler
Bedrooms 3
Full Baths 3
HOA Y/N N
Abv Grd Liv Area 1,300
Originating Board BRIGHT
Year Built 2004
Annual Tax Amount $4,131
Tax Year 2019
Lot Size 10,629 Sqft
Acres 0.24
Property Description
COME SEE THIS HOME TO BELIEVE IT -- This large beautiful cozy Rambler has 3 bedrooms and 2 full baths on the main level, separate dining area, a roomy kitchen, and the main level exterior front and back presents a 132 sq ft front porch and a 240 sq ft rear deck--great for relaxing and entertaining. Another part of the home's charm includes fresh paint throughout and professionally cleaned carpets with vinyl floors in kitchen and bathrooms -- AND THAT'S NOT ALL. The basement sports a spacious family room, 1 full bath, a bonus room that can be used as a library, office, bedroom or exercise room, and a laundry room with washer and dryer. The exterior has two driveways; with one large enough for an RV, camper, boat and trailer. The HVAC was replaced in 2018, and a Home Warranty comes with the home. This home shows extremely well and is located on a .24-acre lot; within a couple miles of I95 and Quantico, and approximately 8 miles to shopping at Potomac Mills.
Location
State VA
County Prince William
Zoning DR2
Rooms
Other Rooms Living Room, Bedroom 2, Kitchen, Family Room, Bedroom 1, Bathroom 1, Bathroom 2, Bathroom 3, Bonus Room
Basement Full, Walkout Level, Partially Finished
Main Level Bedrooms 3
Interior
Interior Features Attic, Carpet, Dining Area, Kitchen - Island, Primary Bath(s), Pantry, Other
Heating Heat Pump(s)
Cooling Central A/C
Flooring Carpet, Vinyl
Equipment Built-In Microwave, Dishwasher, Disposal, Exhaust Fan, Extra Refrigerator/Freezer, Refrigerator, Stove, Washer, Water Heater, Dryer - Electric
Fireplace N
Appliance Built-In Microwave, Dishwasher, Disposal, Exhaust Fan, Extra Refrigerator/Freezer, Refrigerator, Stove, Washer, Water Heater, Dryer - Electric
Heat Source Electric
Laundry Basement, Washer In Unit, Dryer In Unit
Exterior
Exterior Feature Deck(s), Porch(es)
Garage Spaces 6.0
Fence Wood
Amenities Available None
Waterfront N
Water Access N
Roof Type Composite
Accessibility None
Porch Deck(s), Porch(es)
Parking Type Driveway
Total Parking Spaces 6
Garage N
Building
Story 1
Sewer Public Sewer
Water Public
Architectural Style Ranch/Rambler
Level or Stories 1
Additional Building Above Grade, Below Grade
New Construction N
Schools
Elementary Schools Dumfries
Middle Schools Graham Park
High Schools Forest Park
School District Prince William County Public Schools
Others
HOA Fee Include None
Senior Community No
Tax ID 8189-72-7365
Ownership Fee Simple
SqFt Source Estimated
Security Features Security System,Smoke Detector
Special Listing Condition Standard
Read Less Info
Want to know what your home might be worth? Contact us for a FREE valuation!

Our team is ready to help you sell your home for the highest possible price ASAP

Bought with ROBERTO ZANI • Cuzzi Realty, Inc.

"My job is to find and attract mastery-based agents to the office, protect the culture, and make sure everyone is happy! "







