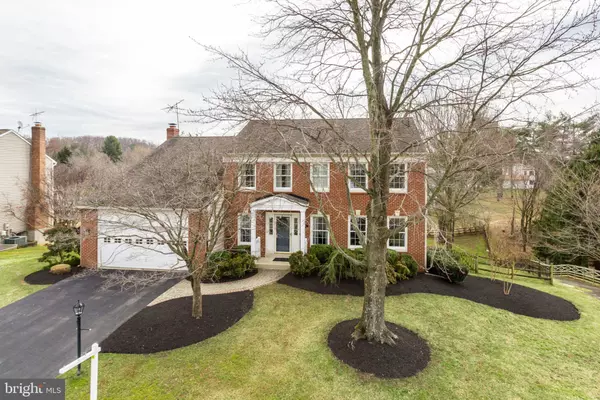$920,000
$899,900
2.2%For more information regarding the value of a property, please contact us for a free consultation.
4 Beds
4 Baths
3,976 SqFt
SOLD DATE : 04/11/2019
Key Details
Sold Price $920,000
Property Type Single Family Home
Sub Type Detached
Listing Status Sold
Purchase Type For Sale
Square Footage 3,976 sqft
Price per Sqft $231
Subdivision Sun Valley
MLS Listing ID VAFX995144
Sold Date 04/11/19
Style Colonial
Bedrooms 4
Full Baths 3
Half Baths 1
HOA Fees $9/ann
HOA Y/N Y
Abv Grd Liv Area 2,876
Originating Board BRIGHT
Year Built 1985
Annual Tax Amount $9,492
Tax Year 2018
Lot Size 0.472 Acres
Acres 0.47
Property Description
Stunning Brick Front Colonial with 4 spacious beds and 3.5 baths on large .47 acre lot! Pride of ownership shows throughout. The inviting main level offers beautiful hardwood floors, Updated Kitchen with high-end cabinetry, GE Cafe S/S Appliances, Granite Counters, Backsplash, and Wine Bar w/ dual zone wine-fridge. The cozy Family room offers a custom stone gas fireplace, recessed lighting, crown molding, and access to the Screened in Deck. Formal Dining Room is right off the kitchen and flows into the Living Room. Upper level stairs and landing are hardwood with a sky-light window. Spacious Master bedroom offers 2 closets and fully remodeled "spa" like master bath w/ Soaking tub, Dual vanity, & Heated Tiled Floor. The fully renovated walk-out basement offers something for everyone in the family. Custom Wet Bar, Stone Gas Fireplace, Updated Full Bath, Kids Play Area, Rec Room, and Storage! The screened-in deck, paver patio area, and huge backyard provides plenty of space to relax, be a kid, and entertain! This neighborhood is in the Wolftrap Elementary pyramid. Neighborhood shares a variety of home styles with large lots, mature trees, woods with cross country trails, tennis courts, and very low HOA. Walk to Meadowlark Botanical Gardens!! Close to Wolftrap, Town of Vienna, Tysons, Reston, & Great Falls.
Location
State VA
County Fairfax
Zoning 111
Rooms
Other Rooms Primary Bedroom, Bedroom 2, Bedroom 3, Bedroom 4, Basement
Basement Fully Finished, Walkout Level
Interior
Interior Features Breakfast Area, Ceiling Fan(s), Crown Moldings, Dining Area, Family Room Off Kitchen, Kitchen - Gourmet, Recessed Lighting, Upgraded Countertops, Walk-in Closet(s), Wet/Dry Bar, Window Treatments, Wood Floors
Heating Forced Air
Cooling Central A/C
Fireplaces Number 1
Fireplaces Type Gas/Propane, Mantel(s), Stone
Equipment Built-In Microwave, Dishwasher, Disposal, Dryer - Front Loading, Oven - Double, Oven/Range - Gas, Range Hood, Refrigerator, Stainless Steel Appliances, Washer - Front Loading
Fireplace Y
Appliance Built-In Microwave, Dishwasher, Disposal, Dryer - Front Loading, Oven - Double, Oven/Range - Gas, Range Hood, Refrigerator, Stainless Steel Appliances, Washer - Front Loading
Heat Source Natural Gas
Laundry Main Floor
Exterior
Exterior Feature Deck(s), Patio(s), Screened
Garage Garage - Front Entry
Garage Spaces 2.0
Fence Split Rail, Rear
Amenities Available Tennis Courts
Waterfront N
Water Access N
Accessibility None
Porch Deck(s), Patio(s), Screened
Parking Type Attached Garage
Attached Garage 2
Total Parking Spaces 2
Garage Y
Building
Lot Description Landscaping, No Thru Street, Trees/Wooded
Story 3+
Sewer Public Septic, Public Sewer
Water Public
Architectural Style Colonial
Level or Stories 3+
Additional Building Above Grade, Below Grade
New Construction N
Schools
Elementary Schools Wolftrap
Middle Schools Kilmer
High Schools Marshall
School District Fairfax County Public Schools
Others
Senior Community No
Tax ID 0281 16 0030
Ownership Fee Simple
SqFt Source Assessor
Horse Property N
Special Listing Condition Standard
Read Less Info
Want to know what your home might be worth? Contact us for a FREE valuation!

Our team is ready to help you sell your home for the highest possible price ASAP

Bought with Andrea T Nielsen • Long & Foster Real Estate, Inc.

"My job is to find and attract mastery-based agents to the office, protect the culture, and make sure everyone is happy! "







