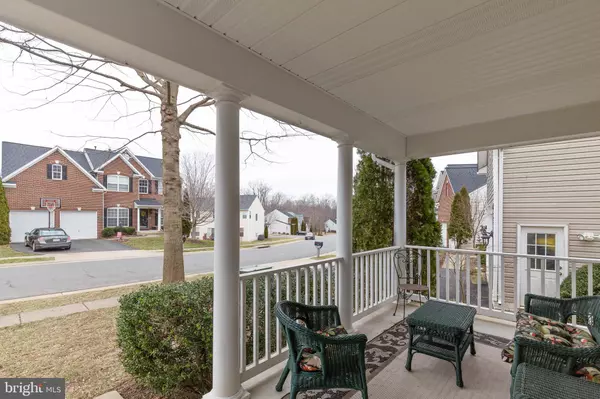$483,000
$475,000
1.7%For more information regarding the value of a property, please contact us for a free consultation.
4 Beds
3 Baths
2,580 SqFt
SOLD DATE : 04/02/2019
Key Details
Sold Price $483,000
Property Type Single Family Home
Sub Type Detached
Listing Status Sold
Purchase Type For Sale
Square Footage 2,580 sqft
Price per Sqft $187
Subdivision Ashland
MLS Listing ID VAPW433392
Sold Date 04/02/19
Style Colonial
Bedrooms 4
Full Baths 2
Half Baths 1
HOA Fees $86/mo
HOA Y/N Y
Abv Grd Liv Area 2,580
Originating Board BRIGHT
Year Built 2003
Annual Tax Amount $5,527
Tax Year 2018
Lot Size 6,194 Sqft
Acres 0.14
Property Description
Live in one of Northern Virginia's premier neighborhoods where coming home feels like vacation and great homes find great neighbors. Located on a quiet Cul-de-sac where you can enjoy natures finest from your private lot backing to woods and extra wide front porch. Some of the many features include low maintenance vinyl wrapped exterior, main level office, morning room off the kitchen with vaulted ceilings, updated stainless steel appliance. Bring your dreams and ideas to finish off the basement to add value. Ashland has everything you've been looking for in a residence and neighborhood with awesome amenities including gym with 24/7 fob key entrance, clubhouse, pool, tennis, gym, basketball court & playground. If quality of life matters, you'll love calling this home.
Location
State VA
County Prince William
Zoning R6
Rooms
Other Rooms Living Room, Dining Room, Primary Bedroom, Bedroom 2, Bedroom 3, Kitchen, Family Room, Breakfast Room, Bedroom 1, Sun/Florida Room, Office, Primary Bathroom
Basement Full
Interior
Interior Features Crown Moldings, Ceiling Fan(s), Upgraded Countertops, Primary Bath(s), Breakfast Area, Carpet, Combination Kitchen/Living, Family Room Off Kitchen, Floor Plan - Open, Kitchen - Eat-In, Kitchen - Gourmet, Kitchen - Island, Kitchen - Table Space, Wood Floors
Hot Water Natural Gas
Heating Forced Air
Cooling Central A/C
Fireplaces Number 1
Equipment Microwave, Built-In Microwave, Oven/Range - Electric, Refrigerator, Dishwasher, Washer, Dryer
Appliance Microwave, Built-In Microwave, Oven/Range - Electric, Refrigerator, Dishwasher, Washer, Dryer
Heat Source Natural Gas
Exterior
Exterior Feature Deck(s)
Garage Garage - Front Entry, Inside Access
Garage Spaces 2.0
Waterfront N
Water Access N
Roof Type Composite
Accessibility None
Porch Deck(s)
Parking Type Attached Garage, Driveway
Attached Garage 2
Total Parking Spaces 2
Garage Y
Building
Story 3+
Sewer Public Sewer
Water Public
Architectural Style Colonial
Level or Stories 3+
Additional Building Above Grade, Below Grade
New Construction N
Schools
Elementary Schools Ashland
Middle Schools Benton
High Schools Forest Park
School District Prince William County Public Schools
Others
Senior Community No
Tax ID 8090-79-1069
Ownership Fee Simple
SqFt Source Assessor
Special Listing Condition Standard
Read Less Info
Want to know what your home might be worth? Contact us for a FREE valuation!

Our team is ready to help you sell your home for the highest possible price ASAP

Bought with Sue Graham • Salman Home Realty LLC

"My job is to find and attract mastery-based agents to the office, protect the culture, and make sure everyone is happy! "







