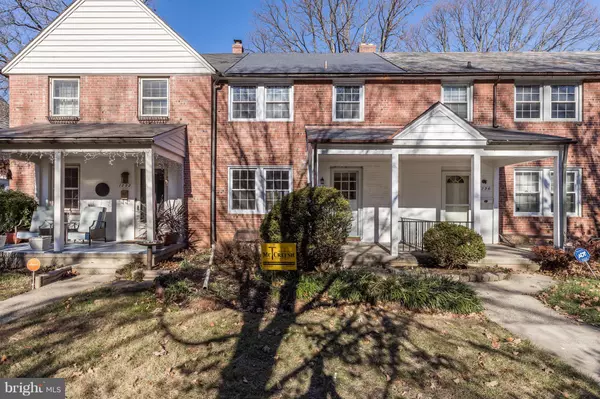$175,000
$175,000
For more information regarding the value of a property, please contact us for a free consultation.
3 Beds
1 Bath
1,758 SqFt
SOLD DATE : 03/29/2019
Key Details
Sold Price $175,000
Property Type Townhouse
Sub Type Interior Row/Townhouse
Listing Status Sold
Purchase Type For Sale
Square Footage 1,758 sqft
Price per Sqft $99
Subdivision Original Northwood
MLS Listing ID MDBA302648
Sold Date 03/29/19
Style Traditional
Bedrooms 3
Full Baths 1
HOA Y/N N
Abv Grd Liv Area 1,178
Originating Board BRIGHT
Year Built 1941
Annual Tax Amount $3,155
Tax Year 2018
Lot Size 4,356 Sqft
Acres 0.1
Property Description
Beautiful Townhome On Tree-Lined Street In Sought-After Community Of Original Northwood! 3 Bedrooms & 1 Full Bath - Front Porch, Fenced Rear Yard w/ Deck & Detached Garage. Freshly Painted Throughout. Brand New Slate Roof. Original Hardwoods. Maple Cabinetry. Vinyl Windows. Basement w/ Finished Living Area & Unfinished But Improved Storage & Laundry Space w/ Half Bath. Unassigned Street Parking. Super Convenient Location - A Must See Today! 1224 Northview Road is a residential home in the Original Northwood neighborhood. Original Northwood has voluntary annual dues of $40/year. All the homes in Original Northwood are also a part of the Greater Northwood Covenant Association (GNCA), a six-neighborhood, covenant association that restricts the exterior alterations of the home and the use of the land. The GNCA has mandatory annual dues of $0.30/100 sq. ft. of land for each property. 1224 Northview Road mandatory annual assessment is $6.74/year which covers the period from January 1-Dec 31.
Location
State MD
County Baltimore City
Zoning R-5
Rooms
Basement Partial, Improved
Main Level Bedrooms 3
Interior
Heating Radiator
Cooling Central A/C
Heat Source Oil
Exterior
Parking Features Garage - Rear Entry
Garage Spaces 1.0
Water Access N
Accessibility None
Total Parking Spaces 1
Garage Y
Building
Story 3+
Sewer Public Sewer
Water Public
Architectural Style Traditional
Level or Stories 3+
Additional Building Above Grade, Below Grade
New Construction N
Schools
School District Baltimore City Public Schools
Others
Senior Community No
Tax ID 0327393971G013
Ownership Fee Simple
SqFt Source Estimated
Special Listing Condition Standard
Read Less Info
Want to know what your home might be worth? Contact us for a FREE valuation!

Our team is ready to help you sell your home for the highest possible price ASAP

Bought with Deanne Daugherty • Berkshire Hathaway HomeServices McNelis Group Properties
"My job is to find and attract mastery-based agents to the office, protect the culture, and make sure everyone is happy! "







