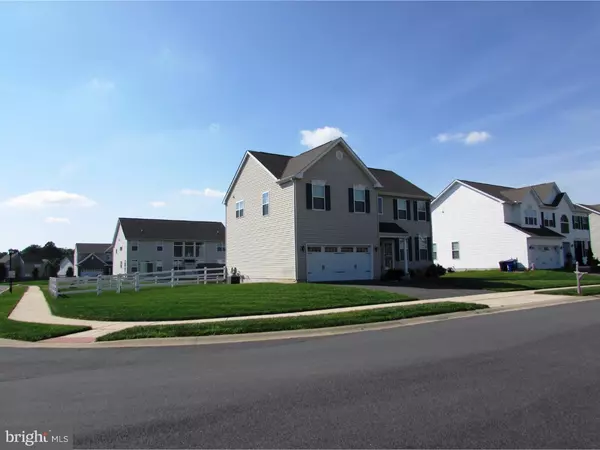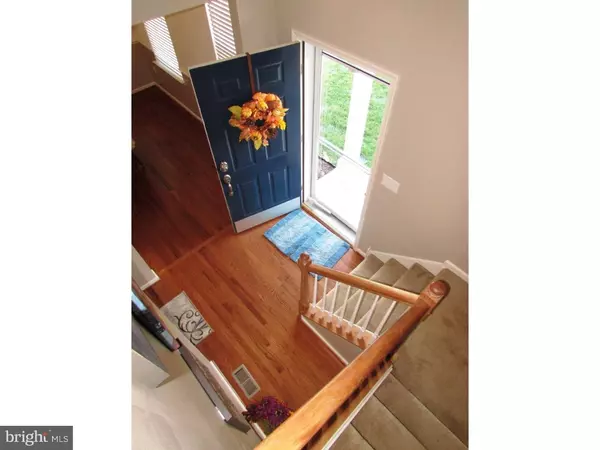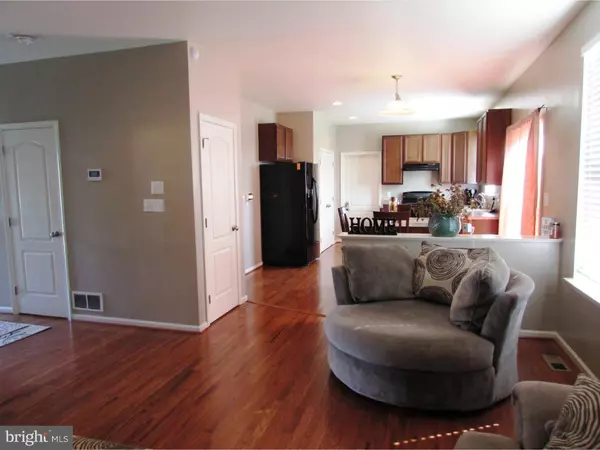$305,000
$299,900
1.7%For more information regarding the value of a property, please contact us for a free consultation.
4 Beds
3 Baths
2,300 SqFt
SOLD DATE : 03/29/2019
Key Details
Sold Price $305,000
Property Type Single Family Home
Sub Type Detached
Listing Status Sold
Purchase Type For Sale
Square Footage 2,300 sqft
Price per Sqft $132
Subdivision Townsend Village Il
MLS Listing ID 1008353994
Sold Date 03/29/19
Style Colonial
Bedrooms 4
Full Baths 2
Half Baths 1
HOA Fees $20/ann
HOA Y/N Y
Abv Grd Liv Area 2,300
Originating Board TREND
Year Built 2014
Annual Tax Amount $2,566
Tax Year 2017
Lot Size 0.280 Acres
Acres 0.28
Lot Dimensions 125X100
Property Description
Why wait for new construction? This beautiful home, built only 4 years ago, is available now! Brand new hardwood floors were just installed last week throughout the entire first floor! Located on a stately corner home site the lot includes over a quarter of an acre of fenced in level backyard. The interior offers the forever popular open floor plan concept with two-story foyer leading into the dining room as well as the living room. Entertaining is easy in the upgraded eat-in kitchen including gas stove, endless cabinets and counters, double sink, over-sized pantry and view to the living room. The updated first floor powder room is fresh and neutral with white beadboard wainscoting on the lower portion of the walls along with new flooring, vanity and light fixture. The second floor includes four total bedrooms. The three secondary bedrooms offer great closet space and a hall bathroom. The huge master suite features his and her walk-in closets and a breathtaking master bathroom with over-sized soaking tub, separate stall shower, private commode and dual vanities. The large two car garage and full basement provides tons of storage and already features an egress window making it easy for the lower level to be finished. This home awaits the new owner to move in and enjoy!
Location
State DE
County New Castle
Area South Of The Canal (30907)
Zoning 25R1A
Rooms
Other Rooms Living Room, Dining Room, Primary Bedroom, Bedroom 2, Bedroom 3, Kitchen, Bedroom 1, Attic
Basement Full, Unfinished, Outside Entrance
Interior
Interior Features Primary Bath(s), Butlers Pantry, Ceiling Fan(s), Stall Shower, Kitchen - Eat-In
Hot Water Natural Gas
Heating Forced Air
Cooling Central A/C
Flooring Wood, Fully Carpeted
Equipment Dishwasher, Disposal
Fireplace N
Window Features Energy Efficient
Appliance Dishwasher, Disposal
Heat Source Natural Gas
Laundry Main Floor
Exterior
Exterior Feature Porch(es)
Parking Features Inside Access
Garage Spaces 5.0
Fence Other
Utilities Available Cable TV
Water Access N
Roof Type Shingle
Accessibility None
Porch Porch(es)
Attached Garage 2
Total Parking Spaces 5
Garage Y
Building
Lot Description Corner, Level
Story 2
Foundation Concrete Perimeter
Sewer Public Sewer
Water Public
Architectural Style Colonial
Level or Stories 2
Additional Building Above Grade
Structure Type Cathedral Ceilings,9'+ Ceilings
New Construction N
Schools
Elementary Schools Townsend
Middle Schools Everett Meredith
High Schools Middletown
School District Appoquinimink
Others
HOA Fee Include Common Area Maintenance
Senior Community No
Tax ID 25-008.00-204
Ownership Fee Simple
SqFt Source Assessor
Security Features Security System
Special Listing Condition Standard
Read Less Info
Want to know what your home might be worth? Contact us for a FREE valuation!

Our team is ready to help you sell your home for the highest possible price ASAP

Bought with Robert D Watlington Jr. • Patterson-Schwartz-Middletown
"My job is to find and attract mastery-based agents to the office, protect the culture, and make sure everyone is happy! "







