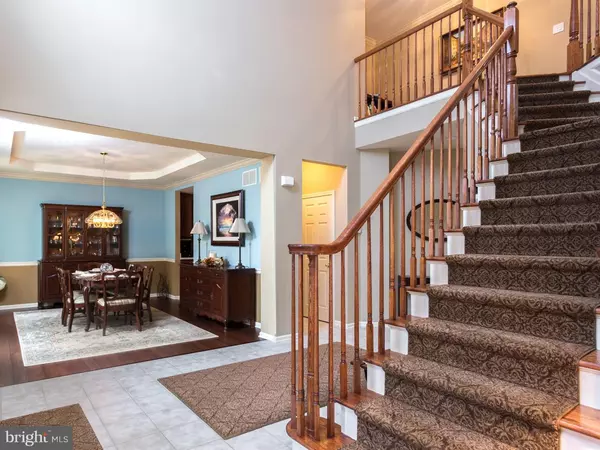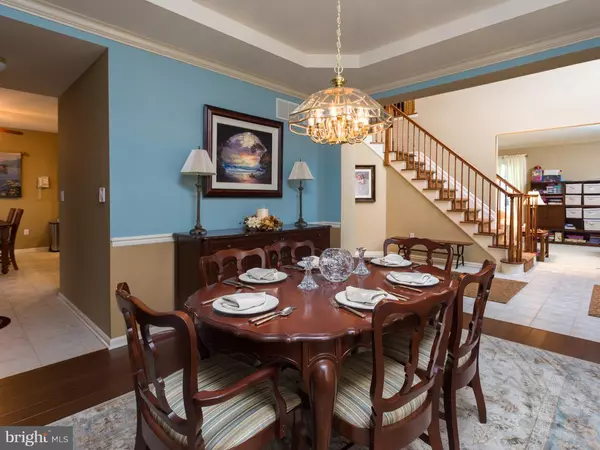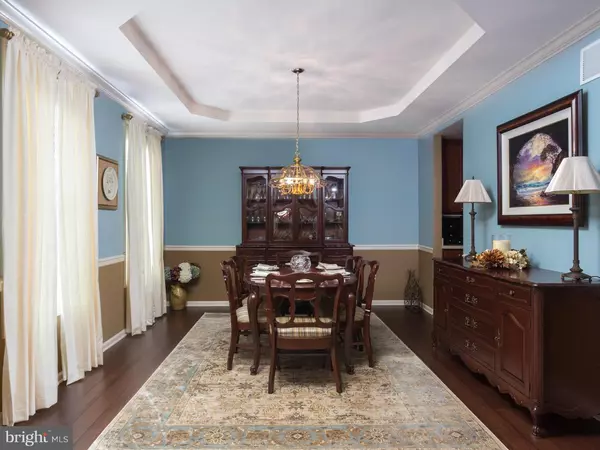$432,000
$449,000
3.8%For more information regarding the value of a property, please contact us for a free consultation.
4 Beds
3 Baths
2,976 SqFt
SOLD DATE : 03/29/2019
Key Details
Sold Price $432,000
Property Type Single Family Home
Sub Type Detached
Listing Status Sold
Purchase Type For Sale
Square Footage 2,976 sqft
Price per Sqft $145
Subdivision Cross Creek Chesterf
MLS Listing ID NJBL245506
Sold Date 03/29/19
Style Colonial
Bedrooms 4
Full Baths 2
Half Baths 1
HOA Y/N N
Abv Grd Liv Area 2,976
Originating Board BRIGHT
Year Built 2007
Annual Tax Amount $12,408
Tax Year 2018
Lot Size 6,000 Sqft
Acres 0.14
Property Description
GOLD STAR PROPERTY! Beautiful four bedroom, two and a half bath colonial in the desirable Cross Creek section of Chesterfield Township. The East facing, brick exterior home has approximately 3000 sqft and hosts many beautiful upgrades throughout. You will be delighted as you enter into the 2 story foyer area that gives way to the open floor concept this home conveys from top to bottom. The formal dining room offers hardwood floors, crown molding, tray ceilings and connects to the convenient butler's pantry with solid wood cabinetry, stainless steel sink, and wine station. The grand eat-in kitchen is home to stainless steel appliances, 42 in solid wood cabinets, tile floors, recessed lighting and so much more. When it s time to relax, enjoy the formal living room for some quiet time or the family room that is equipped with a gas fireplace, hardwood floors and plenty of natural lighting from the oversized windows throughout. The master bedroom suite features tray ceilings, walk-in closets, ceramic tile bathroom with dual sinks, shower, natural lighting and jetted soaking tub. The laundry room, three more spacious bedrooms, and a full bathroom round out the second floor. The full basement has endless possibilities for recreation, living or storage capability and the 2-car garage enhances convenient modern living. Situated close to major highways with easy access to public transportation making for an easy morning commute and includes a one year home warranty for buyer peace of mind.
Location
State NJ
County Burlington
Area Chesterfield Twp (20307)
Zoning PVD2
Direction East
Rooms
Other Rooms Living Room, Dining Room, Primary Bedroom, Bedroom 2, Bedroom 3, Kitchen, Family Room, Bedroom 1, Laundry
Basement Full
Interior
Interior Features Butlers Pantry, Ceiling Fan(s), Crown Moldings, Dining Area, Family Room Off Kitchen, Floor Plan - Open, Formal/Separate Dining Room, Kitchen - Eat-In, Kitchen - Gourmet, Kitchen - Table Space, Recessed Lighting, Wine Storage, Wood Floors, Attic, Air Filter System
Hot Water Natural Gas
Heating Forced Air
Cooling Central A/C
Flooring Hardwood, Tile/Brick
Fireplaces Number 1
Fireplaces Type Gas/Propane
Equipment Built-In Microwave, Built-In Range, Dryer, Dishwasher, Energy Efficient Appliances, Icemaker, Microwave, Oven/Range - Gas, Stainless Steel Appliances, Washer, Water Heater
Fireplace Y
Window Features Energy Efficient,Storm,Replacement
Appliance Built-In Microwave, Built-In Range, Dryer, Dishwasher, Energy Efficient Appliances, Icemaker, Microwave, Oven/Range - Gas, Stainless Steel Appliances, Washer, Water Heater
Heat Source Natural Gas
Laundry Upper Floor
Exterior
Exterior Feature Porch(es)
Garage Garage - Rear Entry, Garage Door Opener, Inside Access
Garage Spaces 4.0
Waterfront N
Water Access N
Roof Type Shingle
Accessibility None
Porch Porch(es)
Attached Garage 2
Total Parking Spaces 4
Garage Y
Building
Story 2
Sewer Public Sewer
Water Public
Architectural Style Colonial
Level or Stories 2
Additional Building Above Grade, Below Grade
New Construction N
Schools
Elementary Schools Chesterfield E.S.
Middle Schools Northern Burl. Co. Reg. Jr. M.S.
High Schools Northern Burl. Co. Reg. Sr. H.S.
School District Chesterfield Township Public Schools
Others
Senior Community No
Tax ID 07-00202 23-00010
Ownership Fee Simple
SqFt Source Assessor
Security Features Monitored,Motion Detectors,Security System,Smoke Detector,Carbon Monoxide Detector(s)
Special Listing Condition Standard
Read Less Info
Want to know what your home might be worth? Contact us for a FREE valuation!

Our team is ready to help you sell your home for the highest possible price ASAP

Bought with Non Member • Non Subscribing Office

"My job is to find and attract mastery-based agents to the office, protect the culture, and make sure everyone is happy! "







