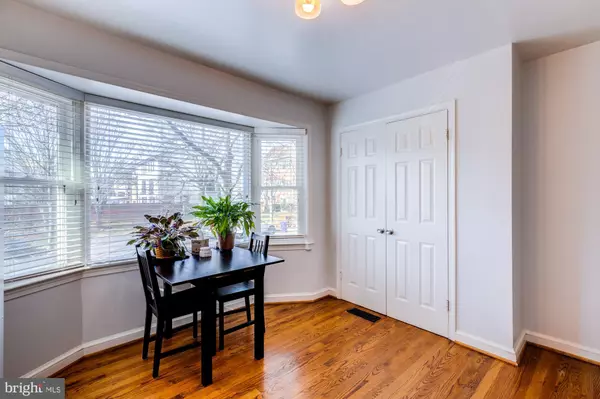$840,000
$860,000
2.3%For more information regarding the value of a property, please contact us for a free consultation.
3 Beds
4 Baths
2,742 SqFt
SOLD DATE : 03/29/2019
Key Details
Sold Price $840,000
Property Type Townhouse
Sub Type Interior Row/Townhouse
Listing Status Sold
Purchase Type For Sale
Square Footage 2,742 sqft
Price per Sqft $306
Subdivision Becket Glen
MLS Listing ID VAAR139706
Sold Date 03/29/19
Style Colonial
Bedrooms 3
Full Baths 3
Half Baths 1
HOA Fees $50/ann
HOA Y/N Y
Abv Grd Liv Area 2,742
Originating Board BRIGHT
Year Built 1980
Annual Tax Amount $7,629
Tax Year 2018
Lot Size 1,647 Sqft
Acres 0.04
Property Description
Expansive 3 bed, 3 bath renovated town house boasting over 2700 sq ft. This location cannot be beat, tucked away off a quiet cul-de-sac next to Slaters park yet just minutes to Ballston metro, steps to Lee highway/Glebe Rd shops and restaurants. This home offers an open concept crown molding, recessed lighting, high ceilings, abundant natural light, 2 tier refinished patio with access from the main floor as well as the walk-out basement rec room equipped with a fireplace and wet bar! This home has been meticulously cared for and thoughtfully updated. It features hardwood floors, granite counter tops, several large walk-in closets, new windows, fresh paint, and all 4 bathrooms completely renovated. This is a rare find and will not last long.
Location
State VA
County Arlington
Zoning R-10T
Rooms
Basement Fully Finished
Interior
Interior Features Carpet, Ceiling Fan(s), Combination Dining/Living, Crown Moldings, Curved Staircase, Dining Area, Floor Plan - Open, Kitchen - Eat-In, Kitchen - Gourmet, Primary Bath(s), Pantry, Recessed Lighting, Upgraded Countertops, Wainscotting, Walk-in Closet(s), Wet/Dry Bar, Wood Floors
Heating Central, Heat Pump(s)
Cooling Central A/C
Flooring Carpet, Hardwood, Ceramic Tile
Fireplaces Number 2
Equipment Built-In Microwave, Dishwasher, Disposal, Dryer, Refrigerator, Stove, Washer
Window Features Double Pane,Energy Efficient,Insulated,Low-E
Appliance Built-In Microwave, Dishwasher, Disposal, Dryer, Refrigerator, Stove, Washer
Heat Source Electric
Exterior
Waterfront N
Water Access N
Accessibility None
Parking Type On Street
Garage N
Building
Story 3+
Sewer Public Sewer
Water Public
Architectural Style Colonial
Level or Stories 3+
Additional Building Above Grade, Below Grade
New Construction N
Schools
Elementary Schools Glebe
Middle Schools Williamsburg
High Schools Yorktown
School District Arlington County Public Schools
Others
Senior Community No
Tax ID 07-006-270
Ownership Other
Special Listing Condition Standard
Read Less Info
Want to know what your home might be worth? Contact us for a FREE valuation!

Our team is ready to help you sell your home for the highest possible price ASAP

Bought with Bartley B Reynolds • City & Suburban Homes Co., Inc

"My job is to find and attract mastery-based agents to the office, protect the culture, and make sure everyone is happy! "







