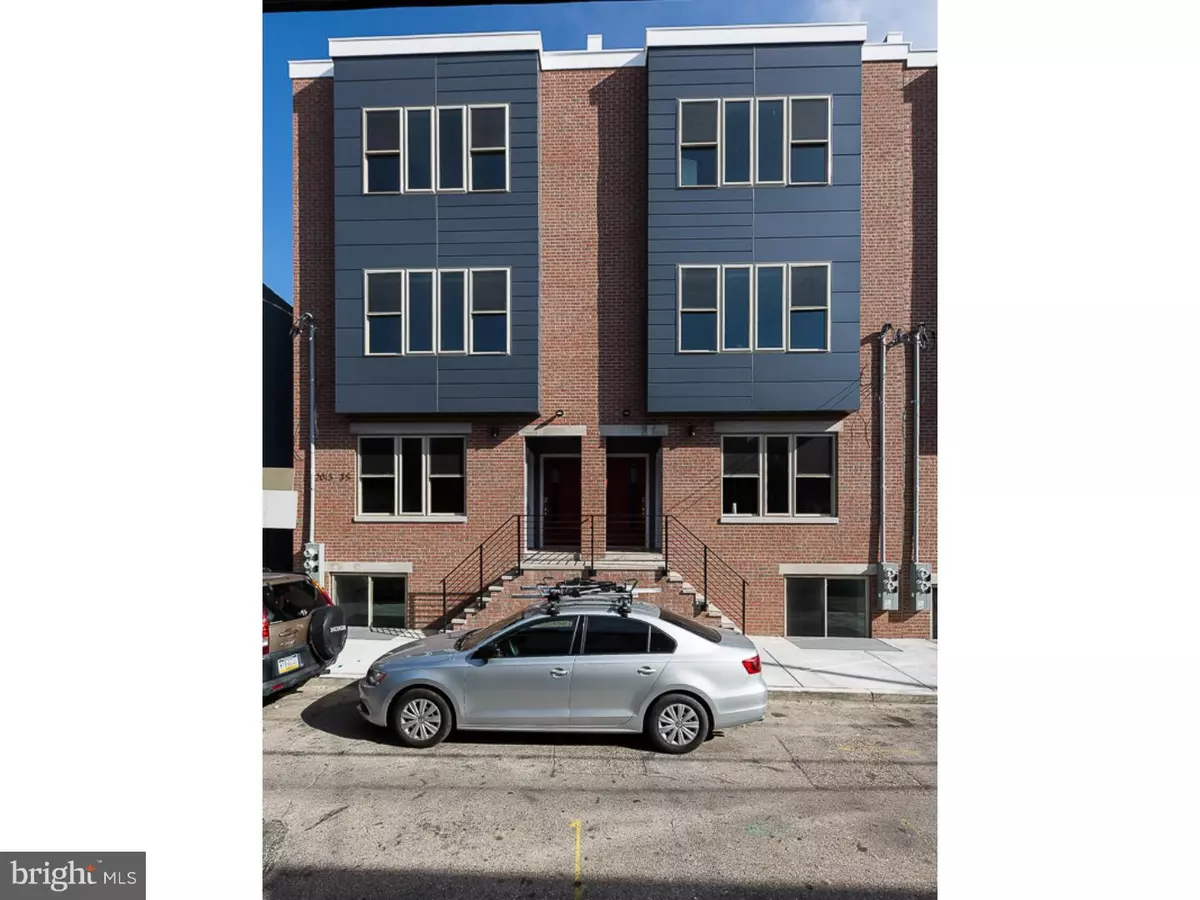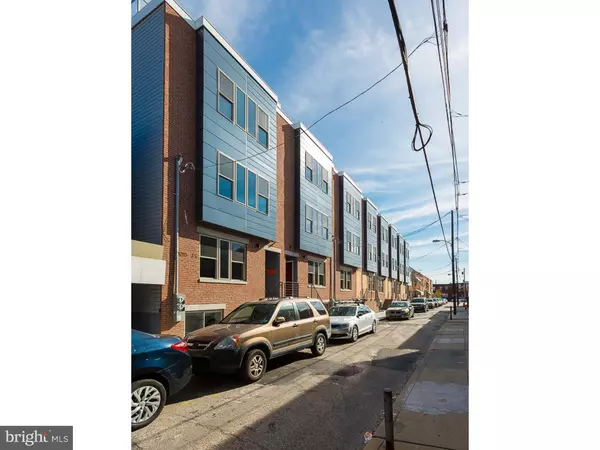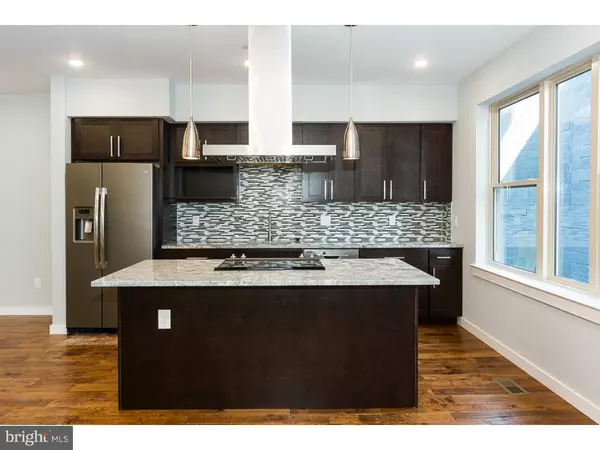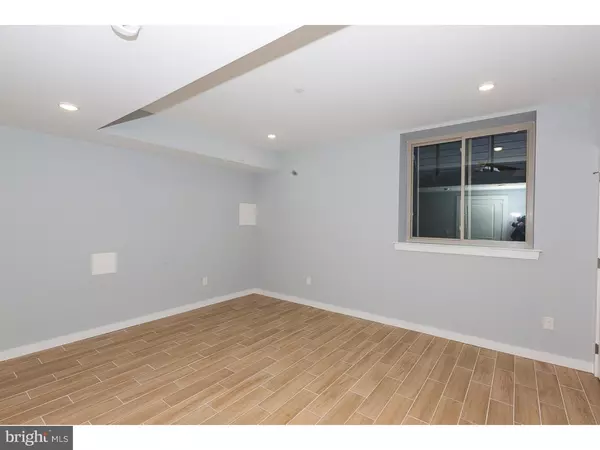$290,000
$300,000
3.3%For more information regarding the value of a property, please contact us for a free consultation.
2 Beds
2 Baths
9,000 Sqft Lot
SOLD DATE : 03/22/2019
Key Details
Sold Price $290,000
Property Type Single Family Home
Sub Type Unit/Flat/Apartment
Listing Status Sold
Purchase Type For Sale
Subdivision East Passyunk Crossing
MLS Listing ID PAPH102048
Sold Date 03/22/19
Style Straight Thru
Bedrooms 2
Full Baths 2
HOA Y/N N
Originating Board TREND
Year Built 2019
Annual Tax Amount $1,366
Tax Year 2018
Lot Size 9,000 Sqft
Acres 0.21
Lot Dimensions 144X17
Property Description
New Construction in fast growing East Passyunk. Part of the 16 unit development. Contemporary design, by-level 2 bdrm/2 bath unit with high-end features. Open floor plan of the upper level designed for entertaining, complete with slate kitchen appliances; breakfast island, granite counter top & espresso finish on 42' kitchen cabinets. Lower level has master bedroom with walk-in closet and private bath with frameless shower, second bedroom, and another full bathroom. Wide plank birch hardwood floors on upper level. Secured bicycle parking. 10 year tax abatement.
Location
State PA
County Philadelphia
Area 19148 (19148)
Zoning CMX2
Rooms
Other Rooms Living Room, Primary Bedroom, Kitchen, Family Room, Bedroom 1
Basement Full, Fully Finished
Main Level Bedrooms 2
Interior
Interior Features Dining Area
Hot Water Electric
Heating Forced Air
Cooling Central A/C
Fireplace N
Heat Source Electric
Laundry Lower Floor
Exterior
Water Access N
Accessibility None
Garage N
Building
Story 3+
Unit Features Hi-Rise 9+ Floors
Sewer Public Sewer
Water Public
Architectural Style Straight Thru
Level or Stories 3+
Additional Building Above Grade
New Construction Y
Schools
School District The School District Of Philadelphia
Others
Senior Community No
Tax ID 882969625
Ownership Fee Simple
SqFt Source Estimated
Special Listing Condition Standard
Read Less Info
Want to know what your home might be worth? Contact us for a FREE valuation!

Our team is ready to help you sell your home for the highest possible price ASAP

Bought with Jeffrey Block • Compass RE
"My job is to find and attract mastery-based agents to the office, protect the culture, and make sure everyone is happy! "







