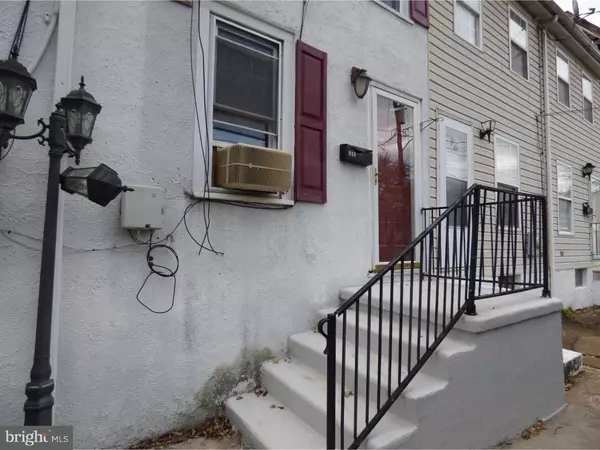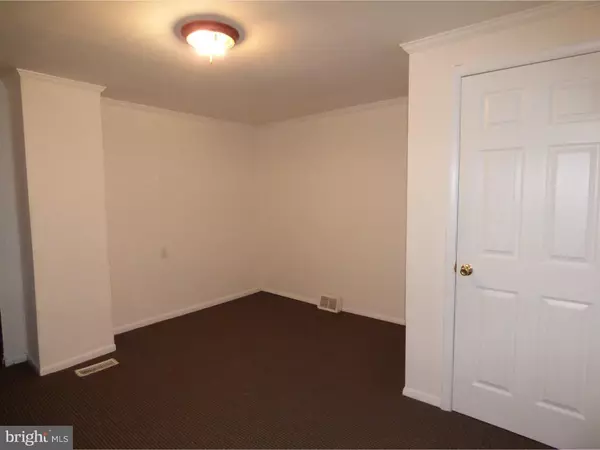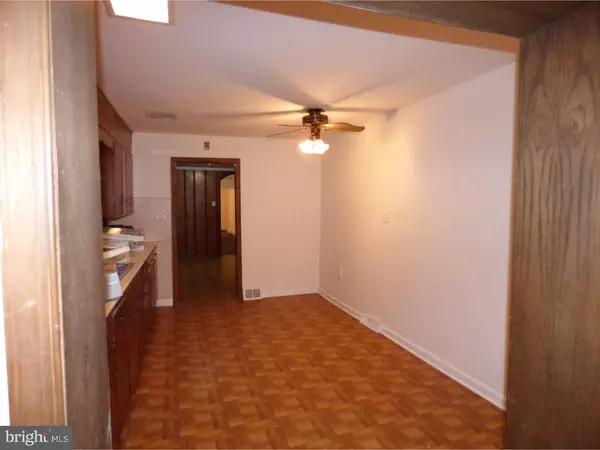$149,900
$149,900
For more information regarding the value of a property, please contact us for a free consultation.
4 Beds
3 Baths
2,450 SqFt
SOLD DATE : 03/15/2019
Key Details
Sold Price $149,900
Property Type Townhouse
Sub Type End of Row/Townhouse
Listing Status Sold
Purchase Type For Sale
Square Footage 2,450 sqft
Price per Sqft $61
Subdivision Washington Square
MLS Listing ID DENC101042
Sold Date 03/15/19
Style Other
Bedrooms 4
Full Baths 2
Half Baths 1
HOA Y/N N
Abv Grd Liv Area 2,450
Originating Board TREND
Year Built 1910
Annual Tax Amount $1,168
Tax Year 2017
Lot Size 3,049 Sqft
Acres 0.07
Lot Dimensions 26X115
Property Description
919 - Large, well maintained - 3 Bedroom, 1.5 bath home, 921 - efficiency apartment. Could be in-law suite, something for a relative to have their own space or income producing unit. Address 919 - Contains a Large Kitchen, Dining Room, Family Room, 1/2 bath and Living Room on the main level. Upstairs - you will find 3 bedrooms, a full bath, possible office area, hall and storage closets. The attached, private entrance efficiency apartment has a nicely appointed Kitchen, Full Bath, Living Room and Bedroom. Currently, there is a tenant on a month-to-month lease. The main unit has a Laundry Room that is shared by the tenant via an outside entrance. The fenced back yard leads to Young Street that provides plentiful additional parking. Great for the Investor or Owner Occupant with additional income coming from the efficiency apartment. All sold in it's as-in, updated - move-in ready condition. Make an appointment today! Make it yours tomorrow!
Location
State DE
County New Castle
Area New Castle/Red Lion/Del.City (30904)
Zoning 21R-3
Rooms
Other Rooms Living Room, Dining Room, Primary Bedroom, Bedroom 2, Kitchen, Family Room, Bedroom 1, Laundry, Other, Additional Bedroom
Basement Partial
Main Level Bedrooms 1
Interior
Interior Features Ceiling Fan(s), Dining Area
Hot Water Electric
Heating Hot Water
Cooling Wall Unit
Flooring Vinyl, Carpet
Fireplace N
Heat Source Natural Gas
Laundry Main Floor, Shared
Exterior
Garage Spaces 3.0
Fence Chain Link
Water Access N
Roof Type Shingle
Accessibility None
Total Parking Spaces 3
Garage N
Building
Story 2
Sewer Public Sewer
Water Public
Architectural Style Other
Level or Stories 2
Additional Building Above Grade
New Construction N
Schools
School District Colonial
Others
Senior Community No
Tax ID 21-014.00-229
Ownership Fee Simple
SqFt Source Assessor
Special Listing Condition Standard
Read Less Info
Want to know what your home might be worth? Contact us for a FREE valuation!

Our team is ready to help you sell your home for the highest possible price ASAP

Bought with Samuel Barksdale • Barksdale & Affiliates Realty
"My job is to find and attract mastery-based agents to the office, protect the culture, and make sure everyone is happy! "







