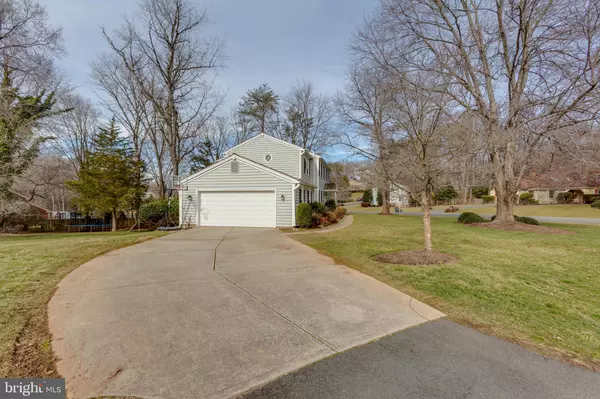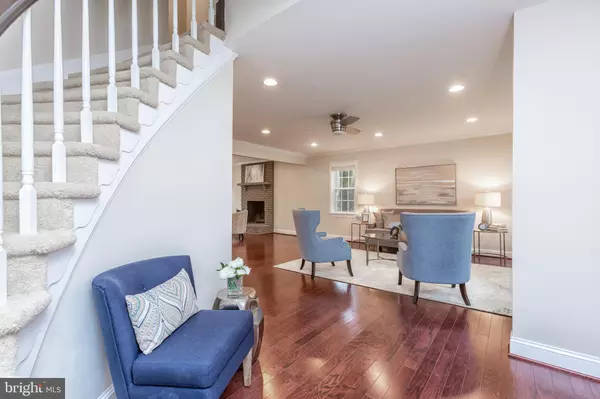$939,000
$939,000
For more information regarding the value of a property, please contact us for a free consultation.
5 Beds
5 Baths
2,606 SqFt
SOLD DATE : 03/18/2019
Key Details
Sold Price $939,000
Property Type Single Family Home
Sub Type Detached
Listing Status Sold
Purchase Type For Sale
Square Footage 2,606 sqft
Price per Sqft $360
Subdivision Colvins Glen
MLS Listing ID VAFX992900
Sold Date 03/18/19
Style Colonial
Bedrooms 5
Full Baths 4
Half Baths 1
HOA Y/N N
Abv Grd Liv Area 2,606
Originating Board BRIGHT
Year Built 1980
Annual Tax Amount $9,147
Tax Year 2018
Lot Size 0.490 Acres
Acres 0.49
Property Description
This elegant colonial home located in the coveted Langley HS pyramid school district is fully renovated and move-in ready. This beautiful home in the friendly neighborhood of Colvin s Glen is perfect for spending time with friends and family, boasting an open-concept main floor and a recently remodeled kitchen with new cabinets, stainless steel appliances, quartz countertops, glass tile backsplash and a large pantry. It also features a fully-renovated Master bedroom with 2 walk-in closets and a recently remodeled en-suite bathroom. The upstairs features 3 more nicely-sized bedrooms and 2 additional full bathrooms, all completely renovated. The newly designed mudroom/small den is a must; an ideal space for keeping things organized for a busy life. This property boasts a brand new deck and patio as well large front and back yards. The finished basement includes an extra room and a 4th full bathroom, and can be adapted as needed.
Location
State VA
County Fairfax
Zoning 111
Rooms
Other Rooms Living Room, Dining Room, Primary Bedroom, Bedroom 2, Bedroom 3, Bedroom 4, Bedroom 5, Kitchen, Game Room, Other
Basement Full, Outside Entrance, Fully Finished, Walkout Level, Rear Entrance
Interior
Interior Features Kitchen - Eat-In, Breakfast Area, Family Room Off Kitchen, Formal/Separate Dining Room, Kitchen - Table Space, Window Treatments, Wood Floors
Hot Water Natural Gas
Heating Forced Air
Cooling Central A/C
Flooring Hardwood, Carpet
Fireplaces Number 3
Fireplaces Type Mantel(s), Brick
Equipment Built-In Microwave, Dryer, Washer, Disposal, Dishwasher, Refrigerator, Stove, Oven - Wall, Range Hood, Stainless Steel Appliances
Fireplace Y
Appliance Built-In Microwave, Dryer, Washer, Disposal, Dishwasher, Refrigerator, Stove, Oven - Wall, Range Hood, Stainless Steel Appliances
Heat Source Natural Gas
Laundry Main Floor
Exterior
Garage Garage - Side Entry
Garage Spaces 2.0
Utilities Available Cable TV Available, Natural Gas Available
Waterfront N
Water Access N
View Trees/Woods
Accessibility None
Parking Type Attached Garage
Attached Garage 2
Total Parking Spaces 2
Garage Y
Building
Story 3+
Sewer Public Sewer
Water Public
Architectural Style Colonial
Level or Stories 3+
Additional Building Above Grade, Below Grade
New Construction N
Schools
Elementary Schools Colvin Run
Middle Schools Cooper
High Schools Langley
School District Fairfax County Public Schools
Others
Senior Community No
Tax ID 0182 08 0074
Ownership Fee Simple
SqFt Source Estimated
Special Listing Condition Standard
Read Less Info
Want to know what your home might be worth? Contact us for a FREE valuation!

Our team is ready to help you sell your home for the highest possible price ASAP

Bought with Kevin P Berry • RE/MAX Gateway, LLC

"My job is to find and attract mastery-based agents to the office, protect the culture, and make sure everyone is happy! "







