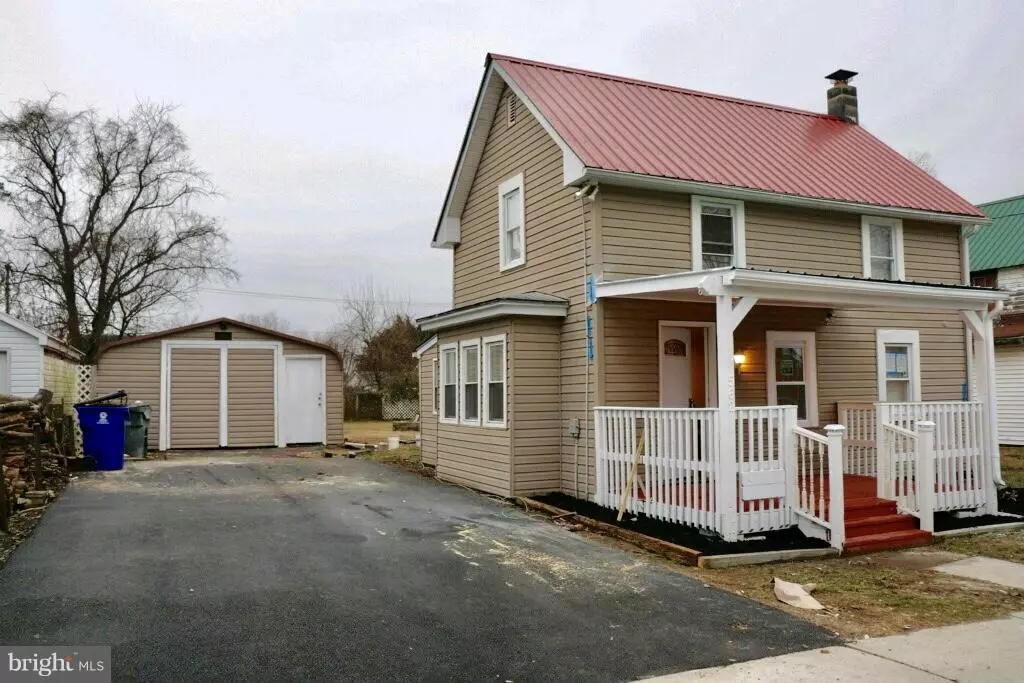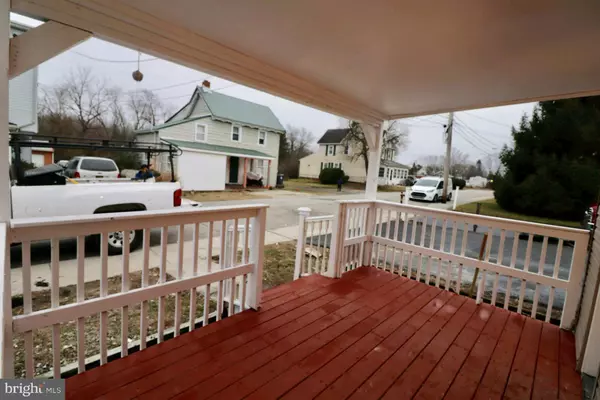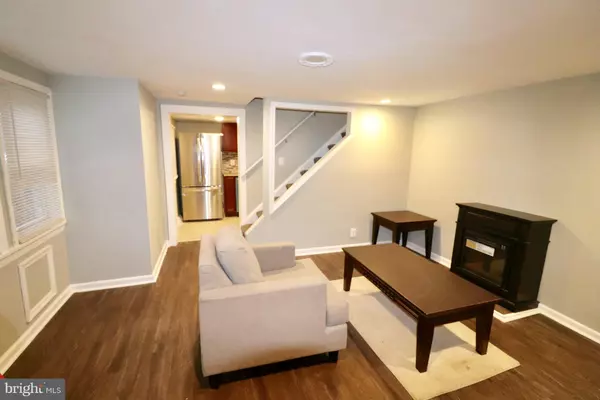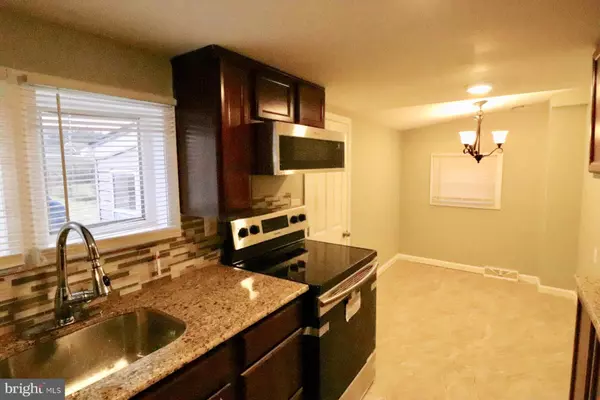$159,900
$159,900
For more information regarding the value of a property, please contact us for a free consultation.
3 Beds
2 Baths
1,050 SqFt
SOLD DATE : 03/20/2019
Key Details
Sold Price $159,900
Property Type Single Family Home
Sub Type Detached
Listing Status Sold
Purchase Type For Sale
Square Footage 1,050 sqft
Price per Sqft $152
Subdivision Townsend
MLS Listing ID DENC317634
Sold Date 03/20/19
Style Colonial
Bedrooms 3
Full Baths 2
HOA Y/N N
Abv Grd Liv Area 1,050
Originating Board BRIGHT
Year Built 1900
Annual Tax Amount $815
Tax Year 2018
Lot Size 6,970 Sqft
Acres 0.16
Lot Dimensions 50x141
Property Description
Prepare to be wowed as you pull up to this beautifully redone 3 bedroom, 2 bathroom colonial home in Townsend. With stunning curbside appeal, you will love the modern paint color and charming front porch as you pull up to the home. The modern aesthetic continues inside where you will find beautiful wood look flooring and light and airy wall colors throughout the main floor. The bright and sunny living room flows beautifully into the amazingly redone brand new eat-in kitchen. This kitchen is a home-cook s dream with granite countertops, modern tile backsplash, wood cabinets, a large sink, and all new stainless steel appliances. Rounding out the main floor is the master bedroom and all en-suite new full bathroom that has been completed with high-end finishes including a marbled tile shower and square sink. Upstairs you will find the remaining 2 spacious and sunny bedrooms, with brand new carpeting and paint. The second full bath is upstairs and boasts all new fixtures and a gorgeous marbled tile tub/shower. Out back you will find some amazing and unique features that would be perfect for anyone in need of a little more space. At the back of the driveway is a storage shed that can be used as a garage, and behind that is a separate enclosed space that can be used as an office, play space, or she-shed/man-cave! Featuring a brand new HVAC, newly paved extra-wide driveway, mostly new windows, and metal roof, this home is perfect for any discerning buyer! Close to major routes including 13 and Summit Bridge Road, and plenty of shopping and dining, this amazing opportunity won t last long! Book your tour today!
Location
State DE
County New Castle
Area South Of The Canal (30907)
Zoning RESIDENTIAL
Rooms
Basement Daylight, Partial
Main Level Bedrooms 1
Interior
Heating Forced Air
Cooling Heat Pump(s)
Heat Source Central, Electric
Exterior
Water Access N
Accessibility Doors - Swing In
Garage N
Building
Story 2
Sewer Public Sewer
Water Public
Architectural Style Colonial
Level or Stories 2
Additional Building Above Grade, Below Grade
New Construction N
Schools
School District Appoquinimink
Others
Senior Community No
Tax ID 2500100020
Ownership Fee Simple
SqFt Source Assessor
Special Listing Condition Standard
Read Less Info
Want to know what your home might be worth? Contact us for a FREE valuation!

Our team is ready to help you sell your home for the highest possible price ASAP

Bought with Joseph Usilton • Patterson-Schwartz-Newark
"My job is to find and attract mastery-based agents to the office, protect the culture, and make sure everyone is happy! "







