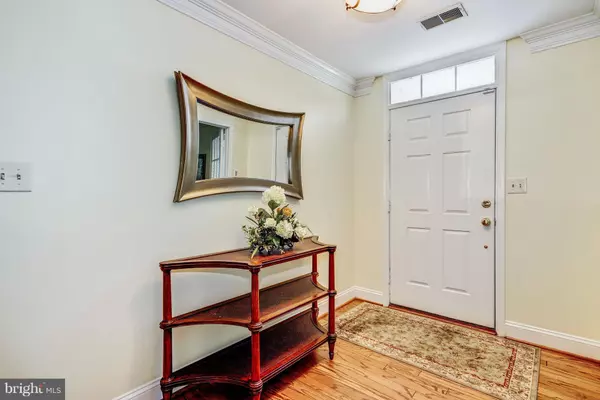$882,750
$869,000
1.6%For more information regarding the value of a property, please contact us for a free consultation.
3 Beds
4 Baths
2,086 SqFt
SOLD DATE : 03/19/2019
Key Details
Sold Price $882,750
Property Type Townhouse
Sub Type Interior Row/Townhouse
Listing Status Sold
Purchase Type For Sale
Square Footage 2,086 sqft
Price per Sqft $423
Subdivision Hearthstone Mews
MLS Listing ID VAAX192958
Sold Date 03/19/19
Style Colonial
Bedrooms 3
Full Baths 3
Half Baths 1
HOA Fees $150/mo
HOA Y/N Y
Abv Grd Liv Area 2,086
Originating Board BRIGHT
Year Built 1996
Annual Tax Amount $9,472
Tax Year 2018
Lot Size 1,319 Sqft
Acres 0.03
Property Description
This is a four level brick garage townhouse with $40,000 of owner improvements and upgrades located just 2 blocks from the Potomac and 2 lights to the airport and DC. On the main level, you can enter the foyer from the rear-load garage or from the front door. There is also a powder room and a den/office on that level. Upstairs is the gourmet eat-in kitchen with granite countertops and stainless steel appliances. The newer sliding glass door has louvers between its panes of glass which allows bright light to enter when opened or privacy when the louvers are closed. The door opens onto the deck for convenient grilling and casual dining. Also on this level is the combination dining/living room which has a gas fireplace located between the two built-in bookcases. Plantation shutters are on all the windows of all levels of the house. Hardwood floors are on both the main and first levels. Upstairs is the en suite master bedroom and bath. The walk-in closet has been redesigned by California Closets. The second bedroom also has a walk-in closet. This level has a second full bath and a convenient laundry area with ample storage above the washer and dryer. The top level has a second guest bedroom and the third full bath. Between the guest bedroom and bath, there is a comfortable family room and three deep storage closets. There is a fourth closet in the full bath. Both top levels and the stairs have deep carpeting with upgraded pads. The list of owner improvements and upgrades include a replaced hot water heater, new roof, new HVAC, wood deck replaced and stained, a replaced storm door and sliding glass door, refinished hardwood floors and PVC wood on dormer windows in front.Hearthstone Mews is a small community of 29 townhomes located in north Old Town close enough to the shops and restaurants to walk to them but not close enough to experience much traffic.
Location
State VA
County Alexandria City
Zoning CDX
Direction West
Rooms
Other Rooms Living Room, Dining Room, Primary Bedroom, Bedroom 2, Bedroom 3, Kitchen, Family Room, Den, Foyer, Laundry, Bathroom 2, Bathroom 3, Primary Bathroom, Half Bath
Interior
Interior Features Built-Ins, Ceiling Fan(s), Combination Dining/Living, Crown Moldings, Floor Plan - Open, Kitchen - Eat-In, Kitchen - Gourmet, Wood Floors, Carpet, Chair Railings, Kitchen - Table Space, Primary Bath(s), Recessed Lighting, Upgraded Countertops, Walk-in Closet(s)
Heating Heat Pump - Gas BackUp
Cooling Central A/C, Ceiling Fan(s), Heat Pump(s)
Flooring Hardwood, Partially Carpeted
Fireplaces Number 1
Fireplaces Type Gas/Propane, Mantel(s), Screen
Equipment Built-In Microwave, Dishwasher, Disposal, Dryer, Dryer - Front Loading, Exhaust Fan, Icemaker, Oven - Self Cleaning, Oven/Range - Gas, Refrigerator, Stainless Steel Appliances, Stove, Washer, Water Heater, Dryer - Electric, Oven - Single
Furnishings No
Fireplace Y
Window Features Screens,Bay/Bow,Wood Frame
Appliance Built-In Microwave, Dishwasher, Disposal, Dryer, Dryer - Front Loading, Exhaust Fan, Icemaker, Oven - Self Cleaning, Oven/Range - Gas, Refrigerator, Stainless Steel Appliances, Stove, Washer, Water Heater, Dryer - Electric, Oven - Single
Heat Source Electric
Laundry Has Laundry, Upper Floor, Washer In Unit, Dryer In Unit
Exterior
Exterior Feature Deck(s)
Parking Features Garage - Rear Entry, Garage Door Opener
Garage Spaces 4.0
Utilities Available Cable TV, Phone, Under Ground
Amenities Available Common Grounds
Water Access N
Roof Type Asbestos Shingle
Accessibility None
Porch Deck(s)
Attached Garage 2
Total Parking Spaces 4
Garage Y
Building
Story 3+
Sewer Public Septic, Public Sewer
Water Public
Architectural Style Colonial
Level or Stories 3+
Additional Building Above Grade, Below Grade
Structure Type 9'+ Ceilings
New Construction N
Schools
Elementary Schools Jefferson-Houston
Middle Schools George Washington
High Schools Alexandria City
School District Alexandria City Public Schools
Others
HOA Fee Include Common Area Maintenance,Lawn Maintenance,Management,Reserve Funds,Road Maintenance,Snow Removal,Trash
Senior Community No
Tax ID 055.01-02-05
Ownership Fee Simple
SqFt Source Estimated
Security Features Smoke Detector,Sprinkler System - Indoor,Non-Monitored,Fire Detection System,Carbon Monoxide Detector(s)
Acceptable Financing Conventional, FHA, VA, Cash
Listing Terms Conventional, FHA, VA, Cash
Financing Conventional,FHA,VA,Cash
Special Listing Condition Standard
Read Less Info
Want to know what your home might be worth? Contact us for a FREE valuation!

Our team is ready to help you sell your home for the highest possible price ASAP

Bought with Phyllis G Patterson • TTR Sotheby's International Realty
"My job is to find and attract mastery-based agents to the office, protect the culture, and make sure everyone is happy! "







