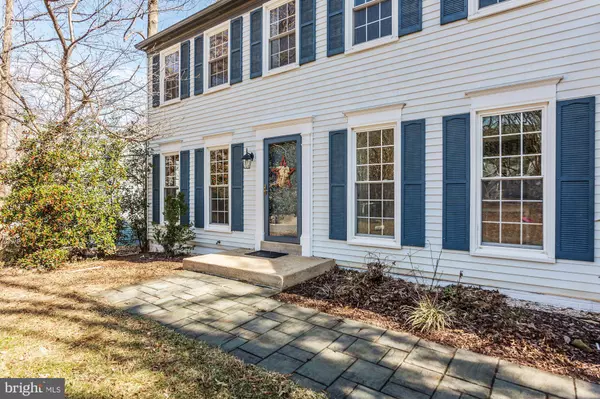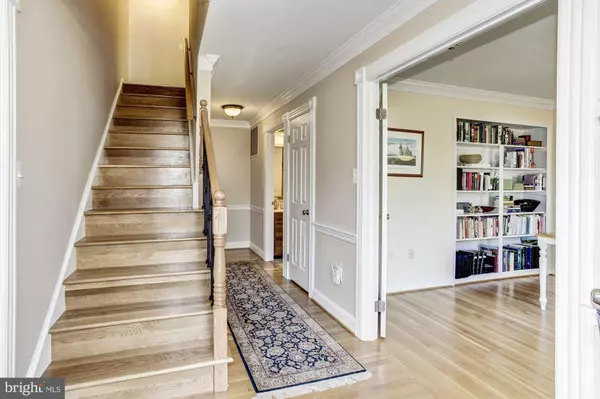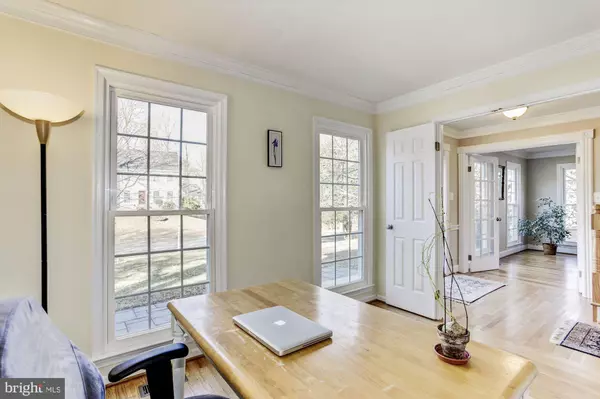$505,000
$505,000
For more information regarding the value of a property, please contact us for a free consultation.
5 Beds
4 Baths
3,400 SqFt
SOLD DATE : 03/18/2019
Key Details
Sold Price $505,000
Property Type Single Family Home
Sub Type Detached
Listing Status Sold
Purchase Type For Sale
Square Footage 3,400 sqft
Price per Sqft $148
Subdivision Montclair St2
MLS Listing ID VAPW390972
Sold Date 03/18/19
Style Colonial
Bedrooms 5
Full Baths 3
Half Baths 1
HOA Fees $45/ann
HOA Y/N Y
Abv Grd Liv Area 3,400
Originating Board BRIGHT
Year Built 1984
Annual Tax Amount $5,563
Tax Year 2018
Lot Size 0.361 Acres
Acres 0.36
Property Description
Warmth, style, and a neutral color palette throughout creates the perfect backdrop for this timeless colonial. The main level boosts attractive hardwood floors, traditional crown molding, and talk about an abundance of natural light, wow, its a window wonderland in this home. The gorgeous kitchen features sparkling granite countertops, eat-in space, recessed lighting, striking cabinetry with rail flat panel door with slab drawer fronts, and stainless steel appliances. The roomy family room has an impressive brick wood burning fireplace. Take a trip upstairs to view the delightful master bedroom complete with an ensuite bathroom. Also, 3 bedrooms and a full bath. Lower level full bath, bedroom, rec room, and walk out to the fenced in spacious backyard. Welcome to your new home.
Location
State VA
County Prince William
Zoning RPC
Rooms
Basement Full
Interior
Interior Features Chair Railings, Crown Moldings, Built-Ins, Formal/Separate Dining Room, Breakfast Area, Ceiling Fan(s), Upgraded Countertops, Family Room Off Kitchen, Floor Plan - Traditional, Kitchen - Eat-In, Recessed Lighting, Wood Floors
Hot Water Electric
Heating Heat Pump(s)
Cooling Heat Pump(s)
Flooring Hardwood, Carpet
Fireplaces Number 1
Fireplaces Type Brick
Equipment Stainless Steel Appliances, Dishwasher, Oven - Double, Cooktop, Washer, Dryer, Disposal, Icemaker, Refrigerator
Furnishings No
Fireplace Y
Appliance Stainless Steel Appliances, Dishwasher, Oven - Double, Cooktop, Washer, Dryer, Disposal, Icemaker, Refrigerator
Heat Source Central
Exterior
Garage Garage - Front Entry
Garage Spaces 2.0
Fence Rear
Amenities Available Tot Lots/Playground, Beach, Golf Course
Waterfront N
Water Access N
Roof Type Asphalt
Accessibility None
Parking Type Attached Garage
Attached Garage 2
Total Parking Spaces 2
Garage Y
Building
Lot Description Cul-de-sac
Story 3+
Sewer Public Sewer
Water Public
Architectural Style Colonial
Level or Stories 3+
Additional Building Above Grade
New Construction N
Schools
Elementary Schools Montclair
Middle Schools Saunders
High Schools Forest Park
School District Prince William County Public Schools
Others
HOA Fee Include All Ground Fee
Senior Community No
Tax ID 8191-02-6102
Ownership Fee Simple
SqFt Source Estimated
Horse Property N
Special Listing Condition Standard
Read Less Info
Want to know what your home might be worth? Contact us for a FREE valuation!

Our team is ready to help you sell your home for the highest possible price ASAP

Bought with Michael B Horton • Coldwell Banker Realty

"My job is to find and attract mastery-based agents to the office, protect the culture, and make sure everyone is happy! "







