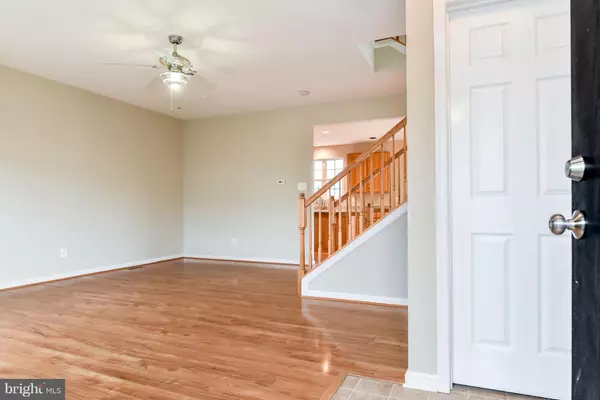$169,900
$169,900
For more information regarding the value of a property, please contact us for a free consultation.
3 Beds
4 Baths
1,408 SqFt
SOLD DATE : 03/15/2019
Key Details
Sold Price $169,900
Property Type Townhouse
Sub Type End of Row/Townhouse
Listing Status Sold
Purchase Type For Sale
Square Footage 1,408 sqft
Price per Sqft $120
Subdivision Woodland Manor
MLS Listing ID DEKT185112
Sold Date 03/15/19
Style Colonial
Bedrooms 3
Full Baths 3
Half Baths 1
HOA Y/N N
Abv Grd Liv Area 1,408
Originating Board BRIGHT
Year Built 2008
Annual Tax Amount $1,192
Tax Year 2018
Lot Size 4,070 Sqft
Acres 0.09
Property Description
Better than new and offered at an amazing price! If you're renting, why? You can own and enjoy home ownership! The American dream. Much larger than it looks, this 3 bedroom home also has a finished basement with a full bath and small office on this level. Do you like to entertain? Perfect! There is a full walk-out to the rear fenced yard. Recessed lights, GRANITE countertops, gas stove, an island and a sliding glass door that leads to the rear deck. Hardwood floors on most of the first floor. The second floor has 3 bedrooms. The Owner's bedroom has a large walk-in closet and it's own bathroom, complete with a jetted tub. Fresh paint and recently cleaned carpet make this home move-in ready for the new owner. Conveniently located near Rt 13 and the town of Smyrna. Special financing applies.
Location
State DE
County Kent
Area Smyrna (30801)
Zoning R3
Rooms
Other Rooms Living Room, Primary Bedroom, Bedroom 2, Bedroom 3, Kitchen, Family Room
Basement Full, Partially Finished
Interior
Interior Features Combination Kitchen/Dining, Dining Area, Floor Plan - Open, Kitchen - Island, Primary Bath(s), Walk-in Closet(s)
Heating Central
Cooling Central A/C
Flooring Carpet, Tile/Brick, Vinyl, Hardwood
Equipment Built-In Microwave, Dishwasher, Refrigerator, Oven - Single
Fireplace N
Appliance Built-In Microwave, Dishwasher, Refrigerator, Oven - Single
Heat Source Natural Gas
Exterior
Fence Fully
Water Access N
Accessibility None
Garage N
Building
Story 2
Sewer Public Sewer
Water Public
Architectural Style Colonial
Level or Stories 2
Additional Building Above Grade
New Construction N
Schools
Elementary Schools Sunnyside
Middle Schools North Smyrna
High Schools Smyrna
School District Smyrna
Others
Senior Community No
Tax ID DC-17-01014-06-4600-000
Ownership Fee Simple
SqFt Source Assessor
Acceptable Financing Cash, Conventional, FHA, VA, USDA
Listing Terms Cash, Conventional, FHA, VA, USDA
Financing Cash,Conventional,FHA,VA,USDA
Special Listing Condition Standard
Read Less Info
Want to know what your home might be worth? Contact us for a FREE valuation!

Our team is ready to help you sell your home for the highest possible price ASAP

Bought with Traci Madison • Madison Real Estate, Inc.
"My job is to find and attract mastery-based agents to the office, protect the culture, and make sure everyone is happy! "







