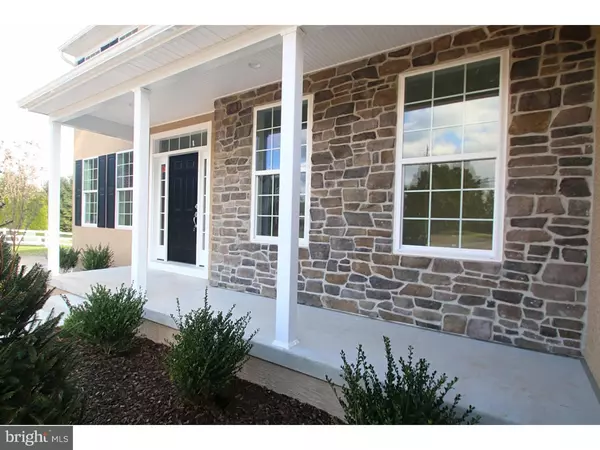$462,500
$469,000
1.4%For more information regarding the value of a property, please contact us for a free consultation.
4 Beds
3 Baths
2,705 SqFt
SOLD DATE : 03/14/2019
Key Details
Sold Price $462,500
Property Type Single Family Home
Sub Type Detached
Listing Status Sold
Purchase Type For Sale
Square Footage 2,705 sqft
Price per Sqft $170
Subdivision None Available
MLS Listing ID 1009987524
Sold Date 03/14/19
Style Colonial
Bedrooms 4
Full Baths 2
Half Baths 1
HOA Y/N N
Abv Grd Liv Area 2,705
Originating Board TREND
Year Built 2018
Tax Year 2018
Lot Size 1.690 Acres
Acres 1.69
Lot Dimensions 100X400
Property Description
Home is Built!! Pictures are of actual home! **New construction with QUICK delivery** Welcome to this quality-custom home delivered to you by local builder Premier Construction Solutions. Beautiful four bedroom colonial on 1.69 acres with great views of the rolling countryside. From the ground up, this home was built with only premium features including a side-entry three car garage, gourmet kitchen package, cathedral ceiling family room, and luxury owner's suite with double walk-in closets. The classic floor-plan has a comfortable flow between rooms and the tall federal style windows offer plenty of natural light. There is also a full day-light basement with 9' ceiling providing opportunity for additional living space. Serviced with underground utilities, on-site well, and public sewer. Complete spec sheet available upon request. Compare and see the quality and value in this elegant home. Located just off Rt. 100 in Washington Twp. Berks Co. Commute times: Lehigh Valley 20 min, Lansdale 30 min, King of Prussia 40 min, Reading 40 min. Buyer has option to choose flooring.
Location
State PA
County Berks
Area Washington Twp (10289)
Zoning RES
Rooms
Other Rooms Living Room, Dining Room, Primary Bedroom, Bedroom 2, Bedroom 3, Kitchen, Family Room, Bedroom 1, Laundry, Other
Basement Full, Unfinished
Interior
Interior Features Kitchen - Island, Butlers Pantry, Kitchen - Eat-In
Hot Water Propane
Heating Forced Air
Cooling Central A/C
Flooring Wood, Fully Carpeted, Tile/Brick
Fireplaces Number 1
Fireplaces Type Stone
Equipment Built-In Range, Oven - Wall, Oven - Double, Oven - Self Cleaning, Dishwasher, Disposal, Energy Efficient Appliances, Built-In Microwave
Fireplace Y
Appliance Built-In Range, Oven - Wall, Oven - Double, Oven - Self Cleaning, Dishwasher, Disposal, Energy Efficient Appliances, Built-In Microwave
Heat Source Propane - Leased
Laundry Main Floor
Exterior
Exterior Feature Porch(es)
Parking Features Inside Access, Garage Door Opener
Garage Spaces 6.0
Water Access N
Roof Type Pitched,Shingle
Accessibility None
Porch Porch(es)
Attached Garage 3
Total Parking Spaces 6
Garage Y
Building
Lot Description Level
Story 2
Foundation Concrete Perimeter
Sewer Public Sewer
Water Well
Architectural Style Colonial
Level or Stories 2
Additional Building Above Grade
Structure Type Cathedral Ceilings,9'+ Ceilings
New Construction Y
Schools
School District Boyertown Area
Others
Senior Community No
Tax ID 89-6308-00-19-5880
Ownership Fee Simple
SqFt Source Assessor
Special Listing Condition Standard
Read Less Info
Want to know what your home might be worth? Contact us for a FREE valuation!

Our team is ready to help you sell your home for the highest possible price ASAP

Bought with Robin Lawhorn • Glocker & Company-Boyertown
"My job is to find and attract mastery-based agents to the office, protect the culture, and make sure everyone is happy! "







