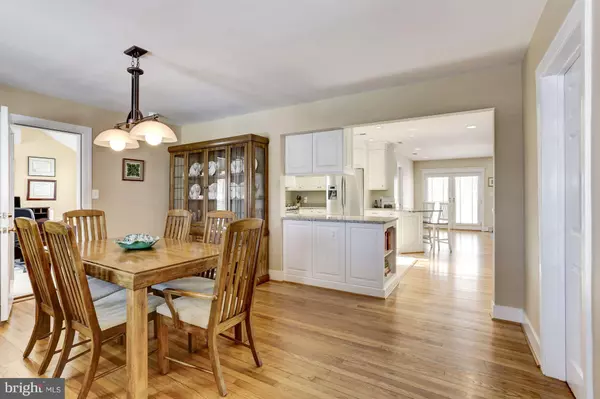$950,000
$950,000
For more information regarding the value of a property, please contact us for a free consultation.
4 Beds
3 Baths
2,346 SqFt
SOLD DATE : 03/11/2019
Key Details
Sold Price $950,000
Property Type Single Family Home
Sub Type Detached
Listing Status Sold
Purchase Type For Sale
Square Footage 2,346 sqft
Price per Sqft $404
Subdivision Rosemont Park
MLS Listing ID VAAX193070
Sold Date 03/11/19
Style Bungalow
Bedrooms 4
Full Baths 3
HOA Y/N N
Abv Grd Liv Area 2,346
Originating Board BRIGHT
Year Built 1935
Annual Tax Amount $10,105
Tax Year 2018
Lot Size 5,000 Sqft
Acres 0.11
Property Description
Don t miss this beautifully updated 4 bedroom, 3 bath two level home perfectly located in Rosemont Park close to Del Ray, Old Town and just two blocks to the Braddock Metro station. Charming curb appeal with a lovely front lawn, bright blue door and a front porch to enjoy your morning coffee. As you enter you ll find a bright, open floor plan with hardwood floors, an updated kitchen, gas fireplace and French doors leading to the fully fenced backyard. Also on the main floor is a 4th bedroom with en suite, private office with exposed brick, separate laundry room and walk-in pantry. The Gourmet kitchen has stainless steel appliances, marble countertops, an eat-at counter, a double oven and a newly installed Bosch dishwasher. On the second level, you ll find the spacious master bedroom with large walk-in closet, en suite with soaking tub and separate shower. There are two additional large bedrooms and another full bath. The 2nd floor is carpeted (hardwoods beneath).Other special features: tankless water heater, two zone heating/air conditioning, brick patio, large shed, driveway for two cars, baseboard heating, lighted display cabinet, under-cabinet lighting, attic storage with pull-down access, and a Mix Master cabinet.This home is move-in ready schedule a tour today!
Location
State VA
County Alexandria City
Zoning R 2-5
Rooms
Other Rooms Living Room, Dining Room, Primary Bedroom, Bedroom 2, Bedroom 3, Kitchen, Bedroom 1, Laundry, Office, Bathroom 2, Bathroom 3, Primary Bathroom
Main Level Bedrooms 1
Interior
Interior Features Attic, Ceiling Fan(s), Crown Moldings, Entry Level Bedroom, Family Room Off Kitchen, Floor Plan - Open, Primary Bath(s), Pantry, Store/Office, Walk-in Closet(s), Wood Floors, Dining Area
Hot Water Tankless
Heating Forced Air
Cooling Central A/C
Fireplaces Number 1
Fireplaces Type Gas/Propane
Equipment Built-In Microwave, Dishwasher, Disposal, Dryer, Icemaker, Oven - Double, Refrigerator, Stainless Steel Appliances, Stove, Washer, Water Heater - Tankless
Fireplace Y
Appliance Built-In Microwave, Dishwasher, Disposal, Dryer, Icemaker, Oven - Double, Refrigerator, Stainless Steel Appliances, Stove, Washer, Water Heater - Tankless
Heat Source Natural Gas
Laundry Main Floor
Exterior
Exterior Feature Brick
Fence Wood
Waterfront N
Water Access N
Accessibility None
Porch Brick
Parking Type Driveway
Garage N
Building
Story 2
Sewer Public Sewer
Water Public
Architectural Style Bungalow
Level or Stories 2
Additional Building Above Grade, Below Grade
New Construction N
Schools
Elementary Schools Jefferson-Houston
High Schools Alexandria City
School District Alexandria City Public Schools
Others
Senior Community No
Tax ID 053.02-05-06
Ownership Fee Simple
SqFt Source Estimated
Horse Property N
Special Listing Condition Standard
Read Less Info
Want to know what your home might be worth? Contact us for a FREE valuation!

Our team is ready to help you sell your home for the highest possible price ASAP

Bought with Bonnie & Courtney Rivkin • Coldwell Banker Realty

"My job is to find and attract mastery-based agents to the office, protect the culture, and make sure everyone is happy! "







