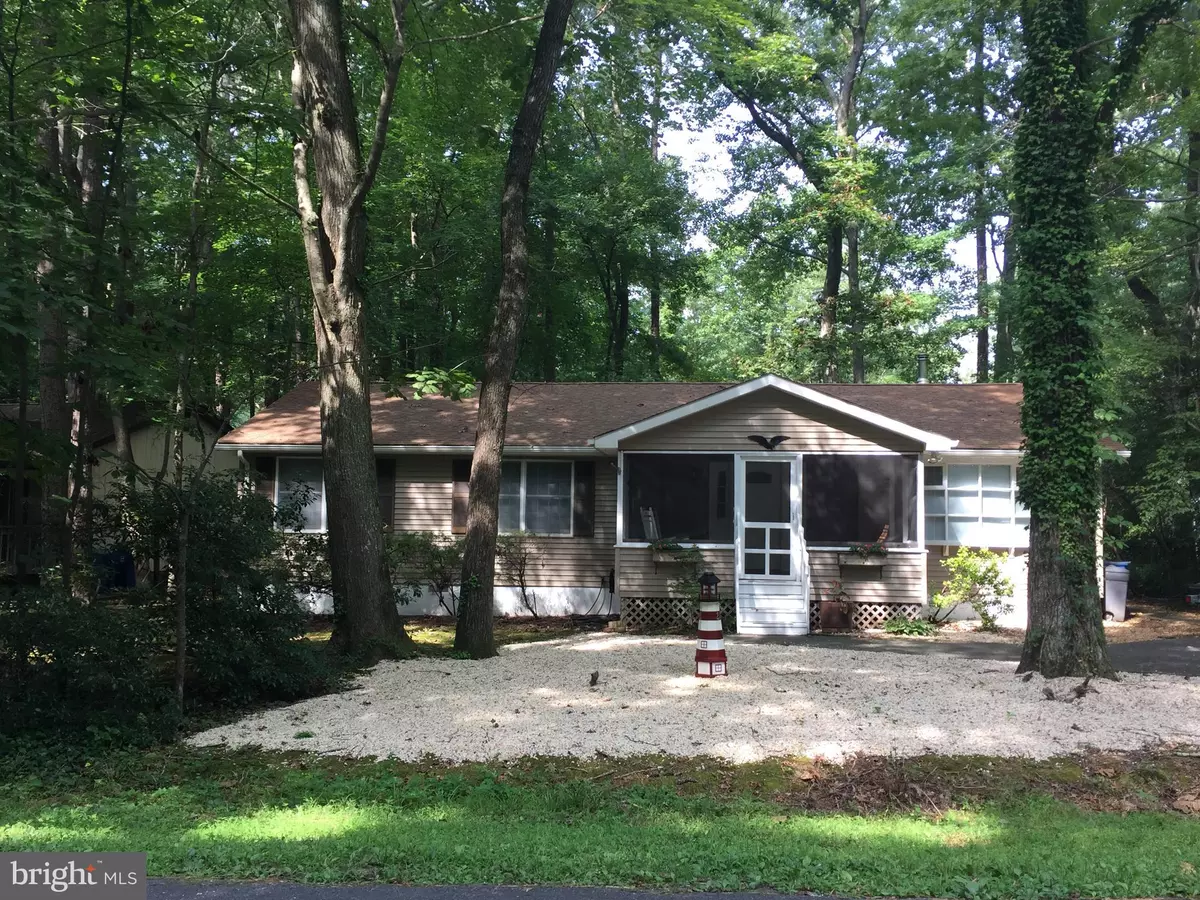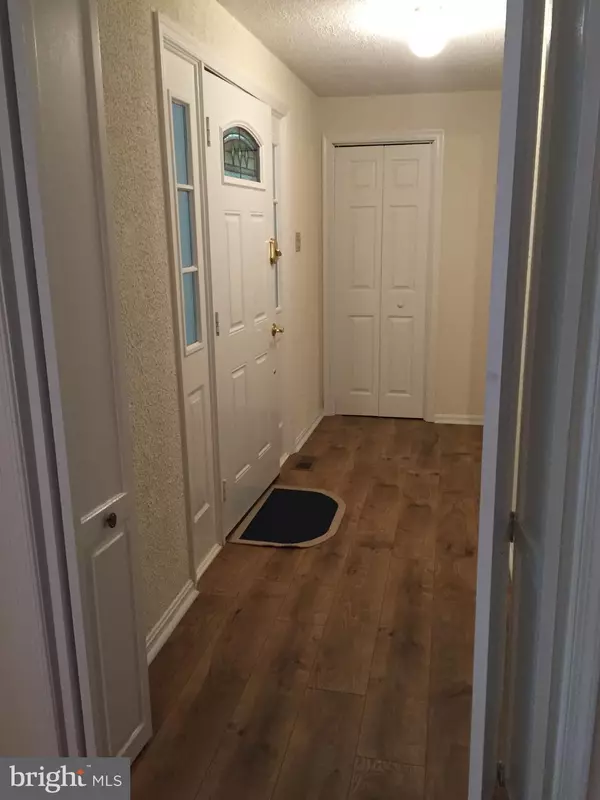$201,000
$216,500
7.2%For more information regarding the value of a property, please contact us for a free consultation.
3 Beds
2 Baths
1,746 SqFt
SOLD DATE : 03/11/2019
Key Details
Sold Price $201,000
Property Type Single Family Home
Sub Type Detached
Listing Status Sold
Purchase Type For Sale
Square Footage 1,746 sqft
Price per Sqft $115
Subdivision Ocean Pines - Somerset
MLS Listing ID 1002243732
Sold Date 03/11/19
Style Ranch/Rambler
Bedrooms 3
Full Baths 2
HOA Fees $79/ann
HOA Y/N Y
Abv Grd Liv Area 1,746
Originating Board BRIGHT
Year Built 1981
Annual Tax Amount $1,741
Tax Year 2017
Lot Size 9,750 Sqft
Acres 0.22
Property Description
3 beds, 2 full baths with plenty of room to spread out. Well cared for, new floors/ carpeting and freshly painted; just move in and make your own! Enjoy the quiet street from the screened front porch or a private fenced yard and deck from the rear screened porch. Centrally located open kitchen/dining area perfect for gathering family and friends. Charming living room with wood burning stove, and oversized family room that will accommodate a full size pool table. Living room could easily be converted to a forth bedroom. Conditioned crawl space with dehumidifier. Plenty of driveway parking for cars and boats. Close to all Ocean Pines has to offer; pools, golf, marinas and the beaches! Seller is willing to contribute $2,000 towards closing costs!
Location
State MD
County Worcester
Area Worcester Ocean Pines
Zoning R-2
Rooms
Other Rooms Living Room, Kitchen, Family Room, Screened Porch
Main Level Bedrooms 3
Interior
Interior Features Breakfast Area, Ceiling Fan(s), Carpet, Combination Kitchen/Dining, Entry Level Bedroom, Wood Stove
Hot Water Electric
Heating Heat Pump(s)
Cooling Central A/C
Flooring Carpet, Vinyl
Equipment Dishwasher, Disposal, Dryer, Refrigerator, Stove, Washer, Water Heater
Furnishings No
Appliance Dishwasher, Disposal, Dryer, Refrigerator, Stove, Washer, Water Heater
Heat Source Electric
Laundry Main Floor
Exterior
Fence Wood
Amenities Available Basketball Courts, Beach, Beach Club, Bike Trail, Boat Ramp, Golf Course Membership Available, Jog/Walk Path, Library, Marina/Marina Club, Picnic Area, Pool - Indoor, Pool - Outdoor
Water Access N
Roof Type Asphalt,Shingle
Accessibility None
Garage N
Building
Story 1
Foundation Block
Sewer Public Sewer
Water Public
Architectural Style Ranch/Rambler
Level or Stories 1
Additional Building Above Grade, Below Grade
Structure Type Dry Wall
New Construction N
Schools
Elementary Schools Showell
Middle Schools Berlin
High Schools Stephen Decatur
School District Worcester County Public Schools
Others
Senior Community No
Tax ID 03-081095
Ownership Fee Simple
SqFt Source Assessor
Acceptable Financing Cash, Conventional
Listing Terms Cash, Conventional
Financing Cash,Conventional
Special Listing Condition Standard
Read Less Info
Want to know what your home might be worth? Contact us for a FREE valuation!

Our team is ready to help you sell your home for the highest possible price ASAP

Bought with Tara Miller • Long & Foster Real Estate, Inc.
"My job is to find and attract mastery-based agents to the office, protect the culture, and make sure everyone is happy! "







