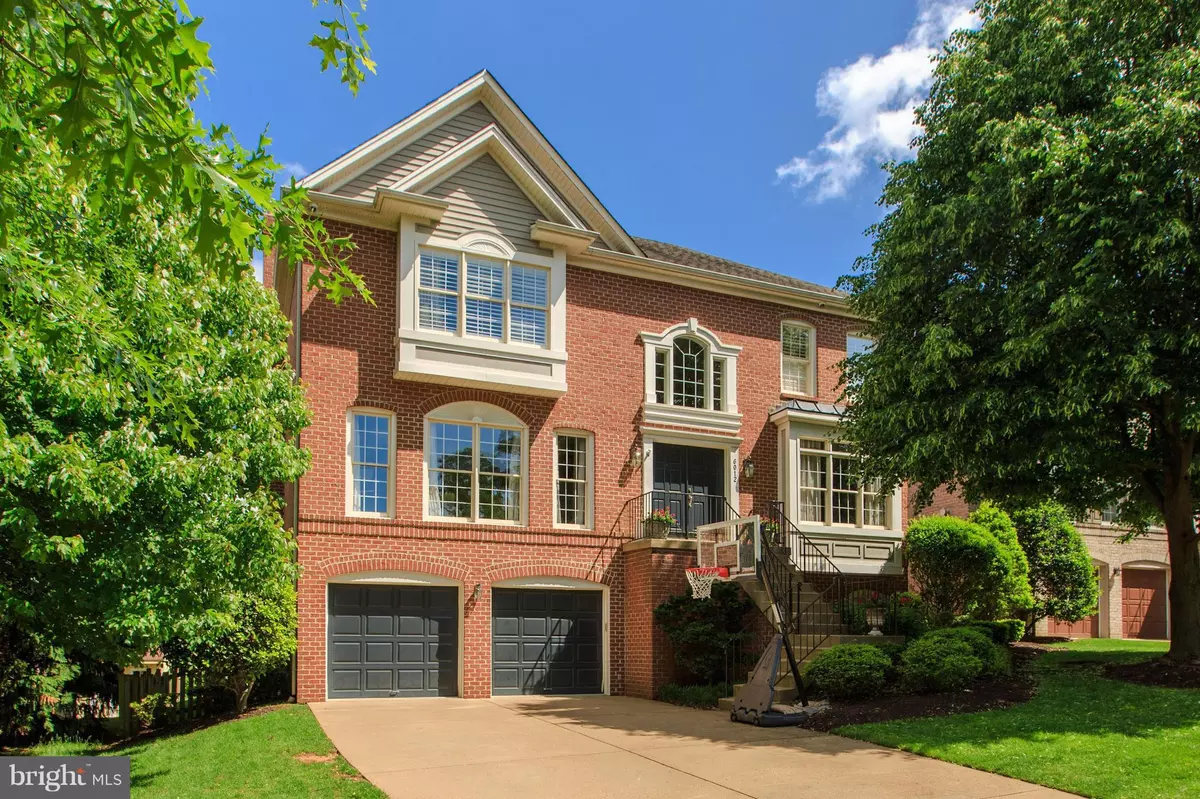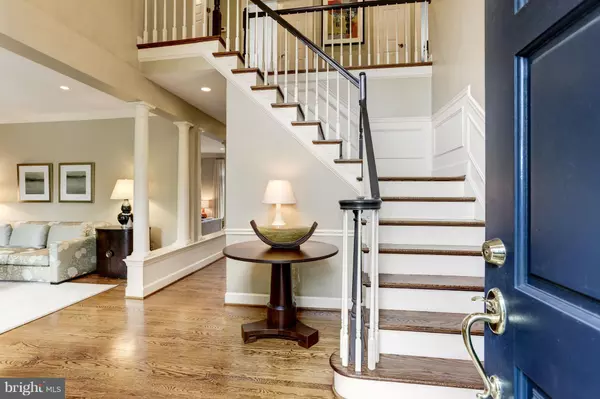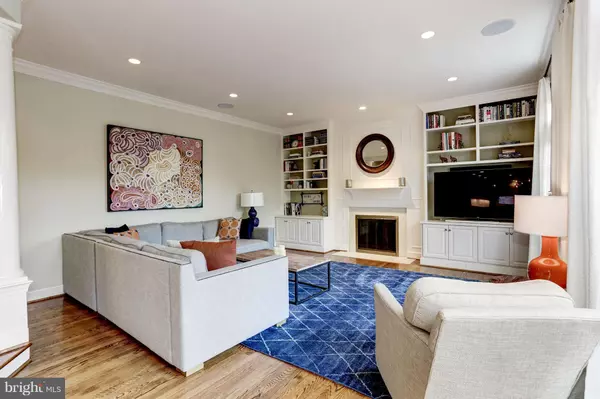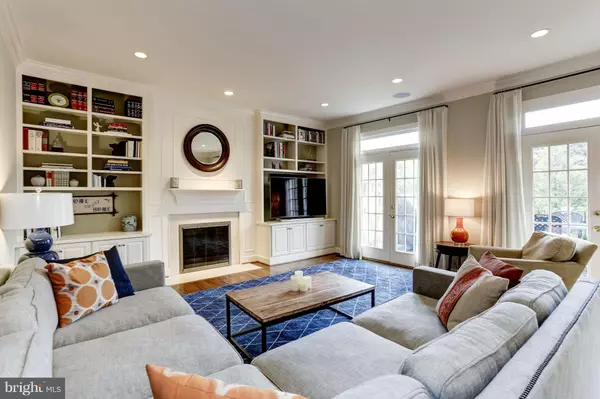$1,289,000
$1,299,000
0.8%For more information regarding the value of a property, please contact us for a free consultation.
5 Beds
4 Baths
3,508 SqFt
SOLD DATE : 03/08/2019
Key Details
Sold Price $1,289,000
Property Type Single Family Home
Sub Type Detached
Listing Status Sold
Purchase Type For Sale
Square Footage 3,508 sqft
Price per Sqft $367
Subdivision Stoneridge Knoll
MLS Listing ID VAAR104586
Sold Date 03/08/19
Style Colonial
Bedrooms 5
Full Baths 3
Half Baths 1
HOA Y/N N
Abv Grd Liv Area 3,508
Originating Board BRIGHT
Year Built 1995
Annual Tax Amount $10,601
Tax Year 2018
Lot Size 7,020 Sqft
Acres 0.16
Property Description
You will be wowed by this five bedroom, three and a half bath, 3,842 square foot luxury home. Nestled on a quiet cul-de-sac in one of Arlington's most sought-after neighborhoods, this home is a cut above the rest. The stately all-brick exterior is framed by an immaculate, manicured lawn giving you a preview of the elegance of the home s interior. Built-in 1994, the homeowners have given exceptional attention to detail to the fabulous upgrades throughout the kitchen, bathrooms, bedrooms, and backyard. As you enter the home through the gracious foyer, you will immediately be captivated by the open, airy feel of the home. The spacious living and dining rooms are accentuated by massive Palladian windows, allowing natural light to stream in. Step through to the open concept family room/kitchen. A gas fireplace in the family room provides a cozy respite with French doors leading to the large deck. The gourmet grand island kitchen is truly a chef s dream with top of the line stainless steel appliances including a Miele dishwasher, a subzero refrigerator, and GE Monogram cook top and oven. Design elements such as Quartz counters, custom cabinets, crown molding, recessed lighting, and hardwood floors create the perfect blend of beauty and function. Your guests will love the nearby powder room with its one-of-a-kind genuine leather walls. Picking your daily playlist will be a treat with the integrated audio system with built-in speakers in the family room, dining, kitchen, and the basement. For peace of mind, there is a high-end Luma security system and cameras controlled by an app!On the second level, you will find the Master Suite with upscale touches such as a wall-to-wall custom built-in dresser, plantation shutters with blackout shades, and recessed lighting. The spa-like master bath features a fabulous shower (including a rain shower head!) - and for days when you really want to pamper yourself, a divine soaking tub surrounded by windows beckons. Finishing touches such as the built-in vanity with granite counters and solid wood cabinets make this a truly luxe space. A bathroom adjoins one of the bedrooms which are equally amazing with the plantation shutters and custom built-ins. All bedroom closets have been redone by a closet reorganization company with shelving and laundry baskets. One of the bedrooms even includes its private balcony - the perfect spot for stargazing. However, let s not forget about the basement! Fully finished and ground level this space features a newly-carpeted media room, bedroom and full bath with a heated towel rack! There is a wet bar and island steps away to store all your favorite beverages and treats. Speaking of beverages just wait until you see the amazing wine storage room large enough to accommodate 850 bottles of your favorite blend. The immaculate two car garage from this level provides the perfect access for rainy days. You ll love the outdoor living environment with the gorgeous deck featuring an outdoor TV and surround sound - perfect for watching sporting events and year-round outdoor living. However, if you'd rather enjoy a different view, turn around for a view of the Masonic Temple, the Ballston skyline and in the winter, the Washington Monument. The deck overlooks a beautifully landscaped fully fenced in yard where you ll find a private patio with speakers tucked below the deck.This urban sanctuary is ideally situated in Arlington s prestigious Spy Hill neighborhood with quick access to shopping, dining, a private neighborhood pool, tennis courts, parks and playgrounds, and the local elementary school. Arteries leading to DC, Tysons and area airports are moments from your driveway.
Location
State VA
County Arlington
Zoning R-6
Rooms
Other Rooms Living Room, Dining Room, Primary Bedroom, Bedroom 2, Bedroom 3, Bedroom 4, Bedroom 5, Kitchen, Game Room, Family Room, Foyer, Breakfast Room
Basement Rear Entrance, Fully Finished, Walkout Level
Interior
Interior Features Attic, Kitchen - Gourmet, Kitchen - Island, Dining Area, Kitchen - Eat-In, Breakfast Area, Built-Ins, Upgraded Countertops, Crown Moldings, Window Treatments, Primary Bath(s), Wet/Dry Bar, Wood Floors, Floor Plan - Open, Wine Storage
Hot Water Natural Gas
Heating Forced Air
Cooling Central A/C
Fireplaces Number 2
Fireplaces Type Gas/Propane, Fireplace - Glass Doors, Mantel(s)
Equipment Dryer, Disposal, Dishwasher, Cooktop, Icemaker, Microwave, Oven - Wall, Refrigerator, Stove, Washer, Water Heater
Fireplace Y
Window Features Double Pane,Screens
Appliance Dryer, Disposal, Dishwasher, Cooktop, Icemaker, Microwave, Oven - Wall, Refrigerator, Stove, Washer, Water Heater
Heat Source Natural Gas
Laundry Dryer In Unit, Lower Floor, Washer In Unit
Exterior
Exterior Feature Deck(s), Balcony
Parking Features Garage Door Opener, Garage - Front Entry
Garage Spaces 2.0
Fence Decorative
Utilities Available Cable TV Available
Water Access N
View Garden/Lawn
Accessibility None
Porch Deck(s), Balcony
Attached Garage 2
Total Parking Spaces 2
Garage Y
Building
Lot Description Landscaping, Rear Yard, Cul-de-sac
Story 3+
Sewer Public Sewer
Water Public
Architectural Style Colonial
Level or Stories 3+
Additional Building Above Grade
New Construction N
Schools
Elementary Schools Ashlawn
Middle Schools Kenmore
High Schools Yorktown
School District Arlington County Public Schools
Others
Senior Community No
Tax ID 12-040-160
Ownership Fee Simple
SqFt Source Assessor
Security Features Motion Detectors,Surveillance Sys,Smoke Detector,Security System
Special Listing Condition Standard
Read Less Info
Want to know what your home might be worth? Contact us for a FREE valuation!

Our team is ready to help you sell your home for the highest possible price ASAP

Bought with Trevor Moore • Compass
"My job is to find and attract mastery-based agents to the office, protect the culture, and make sure everyone is happy! "







