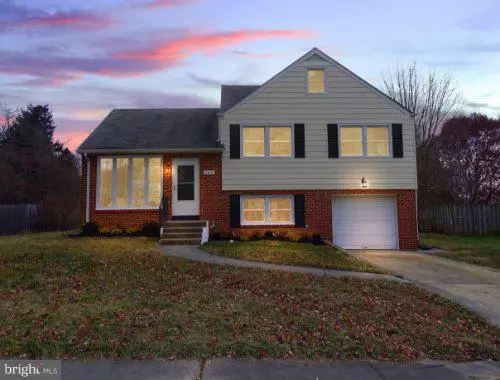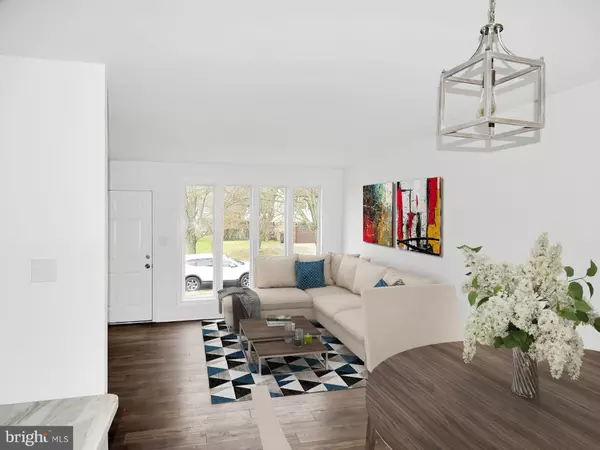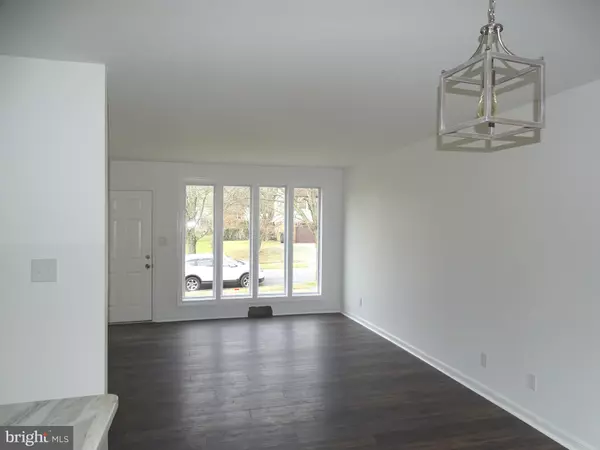$267,000
$269,900
1.1%For more information regarding the value of a property, please contact us for a free consultation.
3 Beds
2 Baths
10,019 Sqft Lot
SOLD DATE : 02/26/2019
Key Details
Sold Price $267,000
Property Type Single Family Home
Sub Type Detached
Listing Status Sold
Purchase Type For Sale
Subdivision Sherwood Park I
MLS Listing ID DENC317368
Sold Date 02/26/19
Style Split Level
Bedrooms 3
Full Baths 2
HOA Y/N N
Originating Board BRIGHT
Year Built 1955
Annual Tax Amount $2,053
Tax Year 2018
Lot Size 10,019 Sqft
Acres 0.23
Property Description
This Sherwood Park gem was just recently renovated! The main level is very open and includes a living room/dining room combo with new flooring, and a new kitchen with granite counters, breakfast bar, and stainless steel appliances. The lower level features a cozy family room with new flooring, a new full bath, entry to garage and rear screened porch. The upper level features 3 bedrooms with new carpeting, a new tiled bath with dual vanities, and linen closet, as well as the entrance to the bi-level attic. The attic space lends itself to many possibilities. The windows, HVAC, flooring, interior doors, and light fixtures are all new and the entire house has been freshly painted. There is an unfinished basement where the laundry is located. Great house! Great Location! NOTE: Some pictures are "virtually" staged to show how this home could look when furnished.
Location
State DE
County New Castle
Area Elsmere/Newport/Pike Creek (30903)
Zoning NC6.5
Rooms
Other Rooms Living Room, Dining Room, Bedroom 2, Bedroom 3, Kitchen, Family Room, Basement, Bedroom 1, Laundry, Screened Porch
Basement Partial
Interior
Interior Features Attic, Floor Plan - Open
Hot Water Electric
Heating Heat Pump(s)
Cooling Central A/C
Flooring Hardwood, Carpet, Ceramic Tile, Other
Equipment Built-In Microwave, Dishwasher, Oven/Range - Electric, Stainless Steel Appliances, Refrigerator, Water Heater
Fireplace N
Appliance Built-In Microwave, Dishwasher, Oven/Range - Electric, Stainless Steel Appliances, Refrigerator, Water Heater
Heat Source Electric
Laundry Basement
Exterior
Parking Features Inside Access
Garage Spaces 3.0
Water Access N
Roof Type Shingle
Accessibility None
Attached Garage 1
Total Parking Spaces 3
Garage Y
Building
Story 3+
Sewer Public Sewer
Water Public
Architectural Style Split Level
Level or Stories 3+
Additional Building Above Grade
Structure Type Dry Wall
New Construction N
Schools
School District Red Clay Consolidated
Others
Senior Community No
Tax ID 08-038.20-176
Ownership Fee Simple
SqFt Source Assessor
Acceptable Financing Conventional, FHA, VA
Listing Terms Conventional, FHA, VA
Financing Conventional,FHA,VA
Special Listing Condition Standard
Read Less Info
Want to know what your home might be worth? Contact us for a FREE valuation!

Our team is ready to help you sell your home for the highest possible price ASAP

Bought with Debra L Wetherby • Coldwell Banker Realty
"My job is to find and attract mastery-based agents to the office, protect the culture, and make sure everyone is happy! "







