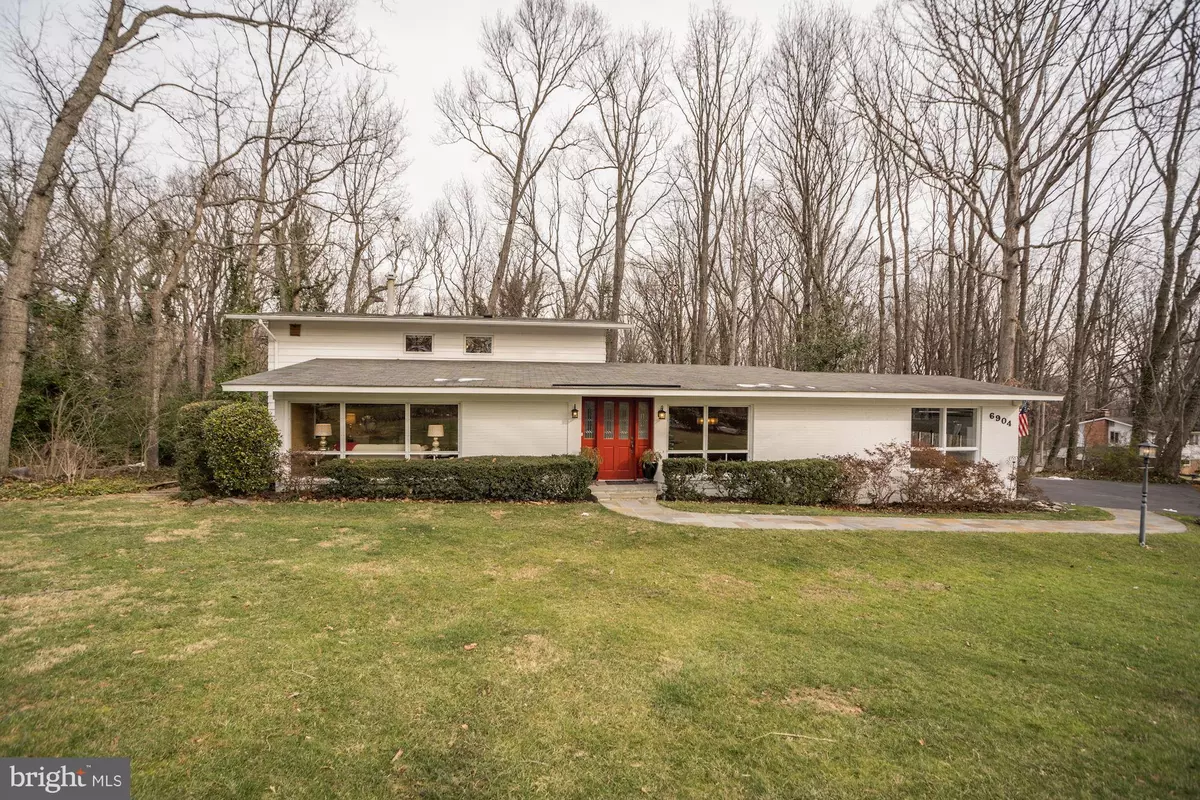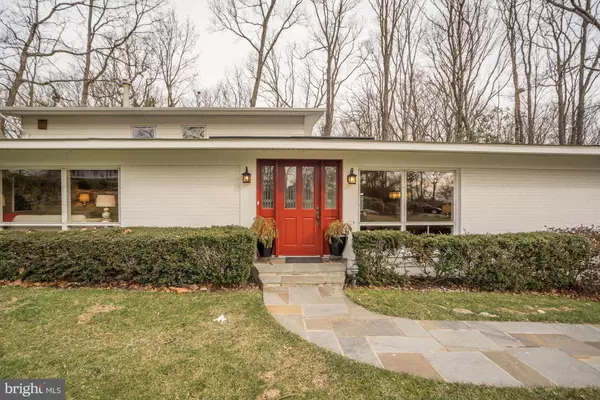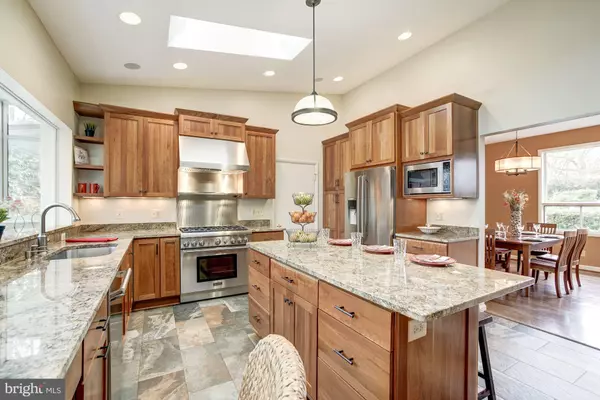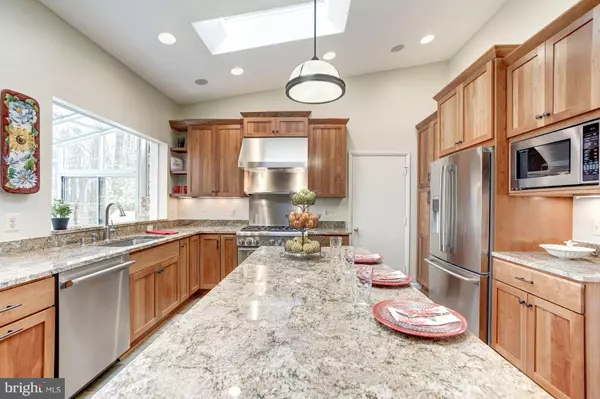$690,000
$659,000
4.7%For more information regarding the value of a property, please contact us for a free consultation.
3 Beds
3 Baths
1,900 SqFt
SOLD DATE : 02/28/2019
Key Details
Sold Price $690,000
Property Type Single Family Home
Sub Type Detached
Listing Status Sold
Purchase Type For Sale
Square Footage 1,900 sqft
Price per Sqft $363
Subdivision Hillbrook
MLS Listing ID VAFX747052
Sold Date 02/28/19
Style Split Level
Bedrooms 3
Full Baths 3
HOA Y/N N
Abv Grd Liv Area 1,900
Originating Board BRIGHT
Year Built 1962
Annual Tax Amount $7,080
Tax Year 2018
Lot Size 0.513 Acres
Acres 0.51
Property Description
Check out 3D Tour in Homesnap or Bright! This sun-drenched split-level home is sited on a half-acre lot in the Hillbrook neighborhood of Annandale. Views of nature throughout create a peaceful and serene atmosphere. With multiple gardens, patios, and living spaces, this is a spectacular find for Gardeners, Chefs, and Entertainers, alike! The custom, upgraded Chef's kitchen boasts high-end finishes such as Solid Cherry shaker-style cabinetry, granite countertops, heated floors, and vaulted ceilings with built-in speakers & skylights. High-end appliances include 6-burner Thermador Pro-Line dual-fuel oven, Sharp Microwave Convection oven, Thermador dishwasher & Electrolux refrigerator. Formal dining room feat. built-in glass-front china cabinets with under-mount lighting and a dual-temperature wine refrigerator. Choose from a variety of indoor and outdoor spaces for your guests to enjoy this unique home! Inside you'll find a Family Room with a stunning brick fireplace with extended hearth, wooden mantel, and custom iron surrounds, a Den/Living Room with built-in bookshelves and a desk, plus the bright and airy Solarium showcasing views of nature 365 days a year. Add'l feat incl: views of nature in all bedrooms via large, modern-style Andersen windows; Spacious laundry room with deep sink & storage; Main-level bedroom and full-bath; Large foyer with marble floors; and generous closets throughout. Outside you'll find a 3-tiered patio for maximum entertainment possibilities - upper level Flagstone (2018) for grilling and food spread, mid-level cedar deck (2016) for tables, chairs and relaxing, and a lower-level brick patio (2016) for a private, secluded experience with nature.The property also has plenty of space for projects, including a large workroom in the garage, a double-sized shed attached to the rear of the house, and a bonus shed that could also be used for a yoga/fitness room or an office. This perfectly landscaped lot features raised vegetable gardening beds, flower gardens, and a variety of trees line the rear property line.
Location
State VA
County Fairfax
Zoning 120
Rooms
Other Rooms Living Room, Dining Room, Primary Bedroom, Bedroom 2, Bedroom 3, Kitchen, Family Room, Laundry, Solarium, Bathroom 2, Bathroom 3, Primary Bathroom
Main Level Bedrooms 1
Interior
Interior Features Built-Ins, Entry Level Bedroom, Family Room Off Kitchen, Formal/Separate Dining Room, Kitchen - Gourmet, Kitchen - Island, Primary Bath(s), Pantry, Skylight(s), Walk-in Closet(s), Wine Storage
Hot Water Natural Gas
Heating Central
Cooling Central A/C, Ceiling Fan(s)
Flooring Carpet, Hardwood, Wood, Ceramic Tile
Fireplaces Number 1
Fireplaces Type Gas/Propane, Screen
Equipment Built-In Microwave, Dishwasher, Disposal, Dryer, Washer - Front Loading, Stainless Steel Appliances, Six Burner Stove, Oven/Range - Gas, Range Hood, Washer, Extra Refrigerator/Freezer
Fireplace Y
Appliance Built-In Microwave, Dishwasher, Disposal, Dryer, Washer - Front Loading, Stainless Steel Appliances, Six Burner Stove, Oven/Range - Gas, Range Hood, Washer, Extra Refrigerator/Freezer
Heat Source Natural Gas
Laundry Main Floor
Exterior
Exterior Feature Patio(s), Deck(s), Brick
Garage Garage - Side Entry, Garage Door Opener, Additional Storage Area, Inside Access, Built In, Other
Garage Spaces 6.0
Waterfront N
Water Access N
View Trees/Woods
Accessibility None
Porch Patio(s), Deck(s), Brick
Parking Type Attached Garage, Driveway, Off Street
Attached Garage 2
Total Parking Spaces 6
Garage Y
Building
Story 2
Sewer Public Sewer
Water Public
Architectural Style Split Level
Level or Stories 2
Additional Building Above Grade, Below Grade
New Construction N
Schools
School District Fairfax County Public Schools
Others
Senior Community No
Tax ID 0712 15 0001
Ownership Fee Simple
SqFt Source Estimated
Acceptable Financing Cash, Conventional, VA, Negotiable
Listing Terms Cash, Conventional, VA, Negotiable
Financing Cash,Conventional,VA,Negotiable
Special Listing Condition Standard
Read Less Info
Want to know what your home might be worth? Contact us for a FREE valuation!

Our team is ready to help you sell your home for the highest possible price ASAP

Bought with Ramona S Schneider • Weichert, REALTORS

"My job is to find and attract mastery-based agents to the office, protect the culture, and make sure everyone is happy! "







