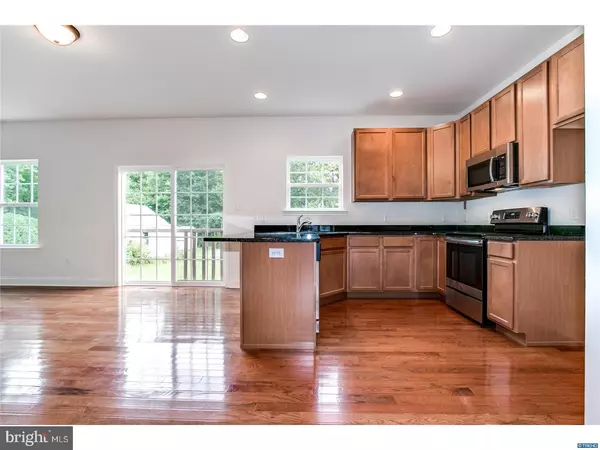$286,600
$290,000
1.2%For more information regarding the value of a property, please contact us for a free consultation.
3 Beds
3 Baths
4,792 Sqft Lot
SOLD DATE : 12/05/2018
Key Details
Sold Price $286,600
Property Type Single Family Home
Sub Type Detached
Listing Status Sold
Purchase Type For Sale
Subdivision Bellefonte
MLS Listing ID 1002132796
Sold Date 12/05/18
Style Colonial,Contemporary
Bedrooms 3
Full Baths 2
Half Baths 1
HOA Y/N N
Originating Board TREND
Year Built 2018
Annual Tax Amount $2,700
Tax Year 2018
Lot Size 4,792 Sqft
Acres 0.11
Lot Dimensions 48x100
Property Description
Rare New Construction opportunity in the quaint town of Bellefonte! Act fast for the change to pick the colors that create your dream home. Starting from the exterior, you can see these homes are built with quality finishes and attention to detail. Delivery is estimated as November, which means you can host the holidays this year! Stunning and beautifully appointed kitchen features 42" cabinets, granite counters, stainless steel GE appliances; it has a convenient eat in counter and overlooks the dining area and family room. Hardwood flooring shines throughout the first floor, 9' ceilings lend even more openness to this wonderful layout. Convenient powder room, spacious living room. Sliders lead to your backyard where you can create your own relaxation and fun! Upstairs the 20x14' master suite is an incredible retreat with its large private bathroom, double vanity and huge walk-in closet. 2nd floor laundry makes the chore much easier! The 2nd and 3rd bedrooms are spacious and offer great closet space. Garage with opener. Basement with egress is ready for future finishing. Home is not yet built, photos are of similar home (differences may exist). Nearby "Model Home" is available for viewing but only until 8/20/18!
Location
State DE
County New Castle
Area Brandywine (30901)
Zoning RES
Rooms
Other Rooms Living Room, Primary Bedroom, Bedroom 2, Kitchen, Family Room, Bedroom 1
Basement Full, Unfinished, Walkout Level
Interior
Interior Features Breakfast Area, Butlers Pantry, Ceiling Fan(s)
Hot Water Electric
Heating Other
Cooling Central A/C
Flooring Wood
Fireplace N
Heat Source Natural Gas
Laundry Upper Floor
Exterior
Exterior Feature Porch(es)
Parking Features Built In
Garage Spaces 1.0
Water Access N
Roof Type Shingle
Accessibility None
Porch Porch(es)
Attached Garage 1
Total Parking Spaces 1
Garage Y
Building
Story 2
Foundation Concrete Perimeter
Sewer Public Sewer
Water Public
Architectural Style Colonial, Contemporary
Level or Stories 2
Additional Building Above Grade, Below Grade
New Construction Y
Schools
School District Brandywine
Others
Senior Community No
Tax ID 1700200068
Ownership Fee Simple
SqFt Source Estimated
Acceptable Financing Conventional, FHA 203(b), VA
Listing Terms Conventional, FHA 203(b), VA
Financing Conventional,FHA 203(b),VA
Special Listing Condition Standard
Read Less Info
Want to know what your home might be worth? Contact us for a FREE valuation!

Our team is ready to help you sell your home for the highest possible price ASAP

Bought with Joseph Anthony Jr • Long & Foster Real Estate, Inc.
"My job is to find and attract mastery-based agents to the office, protect the culture, and make sure everyone is happy! "







