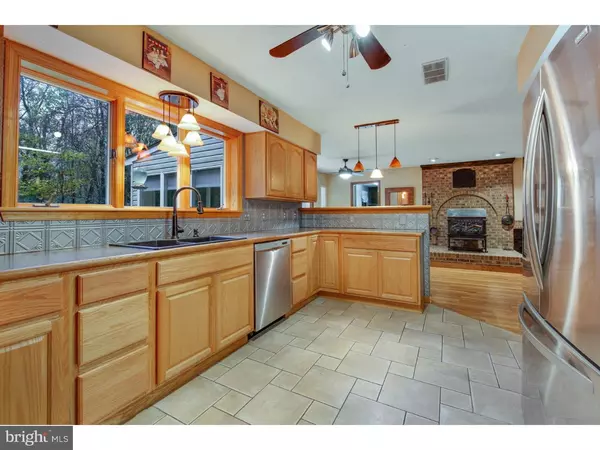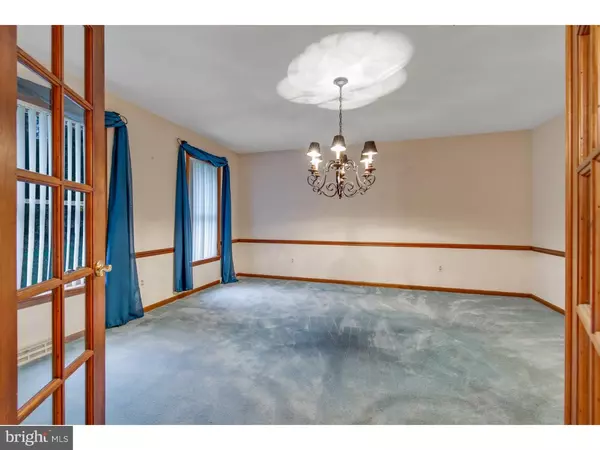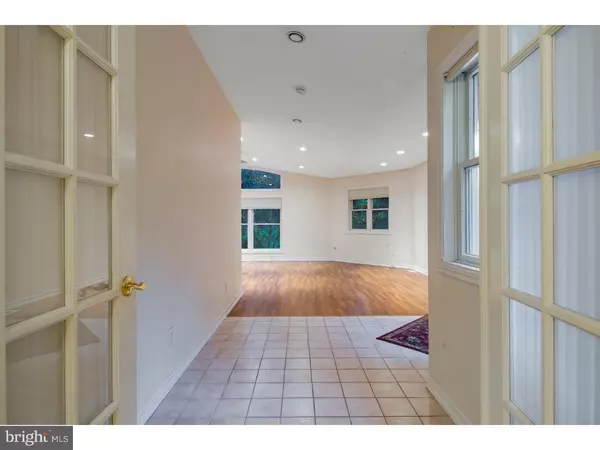$280,000
$280,000
For more information regarding the value of a property, please contact us for a free consultation.
4 Beds
3 Baths
3,025 SqFt
SOLD DATE : 02/27/2019
Key Details
Sold Price $280,000
Property Type Single Family Home
Sub Type Detached
Listing Status Sold
Purchase Type For Sale
Square Footage 3,025 sqft
Price per Sqft $92
Subdivision Blackbird
MLS Listing ID DENC101236
Sold Date 02/27/19
Style Cape Cod
Bedrooms 4
Full Baths 2
Half Baths 1
HOA Y/N N
Abv Grd Liv Area 3,025
Originating Board TREND
Year Built 1980
Annual Tax Amount $2,162
Tax Year 2017
Lot Size 5.150 Acres
Acres 5.15
Lot Dimensions 230X1023
Property Description
Cape style home rests on 5+ acres located in Townsend, Delaware less than 15 minutes from Woodland Beach. This home has two master bedrooms with the first master suite located on the main level equipped with a spa-like master bathroom, which includes a jetted jacuzzi. The second floor offers the second master bedroom with its own full bath and two roomy closets. Venture down the second floor hallway and find two more spacious bedrooms with a full hallway bath and access to the attic space. This home has 10 foot vaulted ceilings, recessed lighting, a sun room with floor to ceiling windows, a wood burning stove within an open concept living, dining and updated kitchen space. The updated kitchen includes new stainless steel appliances and custom cabinetry. There is a separate entrance leading into an additional dining room with french doors that could be converted into a beautiful office space. Outside this property has a large back deck, carport, two large sheds, a two-car garage with a heating stove and plenty of parking. The roof was replaced in 2008 and the first floor master suite has a new Lenox A/C unit. This home is listed as an "As Is Condition" property. Settlement help is unavailable. This is an investor alert or handyman special with built-in equity. A pre- home inspection was completed and a detail report of defects, can be emailed upon request.
Location
State DE
County New Castle
Area South Of The Canal (30907)
Zoning NC40
Rooms
Other Rooms Living Room, Dining Room, Primary Bedroom, Bedroom 2, Bedroom 3, Kitchen, Family Room, Bedroom 1, Attic
Interior
Interior Features Primary Bath(s), Kitchen - Island, Butlers Pantry, Skylight(s), Ceiling Fan(s), Attic/House Fan, WhirlPool/HotTub, Stove - Wood, Water Treat System, Dining Area
Hot Water Natural Gas
Heating Forced Air
Cooling Central A/C
Flooring Wood, Fully Carpeted, Tile/Brick
Fireplaces Number 1
Fireplaces Type Brick
Equipment Energy Efficient Appliances
Fireplace Y
Window Features Energy Efficient
Appliance Energy Efficient Appliances
Heat Source Natural Gas
Laundry Main Floor
Exterior
Exterior Feature Deck(s), Porch(es)
Parking Features Inside Access, Garage Door Opener
Garage Spaces 5.0
Utilities Available Cable TV
Water Access N
Roof Type Pitched
Accessibility None
Porch Deck(s), Porch(es)
Attached Garage 2
Total Parking Spaces 5
Garage Y
Building
Story 2
Sewer On Site Septic
Water Well
Architectural Style Cape Cod
Level or Stories 2
Additional Building Above Grade
Structure Type Cathedral Ceilings,9'+ Ceilings
New Construction N
Schools
School District Smyrna
Others
Pets Allowed Y
Senior Community No
Tax ID 15-011.00-103
Ownership Fee Simple
SqFt Source Estimated
Security Features Security System
Acceptable Financing Conventional, Cash, FHA, FHA 203(k)
Listing Terms Conventional, Cash, FHA, FHA 203(k)
Financing Conventional,Cash,FHA,FHA 203(k)
Special Listing Condition Standard
Pets Allowed Case by Case Basis
Read Less Info
Want to know what your home might be worth? Contact us for a FREE valuation!

Our team is ready to help you sell your home for the highest possible price ASAP

Bought with Henry E Lewicki • Keller Williams Realty Central-Delaware
"My job is to find and attract mastery-based agents to the office, protect the culture, and make sure everyone is happy! "







