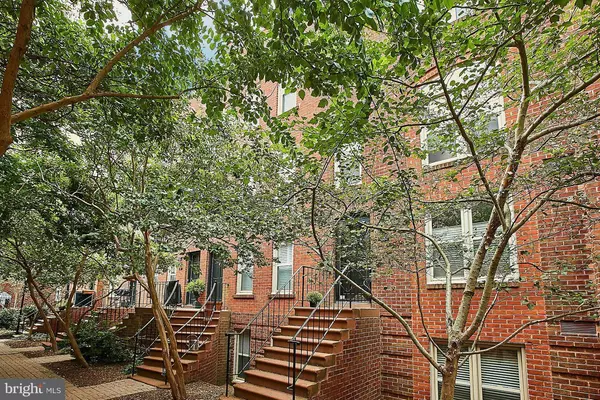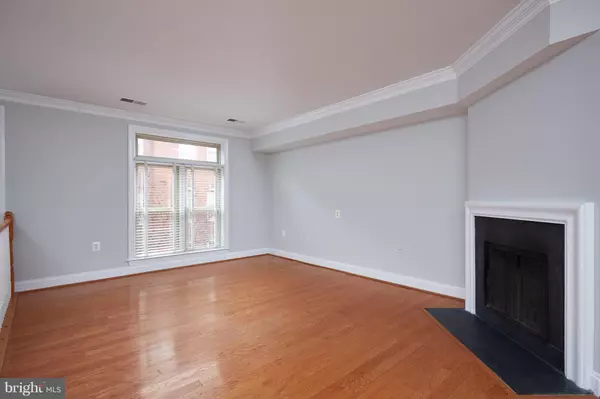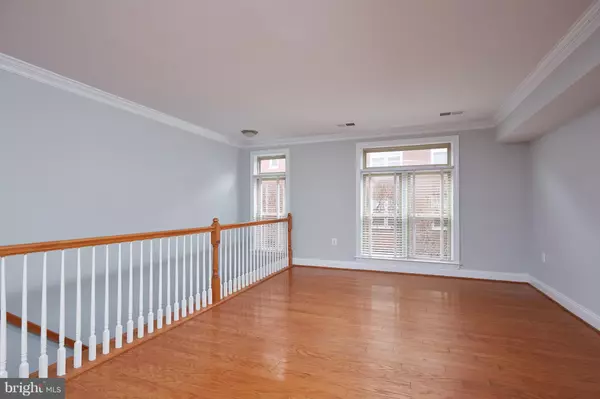$610,000
$579,500
5.3%For more information regarding the value of a property, please contact us for a free consultation.
2 Beds
3 Baths
1,410 SqFt
SOLD DATE : 02/26/2019
Key Details
Sold Price $610,000
Property Type Condo
Sub Type Condo/Co-op
Listing Status Sold
Purchase Type For Sale
Square Footage 1,410 sqft
Price per Sqft $432
Subdivision Car Barn
MLS Listing ID DCDC311166
Sold Date 02/26/19
Style Contemporary
Bedrooms 2
Full Baths 2
Half Baths 1
Condo Fees $584/mo
HOA Y/N N
Abv Grd Liv Area 1,410
Originating Board BRIGHT
Year Built 1980
Annual Tax Amount $4,529
Tax Year 2019
Property Description
Spreading the good news of the delights of living in the Car Barn community on Capitol Hill -- this striking, freshly painted, 2-level, 2 bedroom, 2.5 bath brick townhouse offers sophisticated living space & Parking Space #1. Toes can be toasted by the wood-burning fireplace in this home where wood floors gleam, ceilings soar & organized storage abounds. Enjoy the eat-in kitchen with stainless appliances, granite counters & maple cabinets, plus the recent Bosch washer & dryer. Landscaped courtyards & a sparkling swimming pool, all in a great location just four blocks to the Metro & walking distance to Eastern Market & Lincoln Park. OPEN SUNDAY FEB. 3 -12 Noon-3 pm.
Location
State DC
County Washington
Zoning PER DC
Direction North
Rooms
Other Rooms Living Room, Dining Room, Bedroom 2, Kitchen, Bedroom 1
Interior
Interior Features Kitchen - Eat-In, Kitchen - Table Space, Primary Bath(s), Skylight(s), Walk-in Closet(s), Wood Floors, Crown Moldings, Dining Area
Hot Water Electric
Heating Forced Air
Cooling Central A/C
Flooring Wood, Tile/Brick, Ceramic Tile
Fireplaces Number 1
Fireplaces Type Wood
Equipment Built-In Microwave, Dishwasher, Disposal, Dryer, Dryer - Front Loading, Microwave, Oven/Range - Electric, Refrigerator, Washer, Washer - Front Loading
Fireplace Y
Window Features Skylights
Appliance Built-In Microwave, Dishwasher, Disposal, Dryer, Dryer - Front Loading, Microwave, Oven/Range - Electric, Refrigerator, Washer, Washer - Front Loading
Heat Source Electric
Laundry Main Floor, Dryer In Unit, Washer In Unit
Exterior
Parking On Site 1
Amenities Available Pool - Outdoor
Water Access N
Accessibility None
Garage N
Building
Story 2
Sewer Public Sewer
Water Public
Architectural Style Contemporary
Level or Stories 2
Additional Building Above Grade, Below Grade
New Construction N
Schools
School District District Of Columbia Public Schools
Others
HOA Fee Include Pool(s),Common Area Maintenance,Ext Bldg Maint,Management,Security Gate,Water,Sewer,Snow Removal,Reserve Funds
Senior Community No
Tax ID 1057//2019
Ownership Condominium
Security Features Security Gate,Smoke Detector
Special Listing Condition Standard
Read Less Info
Want to know what your home might be worth? Contact us for a FREE valuation!

Our team is ready to help you sell your home for the highest possible price ASAP

Bought with Kelly C Kelley • Compass
"My job is to find and attract mastery-based agents to the office, protect the culture, and make sure everyone is happy! "







