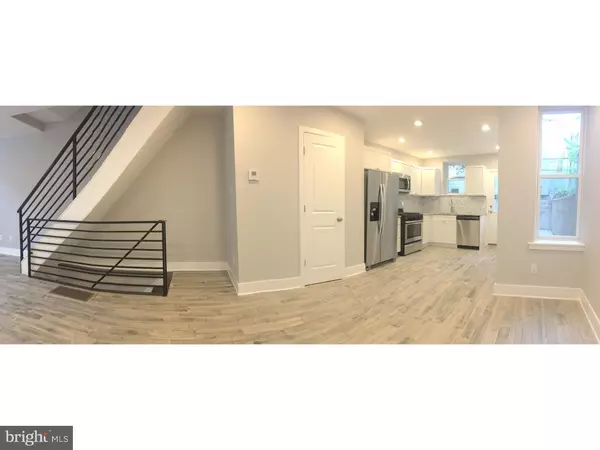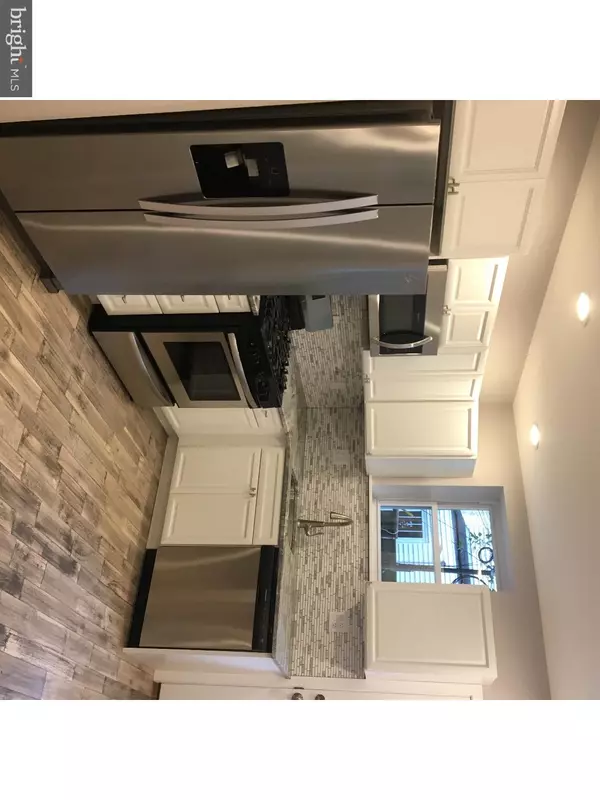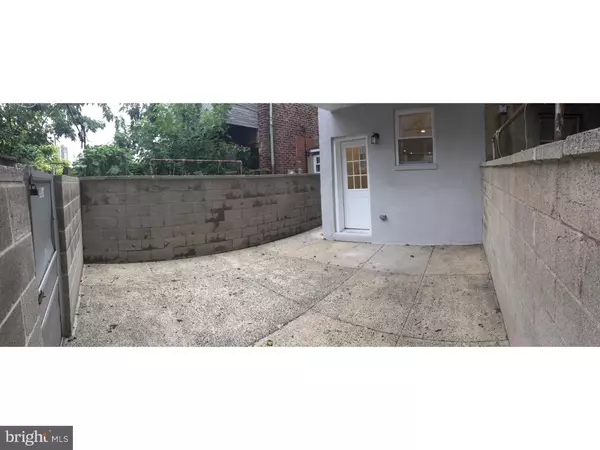$247,000
$259,900
5.0%For more information regarding the value of a property, please contact us for a free consultation.
2 Beds
2 Baths
1,040 SqFt
SOLD DATE : 01/24/2019
Key Details
Sold Price $247,000
Property Type Townhouse
Sub Type Interior Row/Townhouse
Listing Status Sold
Purchase Type For Sale
Square Footage 1,040 sqft
Price per Sqft $237
Subdivision West Passyunk
MLS Listing ID 1008243054
Sold Date 01/24/19
Style Straight Thru
Bedrooms 2
Full Baths 1
Half Baths 1
HOA Y/N N
Abv Grd Liv Area 1,040
Originating Board TREND
Year Built 1948
Annual Tax Amount $925
Tax Year 2018
Lot Size 783 Sqft
Acres 0.02
Lot Dimensions 14X54
Property Description
Come see this completely renovated, and well-appointed, home on the southern fringe of Point Breeze. Be one of the first to get in on the hot, up-and-coming West Passyunk area of South Philly! This gorgeous house is brand new top to bottom - roof, plumbing, electric service, wiring, framing, floors, stairs, rear siding, windows, interior and exterior doors ? you name it... it's all brand new! That's just the boring things; walk up the freshly redone front steps and into this home to find recessed lighting and beautiful " weathered oak hardwood floors throughout the open concept main floor where you'll find a large combined living space with room for living room and dining room set ups; a kitchen featuring everybody's favorite wht shaker cabinetry, beautiful granite counter tops, ceramic mosaic tile backsplash, and stainless steel appliances; and finally, a conveniently located half bath. All of this space gets filled with natural light from a series of windows highlighted by an over-sized front window. Walk right out the back door and into your generously sized yard with plenty of space for a grill, patio set, and some drinking games to round out your main-floor entertainment district. After heading up the new staircase with a sleek, blk horizontal rail to the second floor you will find a large master bedroom, large back bedroom, and linen closet ? that's if you can take your eyes off of the best bathroom in the area. The master bedroom features a walk-in closet, complete with a sliding barn door and recessed lighting, as well as large new windows for plenty of natural light. The second bedroom is considerably larger than many you will find in the area and has a large, lit closet, as well. The linen closet is large enough to hold any and all towels or extra bedding you may have. The bathroom is magnificent! Another well-lit room that features a window, recessed lighting, marbled ceramic tile floor, new toilet, new tub with ceramic subway tile shower walls, large shower head and waterfall faucet, and a 6ft "Jack and Jill" style vanity equipped with vessel sinks, wht natural stone top, and brushed nickel waterfall faucets. The basement has been fully finished into a large living space (or 3rd bedroom) with new carpet, recessed lighting, and a separate room which houses the utilities and has plenty of space for storage. No expense was spared on your new home. Just waiting for you to bring your things and move right in to enjoy city livin' at it's finest!
Location
State PA
County Philadelphia
Area 19145 (19145)
Zoning RM1
Rooms
Other Rooms Living Room, Dining Room, Primary Bedroom, Bedroom 2, Kitchen, Family Room, Bedroom 1, Laundry
Basement Full, Fully Finished
Interior
Hot Water Natural Gas
Heating Forced Air
Cooling Central A/C
Fireplace N
Heat Source Natural Gas
Laundry Basement
Exterior
Water Access N
Accessibility None
Garage N
Building
Story 2
Sewer Public Sewer
Water Public
Architectural Style Straight Thru
Level or Stories 2
Additional Building Above Grade
New Construction N
Schools
School District The School District Of Philadelphia
Others
Senior Community No
Tax ID 482240300
Ownership Fee Simple
SqFt Source Estimated
Special Listing Condition Standard
Read Less Info
Want to know what your home might be worth? Contact us for a FREE valuation!

Our team is ready to help you sell your home for the highest possible price ASAP

Bought with Jaclyn Dabrowski • Space & Company
"My job is to find and attract mastery-based agents to the office, protect the culture, and make sure everyone is happy! "







