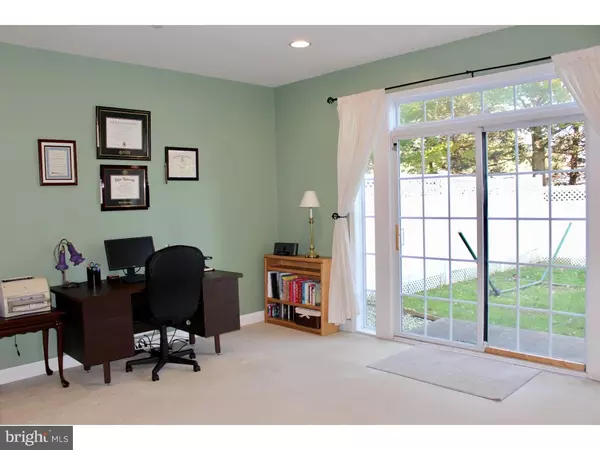$200,000
$205,000
2.4%For more information regarding the value of a property, please contact us for a free consultation.
2 Beds
2 Baths
1,844 SqFt
SOLD DATE : 02/22/2019
Key Details
Sold Price $200,000
Property Type Townhouse
Sub Type Interior Row/Townhouse
Listing Status Sold
Purchase Type For Sale
Square Footage 1,844 sqft
Price per Sqft $108
Subdivision Heritage Heights
MLS Listing ID 1009994296
Sold Date 02/22/19
Style Traditional
Bedrooms 2
Full Baths 2
HOA Y/N N
Abv Grd Liv Area 1,844
Originating Board TREND
Year Built 2005
Annual Tax Amount $5,482
Tax Year 2017
Property Sub-Type Interior Row/Townhouse
Property Description
Stop the car, you've just found your new home. Immaculate 2 bedroom, 4 bath, brick front home, with 3 levels of living in the sought after Warren Heights neighborhood in Lopatcong Twp. Enter into a tiled foyer that leads to a spacious family room with a gas fireplace and access to rear fenced yard. A Spacious 2nd floor features beautiful laminate floors throughout. With a living room/dining room combo, eat in kitchen, and breakfast area makes great space for family gatherings. The 3rd floor offers a master suite with walk in closet and a full bath. The guest room offers access to hall bath, and a wide central hallway with laundry closet for your convenience. 1 car garage and additional parking for guests. A fabulous clubhouse offers an outdoor pool, exercise room, and playground. Easy access to all major routes, and in close proximity to schools, shopping, and entertainment.
Location
State NJ
County Warren
Area Lopatcong Twp (22115)
Zoning RES
Direction South
Rooms
Other Rooms Living Room, Dining Room, Primary Bedroom, Kitchen, Family Room, Bedroom 1, Bathroom 1
Interior
Interior Features Primary Bath(s), Butlers Pantry, Dining Area
Hot Water Natural Gas
Heating Forced Air
Cooling Central A/C
Flooring Fully Carpeted, Tile/Brick
Fireplaces Number 1
Fireplaces Type Gas/Propane
Fireplace Y
Heat Source Natural Gas
Laundry Upper Floor
Exterior
Exterior Feature Patio(s)
Parking Features Garage Door Opener
Garage Spaces 2.0
Utilities Available Cable TV
Amenities Available Swimming Pool, Club House, Tot Lots/Playground
Water Access N
Roof Type Shingle
Accessibility None
Porch Patio(s)
Attached Garage 1
Total Parking Spaces 2
Garage Y
Building
Story 3+
Sewer Public Sewer
Water Public
Architectural Style Traditional
Level or Stories 3+
Additional Building Above Grade
Structure Type 9'+ Ceilings
New Construction N
Schools
High Schools Phillipsburg
School District Phillipsburg Public Schools
Others
HOA Fee Include Pool(s),Common Area Maintenance,Ext Bldg Maint,Lawn Maintenance,Trash,Parking Fee,Health Club
Senior Community No
Tax ID 2115 116.01 8
Ownership Condominium
Special Listing Condition Standard
Read Less Info
Want to know what your home might be worth? Contact us for a FREE valuation!

Our team is ready to help you sell your home for the highest possible price ASAP

Bought with Jason Freeby • Keller Williams Real Estate-Clinton
"My job is to find and attract mastery-based agents to the office, protect the culture, and make sure everyone is happy! "







