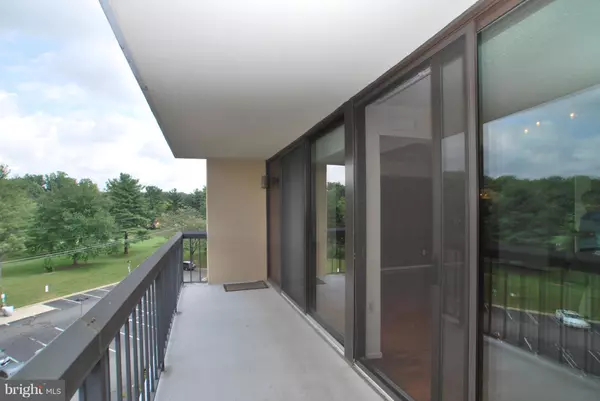$285,000
$289,900
1.7%For more information regarding the value of a property, please contact us for a free consultation.
3 Beds
2 Baths
1,286 SqFt
SOLD DATE : 02/14/2019
Key Details
Sold Price $285,000
Property Type Condo
Sub Type Condo/Co-op
Listing Status Sold
Purchase Type For Sale
Square Footage 1,286 sqft
Price per Sqft $221
Subdivision Chelsea Towers
MLS Listing ID MDMC487056
Sold Date 02/14/19
Style Colonial
Bedrooms 3
Full Baths 2
Condo Fees $643/mo
HOA Y/N N
Abv Grd Liv Area 1,286
Originating Board BRIGHT
Year Built 1979
Annual Tax Amount $3,188
Tax Year 2019
Property Description
REDUCED! This is an amazing price for this rarely found 3 BR unit for this price located in Bethesda -near shops/parks/rest. Hdwd flrs throughout. Updated kitchen (granite counters, updated cabinetry & breakfast bar) Formal DR with SGD to balcony overlkg Cabin John. Owner's suite w/ private BR. Two add'l bedrooms with ample closet space. Remodeled Hall bath with shower stall. HVAC-3yrs. Bldg with gym, pool & tennis. 1 car garage. Must see to believe.
Location
State MD
County Montgomery
Zoning NA
Rooms
Main Level Bedrooms 3
Interior
Interior Features Dining Area, Breakfast Area, Upgraded Countertops, Primary Bath(s), Window Treatments, Wood Floors, Floor Plan - Open
Hot Water Electric
Heating Central
Cooling Central A/C
Equipment Disposal, Dishwasher, Microwave, Oven/Range - Electric, Refrigerator
Fireplace N
Appliance Disposal, Dishwasher, Microwave, Oven/Range - Electric, Refrigerator
Heat Source Electric
Exterior
Parking Features Covered Parking
Garage Spaces 1.0
Amenities Available Elevator, Fitness Center, Pool - Outdoor, Tennis Courts, Party Room, Exercise Room
Water Access N
Accessibility Elevator, Grab Bars Mod
Attached Garage 1
Total Parking Spaces 1
Garage Y
Building
Story 1
Unit Features Hi-Rise 9+ Floors
Sewer Public Sewer
Water Public
Architectural Style Colonial
Level or Stories 1
Additional Building Above Grade
New Construction N
Schools
Elementary Schools Ashburton
Middle Schools North Bethesda
High Schools Walter Johnson
School District Montgomery County Public Schools
Others
HOA Fee Include Common Area Maintenance,Management,Pool(s),Trash,Water
Senior Community No
Tax ID 161002318566
Ownership Condominium
Acceptable Financing Cash, Conventional, FHA, VA
Listing Terms Cash, Conventional, FHA, VA
Financing Cash,Conventional,FHA,VA
Special Listing Condition Standard
Read Less Info
Want to know what your home might be worth? Contact us for a FREE valuation!

Our team is ready to help you sell your home for the highest possible price ASAP

Bought with Haolatou Assani-Pio • Long & Foster Real Estate, Inc.
"My job is to find and attract mastery-based agents to the office, protect the culture, and make sure everyone is happy! "







