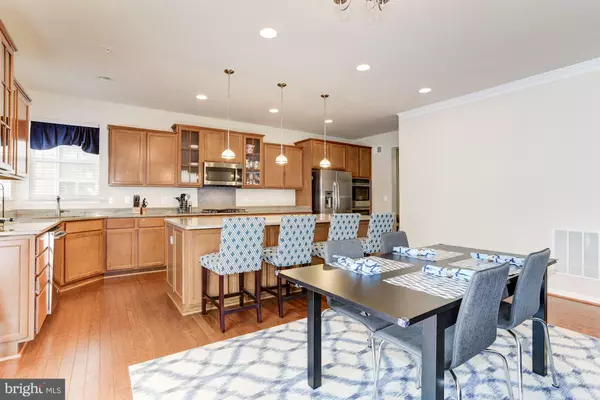$625,000
$639,998
2.3%For more information regarding the value of a property, please contact us for a free consultation.
5 Beds
5 Baths
3,930 SqFt
SOLD DATE : 02/08/2019
Key Details
Sold Price $625,000
Property Type Single Family Home
Sub Type Detached
Listing Status Sold
Purchase Type For Sale
Square Footage 3,930 sqft
Price per Sqft $159
Subdivision Norbeck Crossing
MLS Listing ID MDMC489378
Sold Date 02/08/19
Style Colonial
Bedrooms 5
Full Baths 4
Half Baths 1
HOA Fees $45/mo
HOA Y/N Y
Abv Grd Liv Area 2,900
Originating Board BRIGHT
Year Built 2015
Annual Tax Amount $7,182
Tax Year 2019
Lot Size 4,469 Sqft
Acres 0.1
Property Description
This spacious 5BR/4.5BA colonial, located in Norbeck Crossing, is waiting for you! With a modern open layout, this wonderful home has beautiful high-end finishes. Gleaming hardwood floors run throughout the main level and natural sunlight fills the space. The gourmet kitchen includes granite countertops, stainless-steel appliances and a huge center island. The large living and dining area flow from the kitchen and step out to a large trex deck. The main level also includes an office, powder room and mud room, perfectly situated off the kitchen. Upstairs, a large master bedroom suite with an en-suite master bath, that includes a separate soaking tub and stand-alone shower, and ample closet space. Three more bedrooms, one with an en-suite bathroom, a large open loft area and a third full bathroom round out the second floor. The finished walk-out basement includes a large recreation space, a 5th bedroom, a 4th full bathroom, an additional bonus room that's perfect for a gym or play space and extra storage space. Conveniently located close to the ICC, this home is perfect for entertaining friends and family or just cozying up for a quiet evening in. There is plenty to love in this spectacular home!
Location
State MD
County Montgomery
Zoning R200T
Rooms
Other Rooms Living Room, Dining Room, Primary Bedroom, Bedroom 2, Bedroom 3, Bedroom 4, Bedroom 5, Kitchen, Family Room, Exercise Room, Loft, Office, Storage Room
Basement Full, Walkout Level
Interior
Interior Features Carpet, Combination Dining/Living, Combination Kitchen/Dining, Family Room Off Kitchen, Floor Plan - Open, Kitchen - Gourmet, Kitchen - Island, Primary Bath(s), Recessed Lighting, Walk-in Closet(s), Wood Floors
Hot Water Electric
Heating Forced Air
Cooling Central A/C
Flooring Carpet, Hardwood, Ceramic Tile
Equipment Built-In Microwave, Cooktop, Dishwasher, Disposal, Dryer, Microwave, Oven - Wall, Oven/Range - Gas, Refrigerator, Washer, Stainless Steel Appliances
Fireplace N
Appliance Built-In Microwave, Cooktop, Dishwasher, Disposal, Dryer, Microwave, Oven - Wall, Oven/Range - Gas, Refrigerator, Washer, Stainless Steel Appliances
Heat Source Natural Gas
Laundry Upper Floor
Exterior
Parking Features Garage - Front Entry, Garage Door Opener
Garage Spaces 2.0
Water Access N
Accessibility None
Attached Garage 2
Total Parking Spaces 2
Garage Y
Building
Story 3+
Sewer Public Sewer
Water Public
Architectural Style Colonial
Level or Stories 3+
Additional Building Above Grade, Below Grade
New Construction N
Schools
Elementary Schools Flower Valley
Middle Schools Earle B. Wood
High Schools Rockville
School District Montgomery County Public Schools
Others
Senior Community No
Tax ID 160803728700
Ownership Fee Simple
SqFt Source Assessor
Horse Property N
Special Listing Condition Standard
Read Less Info
Want to know what your home might be worth? Contact us for a FREE valuation!

Our team is ready to help you sell your home for the highest possible price ASAP

Bought with Frances T McGlaughlin • RE/MAX Realty Services
"My job is to find and attract mastery-based agents to the office, protect the culture, and make sure everyone is happy! "







