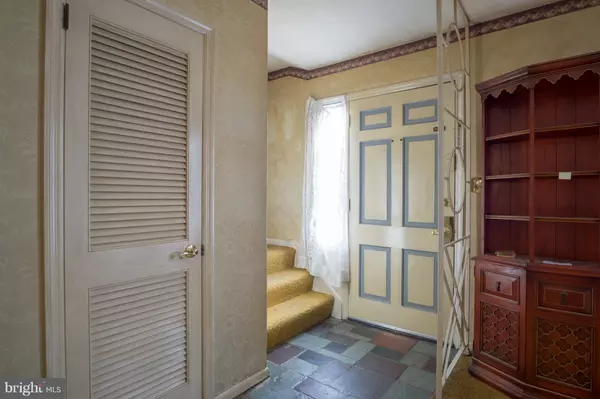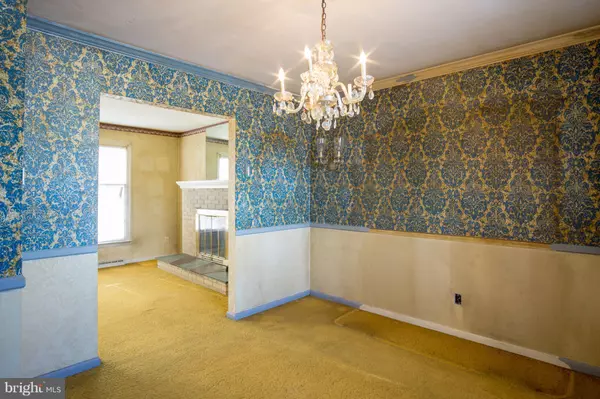$162,000
$150,000
8.0%For more information regarding the value of a property, please contact us for a free consultation.
3 Beds
3 Baths
8,276 Sqft Lot
SOLD DATE : 02/05/2019
Key Details
Sold Price $162,000
Property Type Single Family Home
Sub Type Detached
Listing Status Sold
Purchase Type For Sale
Subdivision Stockton
MLS Listing ID DENC317892
Sold Date 02/05/19
Style Colonial
Bedrooms 3
Full Baths 1
Half Baths 2
HOA Y/N N
Originating Board BRIGHT
Year Built 1962
Annual Tax Amount $1,863
Tax Year 2018
Lot Size 8,276 Sqft
Acres 0.19
Lot Dimensions 121' x 100'
Property Description
Investor alert or handyman special best describe this strong boned home in the quiet New Castle neighborhood of Stockton. This 3-bedroom 1.5 bath home needs a new owner to come in and update, upgrade and personalize to their taste to get the true value that this solid structure has to offer. Underneath the wall to wall carpeting is original hardwood flooring (upstairs and downstairs). The attached 2-car garage (rare in this neighborhood) is accessible from the back yard. The basement is partially finished and could be an awesome entertainment area. This house is being sold strictly in it's 'AS-IS' condition. Seller will not make any repairs. All inspections are for the Buyers' informational purposes only. Roll up your sleeves, bring your friends and contractors and make this house your home.
Location
State DE
County New Castle
Area New Castle/Red Lion/Del.City (30904)
Zoning NC6.5
Rooms
Other Rooms Living Room, Dining Room, Bedroom 2, Bedroom 3, Kitchen, Family Room, Basement, Bedroom 1, Mud Room, Bathroom 1, Screened Porch
Basement Partial, Partially Finished, Poured Concrete, Shelving
Interior
Interior Features Attic, Carpet, Family Room Off Kitchen, Floor Plan - Traditional, Formal/Separate Dining Room, Kitchen - Eat-In, Wood Floors
Hot Water Natural Gas
Heating Forced Air
Cooling Central A/C
Flooring Carpet, Hardwood, Slate
Fireplaces Number 2
Fireplaces Type Brick
Equipment Disposal, Refrigerator, Washer/Dryer Hookups Only, Oven - Single, Oven/Range - Electric
Furnishings No
Fireplace Y
Appliance Disposal, Refrigerator, Washer/Dryer Hookups Only, Oven - Single, Oven/Range - Electric
Heat Source Natural Gas
Laundry Main Floor
Exterior
Parking Features Additional Storage Area, Garage - Front Entry, Inside Access
Garage Spaces 2.0
Utilities Available Cable TV Available, Natural Gas Available, Sewer Available, Water Available
Water Access N
Roof Type Architectural Shingle,Asphalt
Accessibility None
Attached Garage 2
Total Parking Spaces 2
Garage Y
Building
Lot Description Level, No Thru Street, Rear Yard
Story 2
Sewer Public Sewer
Water Public
Architectural Style Colonial
Level or Stories 2
Additional Building Above Grade, Below Grade
Structure Type Dry Wall
New Construction N
Schools
Elementary Schools Wilmington Manor
Middle Schools George Read
High Schools William Penn
School District Colonial
Others
Senior Community No
Tax ID 10-025.20-163
Ownership Fee Simple
SqFt Source Assessor
Acceptable Financing Cash, Conventional
Horse Property N
Listing Terms Cash, Conventional
Financing Cash,Conventional
Special Listing Condition Standard
Read Less Info
Want to know what your home might be worth? Contact us for a FREE valuation!

Our team is ready to help you sell your home for the highest possible price ASAP

Bought with Alexis Shupe • COLDWELL BANKER PREFERRED
"My job is to find and attract mastery-based agents to the office, protect the culture, and make sure everyone is happy! "







