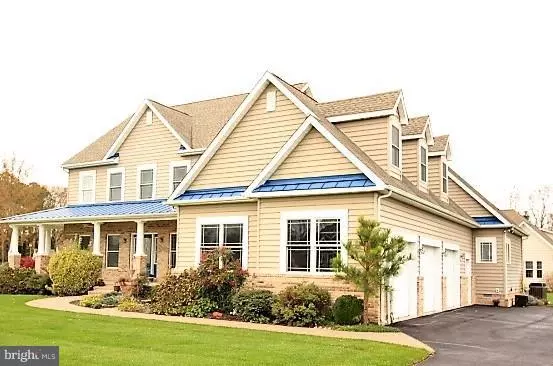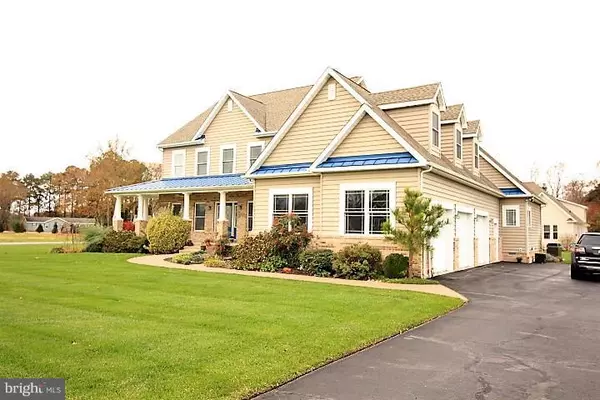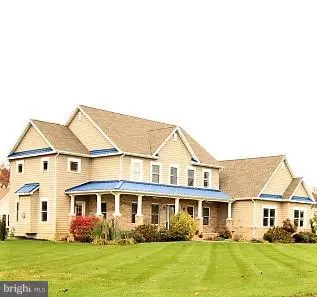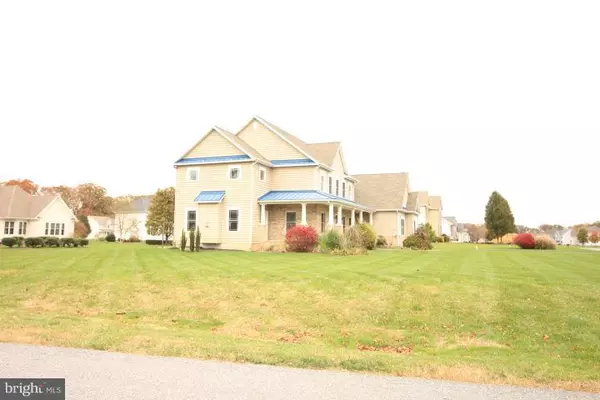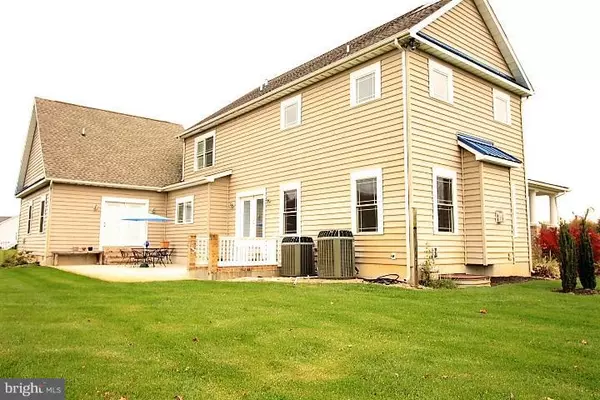$480,000
$529,900
9.4%For more information regarding the value of a property, please contact us for a free consultation.
5 Beds
5 Baths
0.73 Acres Lot
SOLD DATE : 02/06/2019
Key Details
Sold Price $480,000
Property Type Single Family Home
Sub Type Detached
Listing Status Sold
Purchase Type For Sale
Subdivision Townsend Fields
MLS Listing ID DEKT145532
Sold Date 02/06/19
Style Colonial
Bedrooms 5
Full Baths 4
Half Baths 1
HOA Fees $16/ann
HOA Y/N Y
Originating Board BRIGHT
Year Built 2009
Annual Tax Amount $2,172
Tax Year 2017
Lot Size 0.729 Acres
Acres 0.73
Property Description
Custom Built Two Story with Full Finished Basement, Wrap around Porch, oversized 3 car attached garage, rear deck on corner lot. Entering the Foyer you see on your left a formal living. The large but warm and welcoming gourmet kitchen is open to the family room which includes lots of windows and gas fireplace. Also on the first floor you will find the Owner's Suite with Trey Ceiling and Master Bath. A laundry room and half bath as well. Second Floor has Three Bedrooms and 2 full baths and family room over the garage. The partially finished basement has a bar and plenty of space for company to enjoy playing games, watching TV or just relaxing, Bedroom, Bath, with walkout door. Extra amenities and extra special touches make this home. Extra Large Coat Closet for extra storage. Kitchen has everything you will need, Commercial Grade Stainless Steel Appliances, Granite Countertops, Breakfast Bar, Island with Built-in Spice Racks Custom Cabinets with built in China Cabinet. Pantry with lots of Shelving. Second entry off the front porch takes you to the family room, with two story ceilings and lots of windows to bring in the natural light. French Doors take you to the rear Patio. Owner's Suite also includes French Doors to rear patio, Hardwood Floors with custom inlay to match the trey ceiling. His and Her custom walk in closets with organizers. Master Bath with his and hers vanities, Jacuzzi Tub, Over sized Tiled Shower with 6 Jets and heads. Pocket Toilet and Linen Closet. All closets have automatic lighting. Rennai Tankless Water Heater, 3 Train HVAC units with Hepa Filtration and Enviracare Elite Honewell Sensors to alert you when filter needs changing. Irragation System on separate line from well.
Location
State DE
County Kent
Area Caesar Rodney (30803)
Zoning AC
Rooms
Basement Full, Partially Finished, Interior Access, Outside Entrance, Walkout Stairs
Main Level Bedrooms 5
Interior
Heating Forced Air
Cooling Central A/C
Heat Source Natural Gas
Exterior
Parking Features Garage - Side Entry
Garage Spaces 3.0
Water Access N
Roof Type Architectural Shingle
Accessibility Other
Attached Garage 3
Total Parking Spaces 3
Garage Y
Building
Story 2
Sewer Gravity Sept Fld
Water Well
Architectural Style Colonial
Level or Stories 2
Additional Building Above Grade, Below Grade
New Construction N
Schools
High Schools Caesar Rodney
School District Caesar Rodney
Others
Senior Community No
Tax ID NM-00-10304-01-1500-000
Ownership Fee Simple
SqFt Source Assessor
Special Listing Condition Standard
Read Less Info
Want to know what your home might be worth? Contact us for a FREE valuation!

Our team is ready to help you sell your home for the highest possible price ASAP

Bought with Fernando Ruiz III • Century 21 Harrington Realty, Inc
"My job is to find and attract mastery-based agents to the office, protect the culture, and make sure everyone is happy! "


