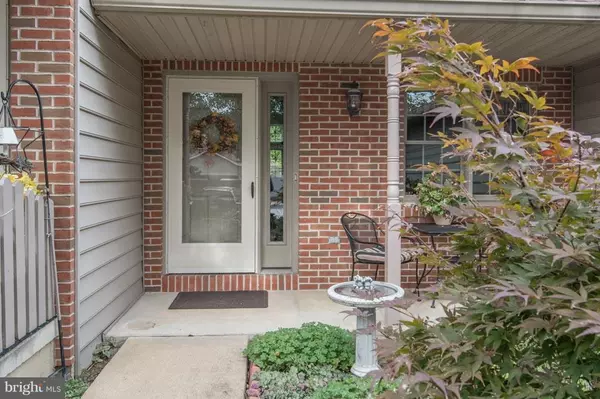$278,400
$279,900
0.5%For more information regarding the value of a property, please contact us for a free consultation.
3 Beds
3 Baths
2,008 SqFt
SOLD DATE : 01/15/2019
Key Details
Sold Price $278,400
Property Type Condo
Sub Type Condo/Co-op
Listing Status Sold
Purchase Type For Sale
Square Footage 2,008 sqft
Price per Sqft $138
Subdivision Windsor Gardens
MLS Listing ID 1009994478
Sold Date 01/15/19
Style Traditional
Bedrooms 3
Full Baths 2
Half Baths 1
Condo Fees $1,500
HOA Fees $310/mo
HOA Y/N Y
Abv Grd Liv Area 2,008
Originating Board BRIGHT
Year Built 1995
Annual Tax Amount $4,152
Tax Year 2018
Property Description
This is the perfect alternative to new high priced condo living and still has easy walking access to downtown Lititz. Enjoy the morning sun in your four seasons room or entertain guests in your 2-story living room. This spacious condo has a first floor master en-suite with many upgrades including hw floors, tile floors in powder rm and kitchen, beautiful landscaping, and kitchen banquette to watch birds in the front gardens. Ideally located in a private neighborhood with no through traffic. Very well cared for and a must see. Put your outdoor maintenance worries to rest and enjoy a small neighborhood environment. You can't beat this for the price.
Location
State PA
County Lancaster
Area Lititz Boro (10537)
Zoning RESIDENTIAL
Rooms
Other Rooms Living Room, Dining Room, Bedroom 2, Bedroom 3, Kitchen, Bedroom 1, Sun/Florida Room, Laundry, Loft, Bathroom 2, Primary Bathroom, Half Bath
Basement Poured Concrete
Main Level Bedrooms 1
Interior
Interior Features Ceiling Fan(s), Dining Area, Floor Plan - Open, Kitchen - Eat-In, Primary Bath(s), Upgraded Countertops, Wainscotting
Hot Water Natural Gas
Heating Forced Air
Cooling Central A/C
Flooring Carpet, Ceramic Tile, Hardwood, Vinyl
Equipment Dishwasher, Dryer, Oven/Range - Gas, Refrigerator, Washer, Water Heater
Fireplace N
Window Features Double Pane
Appliance Dishwasher, Dryer, Oven/Range - Gas, Refrigerator, Washer, Water Heater
Heat Source Natural Gas
Laundry Main Floor
Exterior
Parking Features Garage Door Opener
Garage Spaces 2.0
Utilities Available Natural Gas Available
Amenities Available Common Grounds
Water Access N
Accessibility None
Attached Garage 2
Total Parking Spaces 2
Garage Y
Building
Story 2
Sewer Public Sewer
Water Public
Architectural Style Traditional
Level or Stories 2
Additional Building Above Grade, Below Grade
Structure Type 2 Story Ceilings,High
New Construction N
Schools
Middle Schools Warwick
High Schools Warwick
School District Warwick
Others
HOA Fee Include Common Area Maintenance,Lawn Maintenance,Reserve Funds,Road Maintenance,Sewer,Snow Removal,Trash,Water
Senior Community No
Tax ID 370-98884-1-0001
Ownership Condominium
Security Features Smoke Detector
Acceptable Financing Cash, Conventional
Listing Terms Cash, Conventional
Financing Cash,Conventional
Special Listing Condition Standard
Read Less Info
Want to know what your home might be worth? Contact us for a FREE valuation!

Our team is ready to help you sell your home for the highest possible price ASAP

Bought with Lesley Jo Brouse • Dennis E. Beck Real Estate
"My job is to find and attract mastery-based agents to the office, protect the culture, and make sure everyone is happy! "







