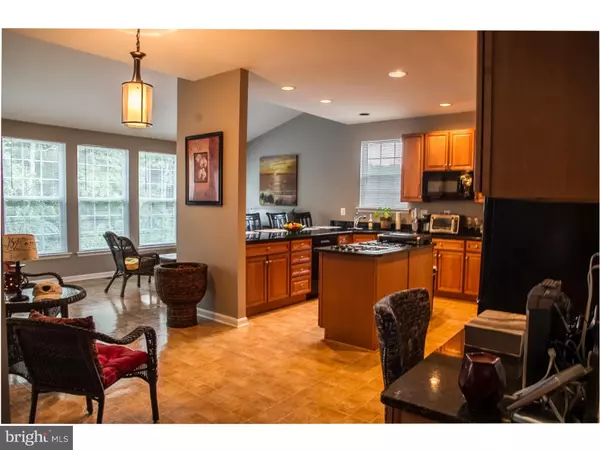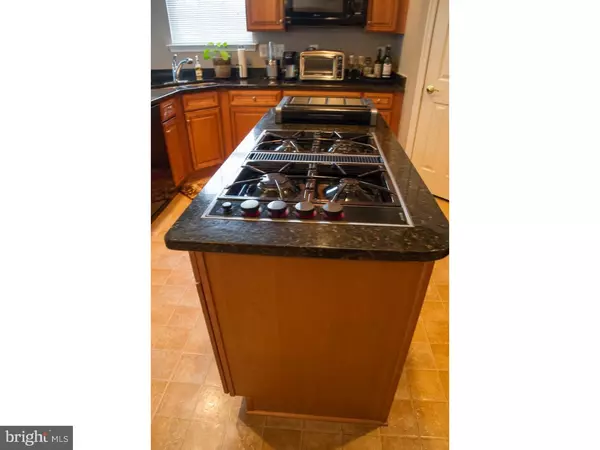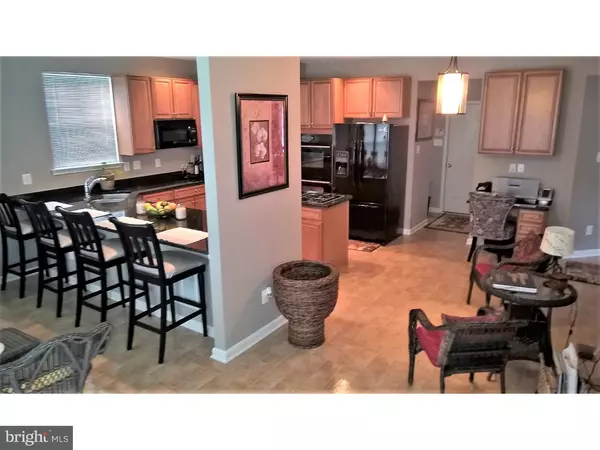$399,000
$440,000
9.3%For more information regarding the value of a property, please contact us for a free consultation.
5 Beds
5 Baths
5,450 SqFt
SOLD DATE : 01/18/2019
Key Details
Sold Price $399,000
Property Type Single Family Home
Sub Type Detached
Listing Status Sold
Purchase Type For Sale
Square Footage 5,450 sqft
Price per Sqft $73
Subdivision Odessa National
MLS Listing ID 1000327943
Sold Date 01/18/19
Style Colonial
Bedrooms 5
Full Baths 4
Half Baths 1
HOA Y/N N
Abv Grd Liv Area 5,450
Originating Board TREND
Year Built 2008
Annual Tax Amount $4,707
Tax Year 2017
Lot Size 0.300 Acres
Acres 0.3
Lot Dimensions 90 X 135
Property Description
Now available as a Short Sale. The search is over for a move-in ready estate home! Tour this One of Kind Home located in a cul-de-sac, large lot with wooden area on the side and backyard in the Townsend Area with currently no Associations. This Home has 5450 sq ft of living space. Hardwood flooring on the main level, Dual stairs to the upper level. In-law suite located on the first fl with it's bath and a half bath located near the laundry room. Large gourmet kitchen with center island cooktop. Great view of the wooded back yard can be seen from the inviting sunroom. Then Enjoy your evening by the stoned wall fireplace in the fmly room. This is a wonderful view from the 2nd floor. The master suite has large closets, 4 pc mst bath with soaking tub and spacious sitting room. There are 3 additional spacious bedrooms on the second floor. Let's not forget the finished basement includes an office, another full bath and completed recreation space to use how ever you decide (with it's walkup steps). New flooring in the basement. This home has so much to offer and you have to do is to make it your own. Checkout the floor plans for this home. House is being SOLD "AS IS"
Location
State DE
County New Castle
Area South Of The Canal (30907)
Zoning S
Rooms
Other Rooms Living Room, Dining Room, Primary Bedroom, Sitting Room, Bedroom 2, Bedroom 3, Kitchen, Family Room, Bedroom 1, Sun/Florida Room, Laundry, Other, Office
Basement Full
Main Level Bedrooms 1
Interior
Interior Features Kitchen - Eat-In
Hot Water Natural Gas
Heating Solar Active/Passive, Forced Air
Cooling Central A/C
Fireplaces Number 1
Fireplace Y
Heat Source Solar
Laundry Main Floor
Exterior
Parking Features Garage - Side Entry
Garage Spaces 3.0
Water Access N
Accessibility None
Attached Garage 3
Total Parking Spaces 3
Garage Y
Building
Story 2
Sewer Public Sewer
Water Public
Architectural Style Colonial
Level or Stories 2
Additional Building Above Grade
New Construction N
Schools
School District Appoquinimink
Others
Senior Community No
Tax ID 14-012.42-020
Ownership Fee Simple
SqFt Source Estimated
Special Listing Condition Short Sale
Read Less Info
Want to know what your home might be worth? Contact us for a FREE valuation!

Our team is ready to help you sell your home for the highest possible price ASAP

Bought with Clifton O Skinner • Long & Foster Real Estate, Inc.
"My job is to find and attract mastery-based agents to the office, protect the culture, and make sure everyone is happy! "







