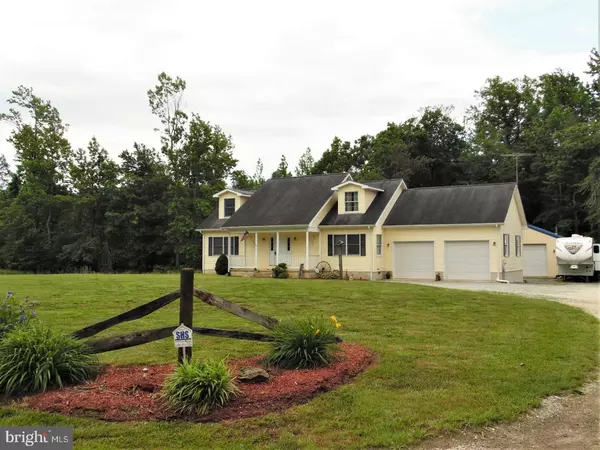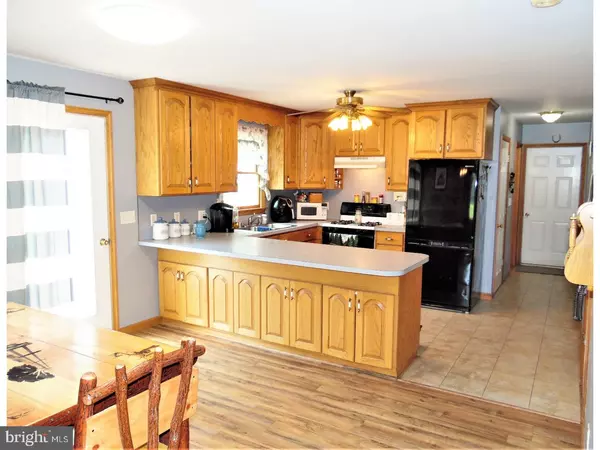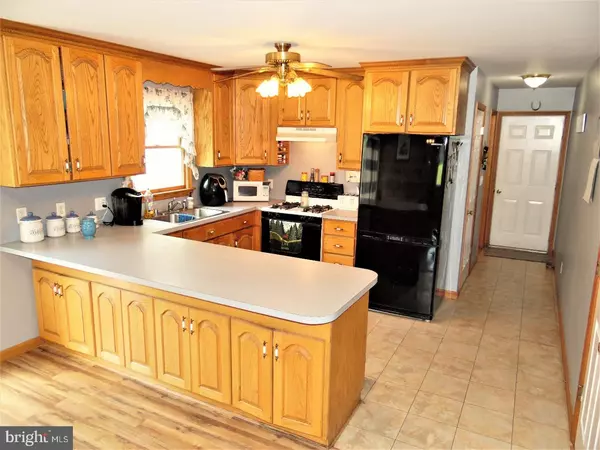$310,000
$319,000
2.8%For more information regarding the value of a property, please contact us for a free consultation.
3 Beds
3 Baths
1,975 SqFt
SOLD DATE : 01/18/2019
Key Details
Sold Price $310,000
Property Type Single Family Home
Sub Type Detached
Listing Status Sold
Purchase Type For Sale
Square Footage 1,975 sqft
Price per Sqft $156
Subdivision None Available
MLS Listing ID 1001784492
Sold Date 01/18/19
Style Cape Cod
Bedrooms 3
Full Baths 2
Half Baths 1
HOA Y/N N
Abv Grd Liv Area 1,975
Originating Board TREND
Year Built 1999
Annual Tax Amount $1,558
Tax Year 2017
Lot Size 2.850 Acres
Acres 2.85
Lot Dimensions 112X1248
Property Description
Rustic charming cape cod that practically lets you live off the grid. Countless hand crafted woodworking throughout from trim to custom barn door..craftsmanship is everywhere. This home features a huge first floor master with his/hers closets and remodeled master bath with whiskey barrel vanity & vessel bowl sink. Large open kitchen with gas range, custom hardwood cabinetry, bar seating, and large pantry for storage. Upstairs are two large bedrooms with dormers for lots of natural light. Easy access to unfinished attic for storage or able to be finished for more space. Downstairs french doors lead outside to a 28x16 deck for summertime bbq's and when it's too hot jump into the pool. Besides the 2 car attached garage you'll find a 24x32 pole building for that extra project space. Home features a wood burning furnace that heats the house and hot water. Electric RV hookup outside as well. Home is situated on 2.85 acres in the football state champs Smyrna School District.
Location
State DE
County New Castle
Area South Of The Canal (30907)
Zoning NC2A
Rooms
Other Rooms Living Room, Dining Room, Primary Bedroom, Bedroom 2, Kitchen, Family Room, Bedroom 1, Laundry, Other
Main Level Bedrooms 1
Interior
Interior Features Primary Bath(s), Butlers Pantry, Ceiling Fan(s), Breakfast Area
Hot Water Electric
Heating Electric, Wood Burn Stove, Forced Air
Cooling Central A/C
Flooring Wood, Fully Carpeted, Vinyl
Equipment Dishwasher
Fireplace N
Appliance Dishwasher
Heat Source Electric, Wood
Laundry Main Floor
Exterior
Exterior Feature Deck(s), Porch(es)
Parking Features Garage - Front Entry, Garage Door Opener, Other
Garage Spaces 4.0
Pool Above Ground
Utilities Available Cable TV
Water Access N
Roof Type Pitched
Accessibility None
Porch Deck(s), Porch(es)
Attached Garage 2
Total Parking Spaces 4
Garage Y
Building
Story 1.5
Foundation Brick/Mortar
Sewer On Site Septic
Water Well
Architectural Style Cape Cod
Level or Stories 1.5
Additional Building Above Grade
New Construction N
Schools
School District Smyrna
Others
Senior Community No
Tax ID 14-024.00-037
Ownership Fee Simple
SqFt Source Assessor
Acceptable Financing Conventional, VA, FHA 203(b), USDA
Listing Terms Conventional, VA, FHA 203(b), USDA
Financing Conventional,VA,FHA 203(b),USDA
Special Listing Condition Standard
Read Less Info
Want to know what your home might be worth? Contact us for a FREE valuation!

Our team is ready to help you sell your home for the highest possible price ASAP

Bought with Walter W Hurtt • BHHS Fox & Roach-Concord
"My job is to find and attract mastery-based agents to the office, protect the culture, and make sure everyone is happy! "







