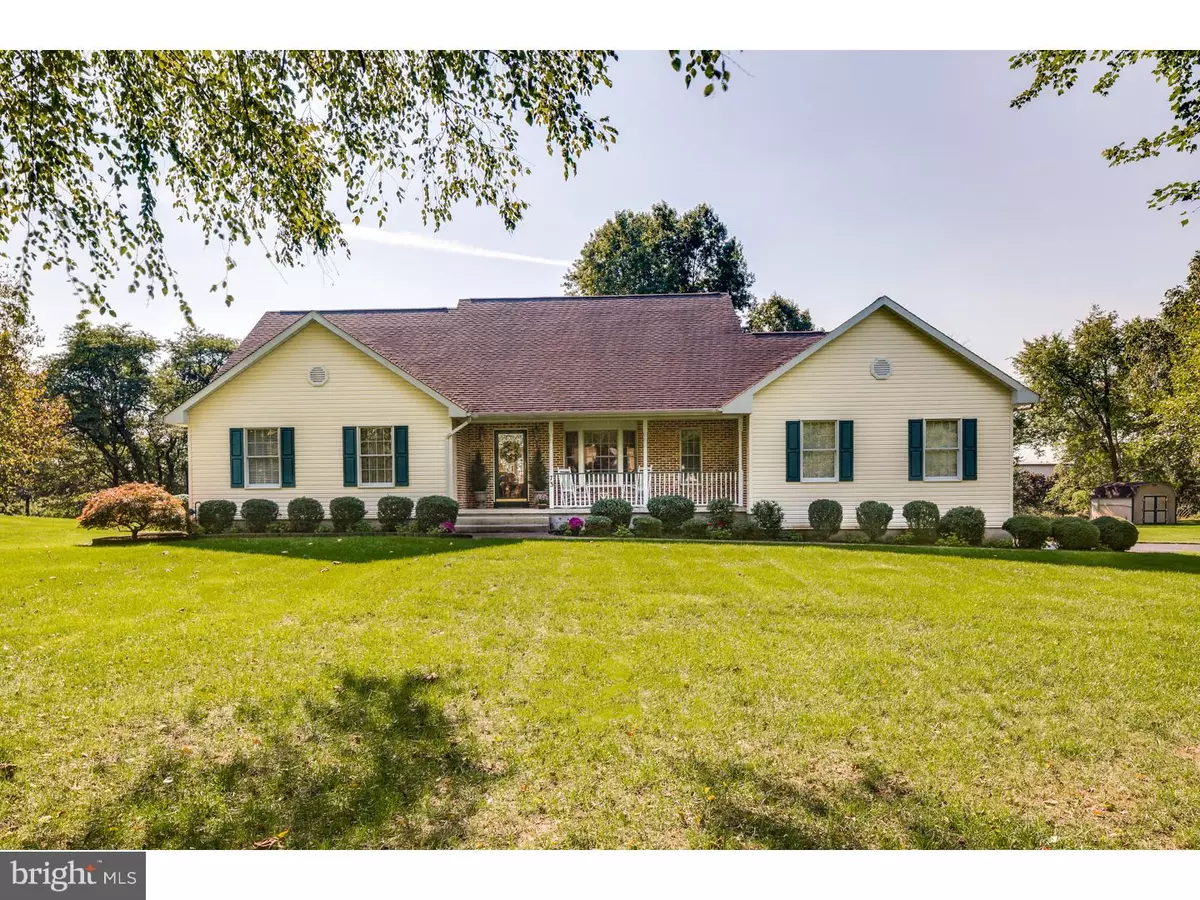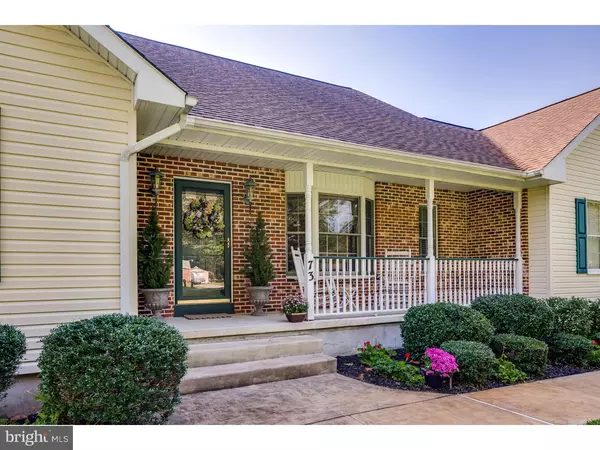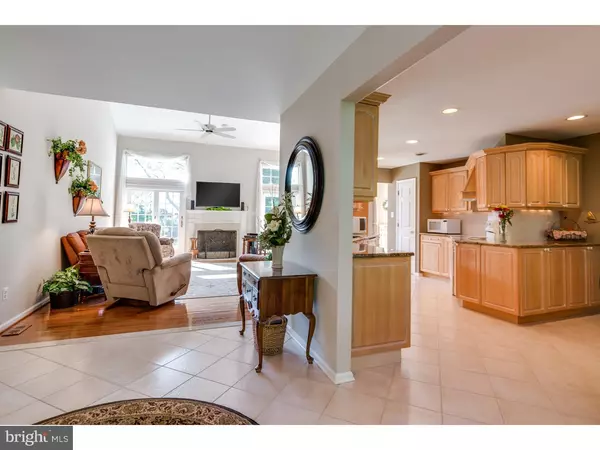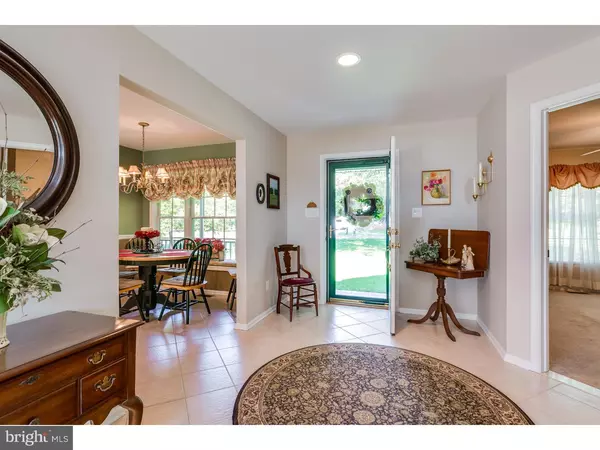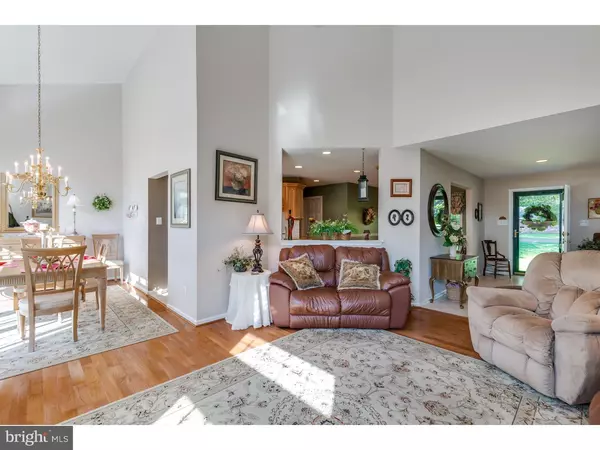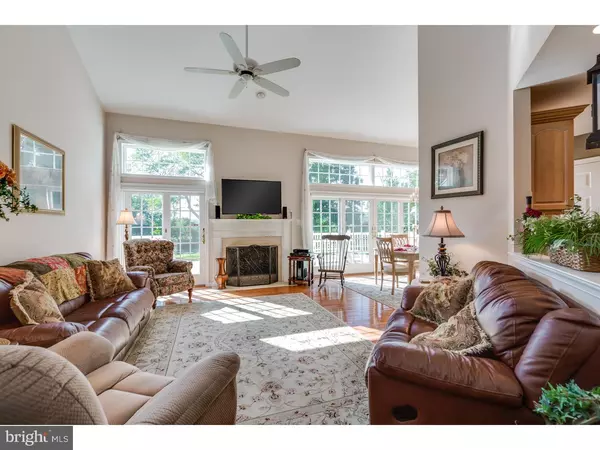$417,000
$412,000
1.2%For more information regarding the value of a property, please contact us for a free consultation.
3 Beds
2 Baths
2,517 SqFt
SOLD DATE : 01/15/2019
Key Details
Sold Price $417,000
Property Type Single Family Home
Sub Type Detached
Listing Status Sold
Purchase Type For Sale
Square Footage 2,517 sqft
Price per Sqft $165
Subdivision None Available
MLS Listing ID 1008361244
Sold Date 01/15/19
Style Ranch/Rambler
Bedrooms 3
Full Baths 2
HOA Y/N N
Abv Grd Liv Area 1,827
Originating Board TREND
Year Built 1999
Annual Tax Amount $8,696
Tax Year 2018
Lot Size 2.030 Acres
Acres 2.03
Lot Dimensions 301X330X296X326
Property Description
WOW! If you're looking to be impressed, this beautiful, meticulously-maintained home is the one you've been waiting for! Built with a mindset of "top of the line is a must", this single family home offers every convenience you can imagine including a bright open floor plan, vaulted & cathedral ceilings, tile & hardwood flooring, oversized side entry 2.5 Car Garage, & the ease of 1 floor living with the bonus of a basement for you or your guests. Situated on a quiet lot with scenic water views, this home has incredible curb appeal with tastefully landscaped flowerbeds & a welcoming front porch to sit back & relax on. As you step through the front door into the foyer, you will immediately notice & appreciate this home's open floor plan & natural lighting throughout. Straight ahead, the Living & Dining room areas offer ample space for entertaining, &/or relaxing by the dancing flames of the fireplace. Plentiful windows provide a view of the incredible rear yard oasis and large TREX deck. Step into the kitchen & you're able to easily prepare & enjoy a candle-lit meal courtesy of your spacious eat-in kitchen area with granite countertops, self cleaning oven (buyer could convert to gas), refrigerator, dishwasher, & a walk-in pantry. Venture down the hallway & you'll discover your Master Bedroom Suite which boasts a cathedral ceiling, multiple closets, & a private Master Bathroom with walk in shower, 2 sinks, & space for a soaking tub. Also on the 1st floor is your Laundry Room with sink, 2nd Full Bath, spacious 2nd & 3rd Bedrooms, & ample closets. But wait, there's more...walk downstairs & discover your large finished basement area, including ample space for your included: pool table, bar area, AND lounge area! A workshop space of your dreams & separate large storage area complete with shelving will also be found on this floor. Need peace & serenity? No problem, back on the main floor the 38x14 maintenance-free TREX deck awaits... Relax & gaze over at the pond as you enjoy the tranquil setting of your backyard. Like to fish? The pond is well stocked & makes for a great morning as you fish right from the edge or in a row boat. Other wonderful amenities of your new home include ceiling fans & recessed lights, Anderson windows & doors, 2x6 construction, & a 2.03 acre yard with a GREEN lawn watered by an irrigation system covering the entire grounds, all fed by the pond! No details overlooked when this was built! Call to see it today, you will not be disappointed!
Location
State NJ
County Burlington
Area Lumberton Twp (20317)
Zoning RA
Direction Northeast
Rooms
Other Rooms Living Room, Dining Room, Primary Bedroom, Bedroom 2, Kitchen, Bedroom 1, In-Law/auPair/Suite, Laundry, Other
Basement Full
Main Level Bedrooms 3
Interior
Interior Features Primary Bath(s), Butlers Pantry, Ceiling Fan(s), Water Treat System, Dining Area
Hot Water Natural Gas
Heating Gas, Forced Air
Cooling Central A/C
Flooring Wood, Fully Carpeted, Tile/Brick
Fireplaces Number 1
Fireplaces Type Marble
Equipment Oven - Self Cleaning, Dishwasher
Fireplace Y
Window Features Bay/Bow,Energy Efficient
Appliance Oven - Self Cleaning, Dishwasher
Heat Source Natural Gas
Laundry Main Floor
Exterior
Exterior Feature Deck(s), Porch(es)
Parking Features Inside Access, Garage Door Opener, Oversized
Garage Spaces 5.0
Utilities Available Cable TV
Water Access Y
Roof Type Pitched,Shingle
Accessibility None
Porch Deck(s), Porch(es)
Attached Garage 2
Total Parking Spaces 5
Garage Y
Building
Lot Description Front Yard, Rear Yard, SideYard(s)
Story 1
Foundation Concrete Perimeter
Sewer On Site Septic
Water Well
Architectural Style Ranch/Rambler
Level or Stories 1
Additional Building Above Grade, Below Grade
Structure Type Cathedral Ceilings
New Construction N
Schools
School District Lumberton Township Public Schools
Others
Senior Community No
Tax ID 17-00036-00012 08
Ownership Fee Simple
SqFt Source Estimated
Acceptable Financing Conventional, VA, FHA 203(b), USDA
Listing Terms Conventional, VA, FHA 203(b), USDA
Financing Conventional,VA,FHA 203(b),USDA
Special Listing Condition Standard
Read Less Info
Want to know what your home might be worth? Contact us for a FREE valuation!

Our team is ready to help you sell your home for the highest possible price ASAP

Bought with Linda A Williams • Keller Williams Realty - Moorestown
"My job is to find and attract mastery-based agents to the office, protect the culture, and make sure everyone is happy! "


